HARVARD - YALE INDUSTRIAL COMPLEX
3426-3446 W. Harvard Street, Santa Ana, CA
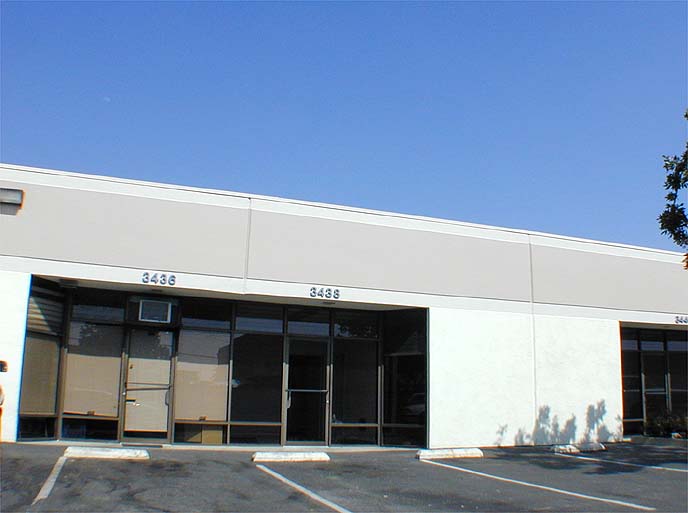
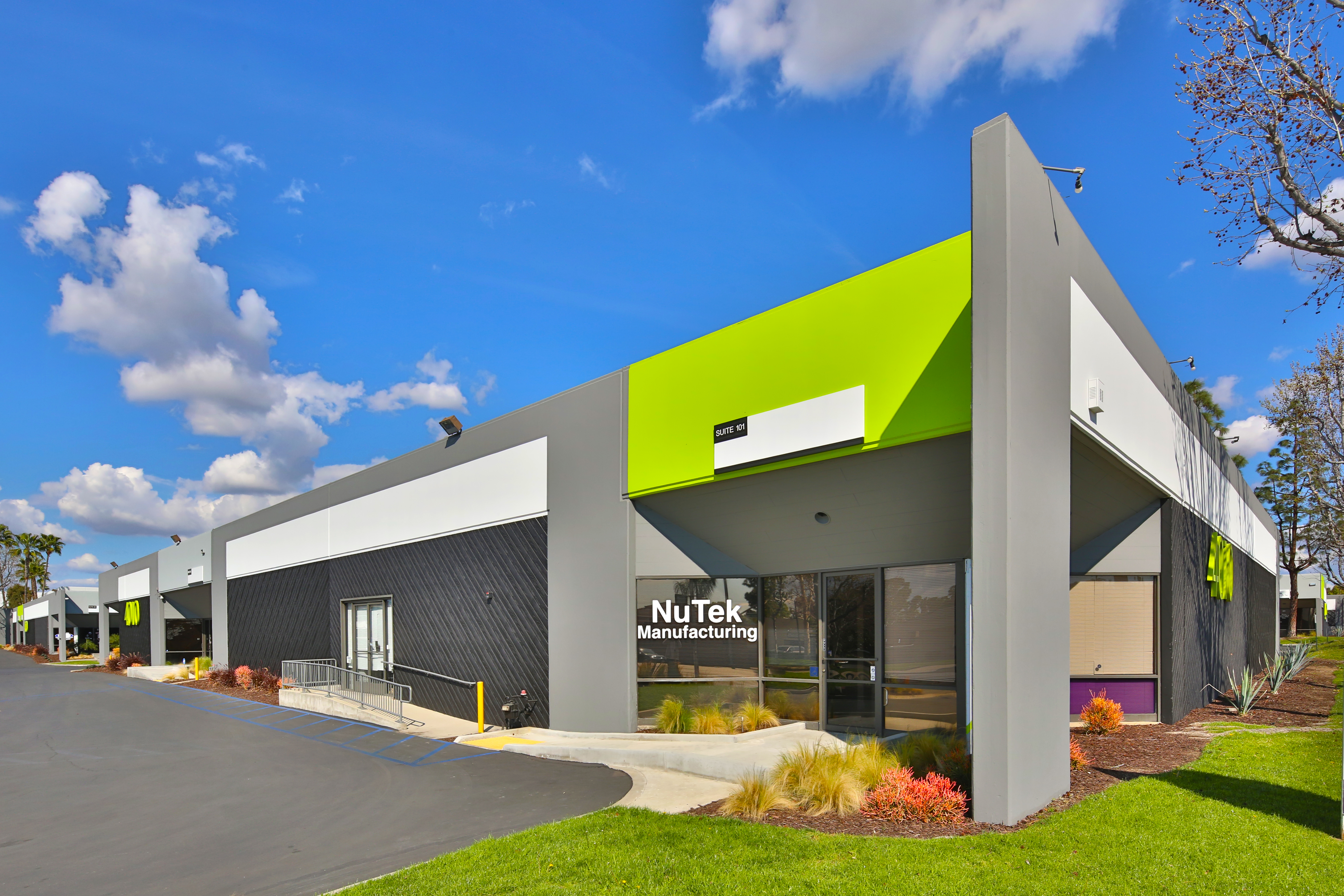
High Image Business Park
Major Street Frontage and Identity
Highly Improved Interior Office
(See Brochure for Available Units)
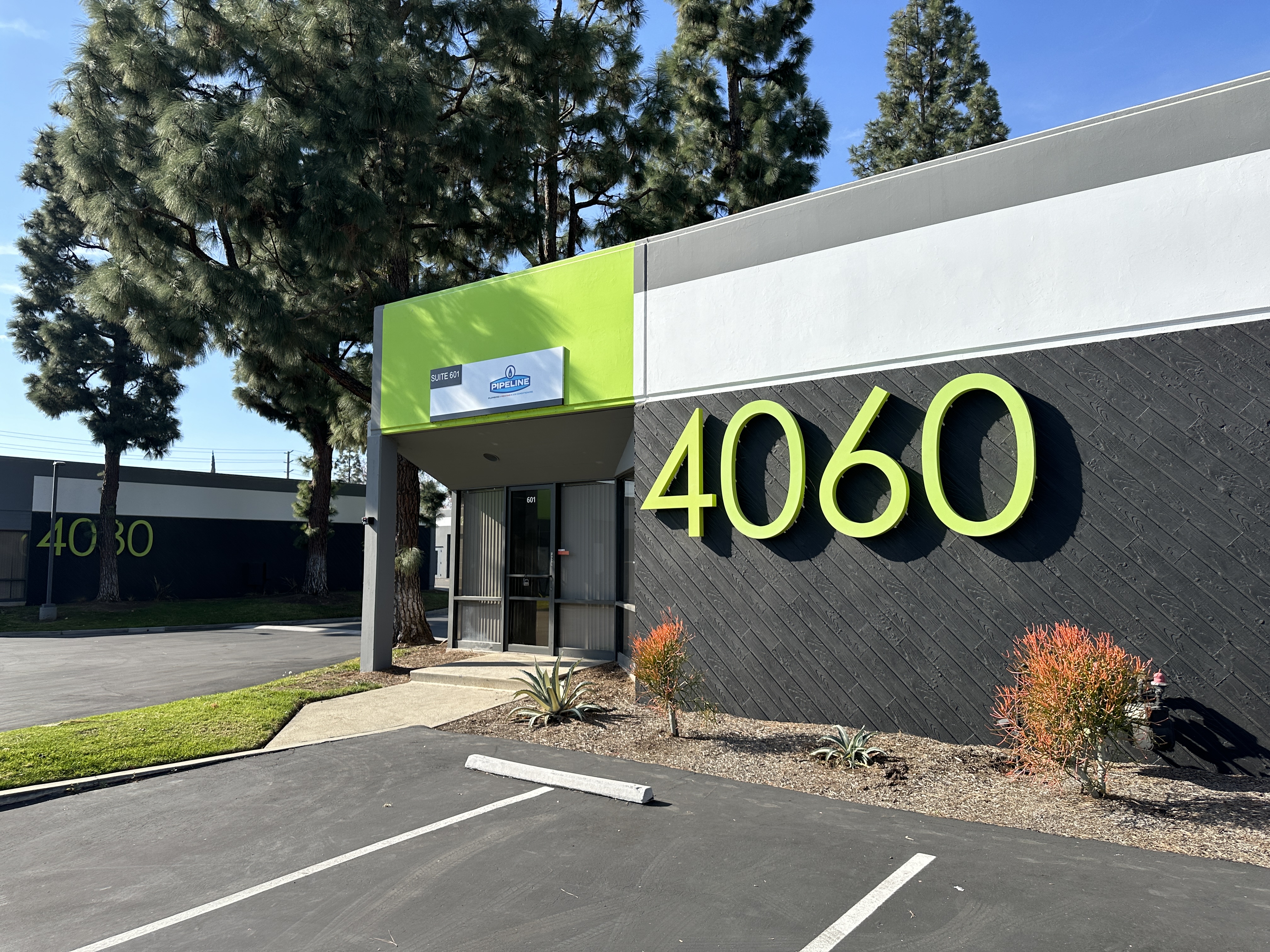
High Image Business Park
Major Street Frontage and Identity
Highly Improved Interior Office
(See Brochure for Available Units)

Quality Multi Tenant Business Park Environment
Warehouse / Office Units
Frontage on Commonwealth Avenue
(See Brochure for Available Suites)
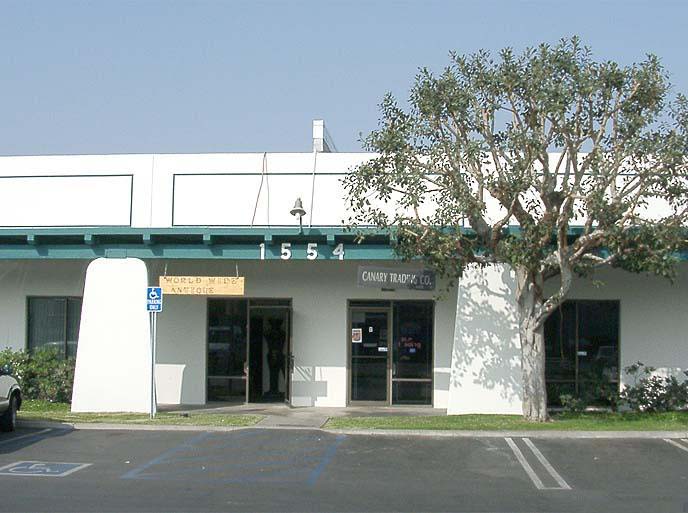
Business Park Environment
Industrial Units for Lease
CAM Fee: $0.14/SF
(See Brochure for Available Suite)
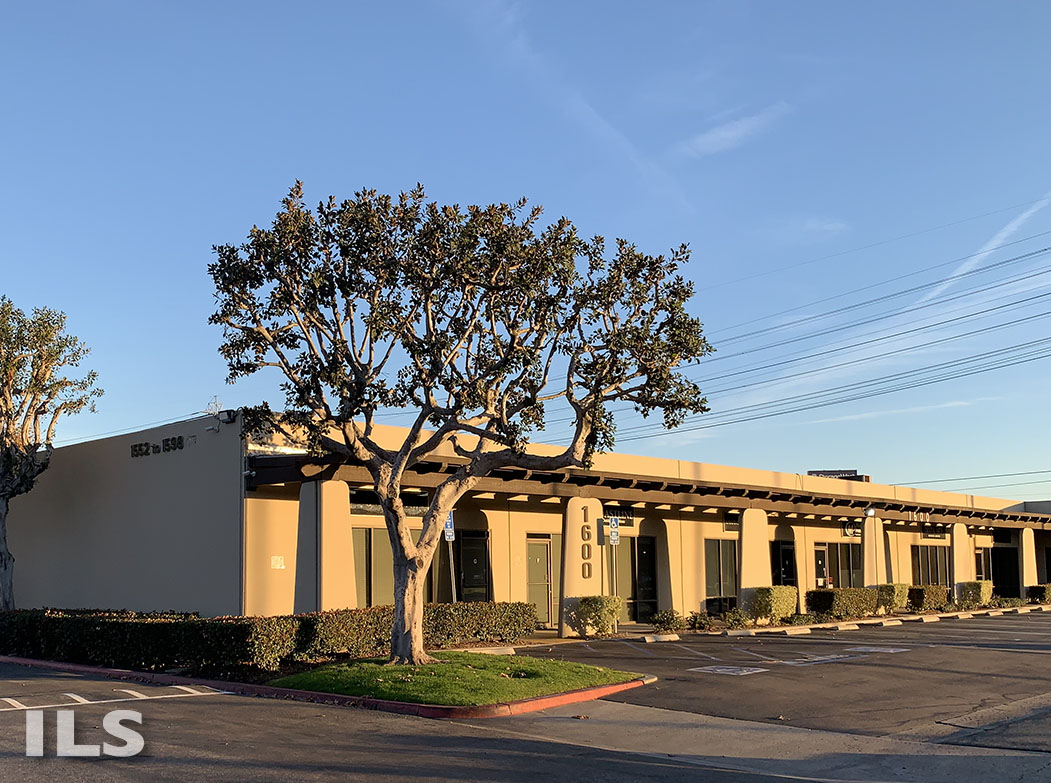
Business Park Environment
Industrial Units for Lease
CAM Fee: $0.14/SF
(See Brochure for Available Suite)
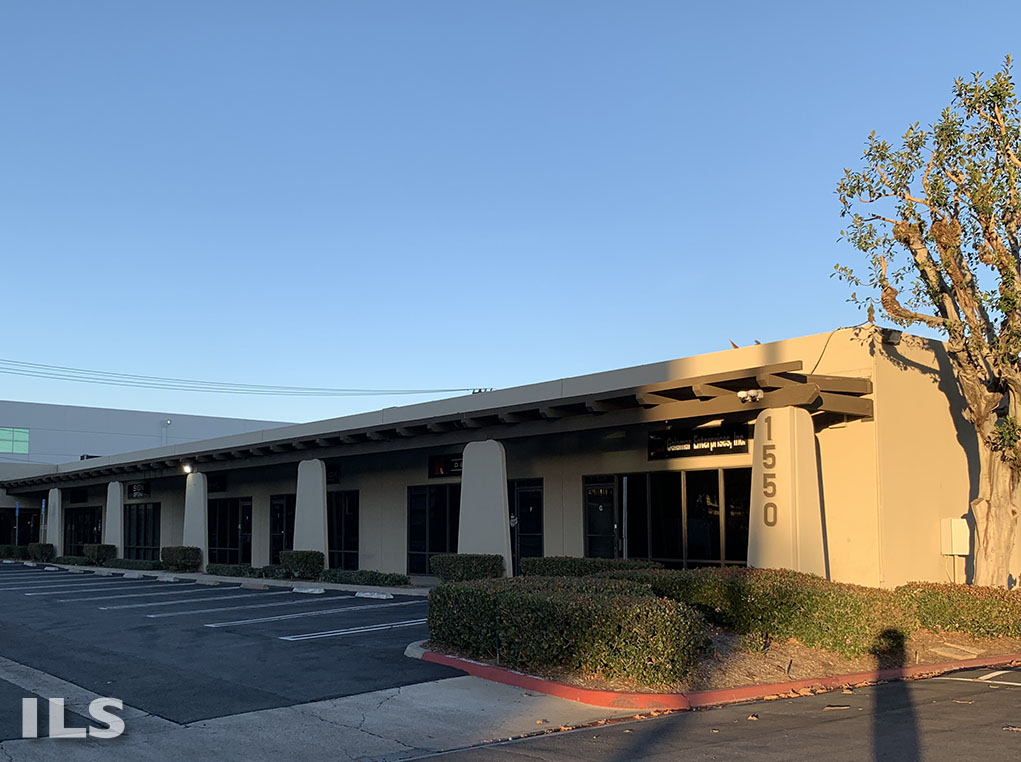
Business Park Environment
Industrial Units for Lease
CAM Fee: $0.14/SF
(See Brochure for Available Suite)

Business Park Environment
Industrial / Office Spaces
$0.14 CAMS
(See Brochure for Available Units)

Single / Multiple Offices Available
Shared Use of Conference Rooms, Reception, Kitchen, Restrooms, etc.
Utilities and Internet (bonded T-1) Included
(See Brochure for Available Suites)

Industrial / Office Spaces for Lease
Multi-Tenant Business Park
Reinforced Concrete Construction, M1 Zoning
(See Brochure for Available Suites)

Three Story, Class A Professional Office Building
Convenient Freeway & Toll Lane Access at Main Street Off-Ramp
Well-Maintained Pride of Ownership
(See Brochure for Available Suites)
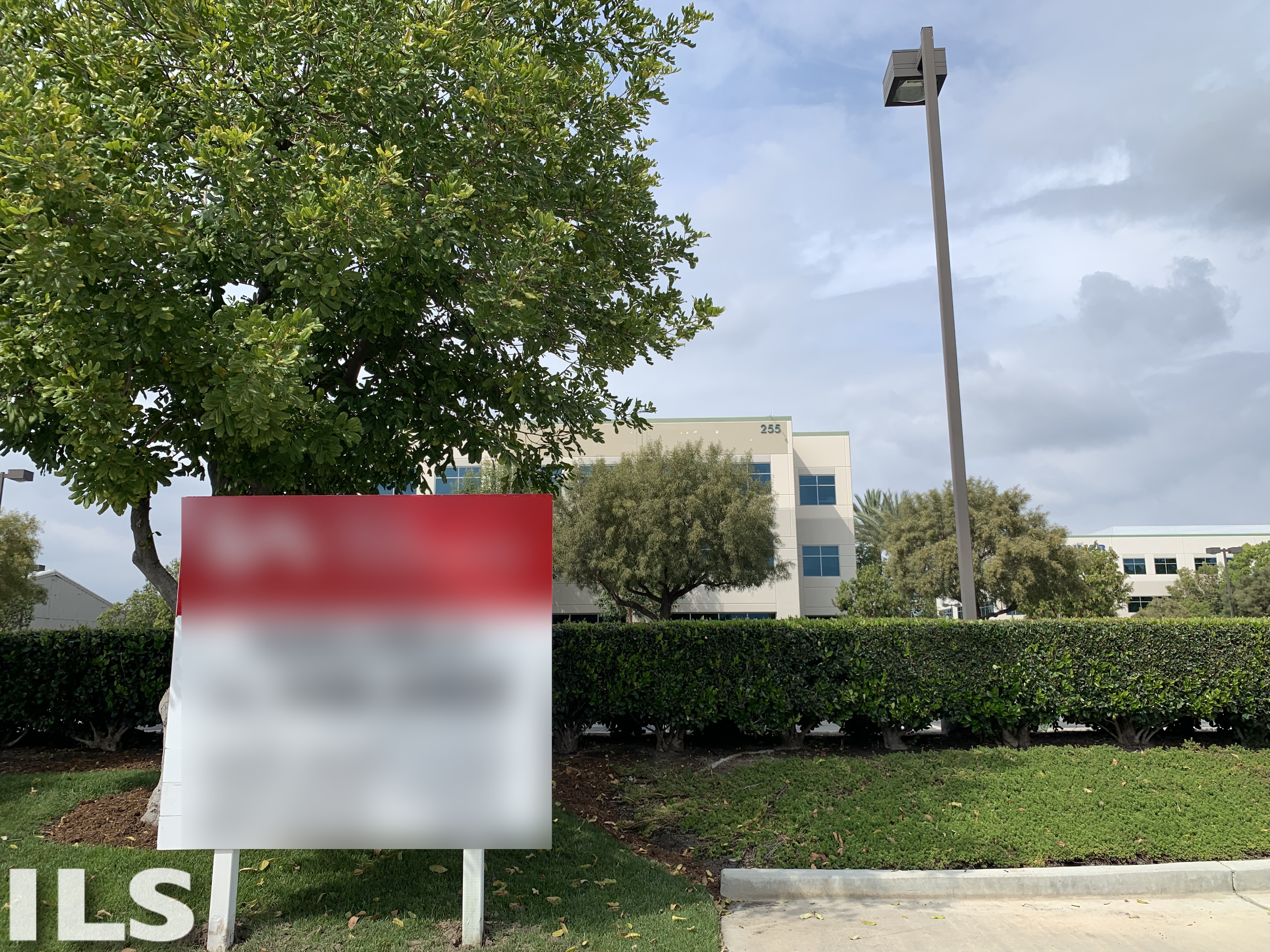
Three Story, Class A Professional Office Building
Convenient Freeway & Toll Lane Access at Main Street Off-Ramp
Well-Maintained Pride of Ownership
(See Brochure for Available Suites)
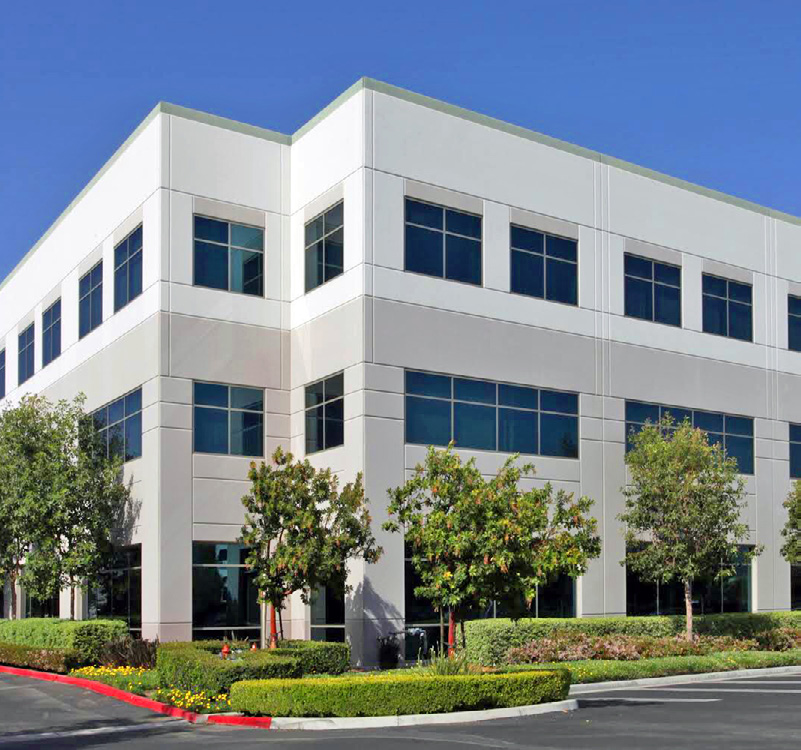
Three Story, Class A Professional Office Building
Convenient Freeway & Toll Lane Access at Main Street Off-Ramp
Well-Maintained Pride of Ownership
(See Brochure for Available Suites)

ZUMA BUSINESS PARK - OSLO/ORANGETHORPE
7033-7035 Orangethorpe Avenue + 6895-6910 Oslo Circle
Buena Park , CA
7033-7035 Orangethorpe Avenue + 6895-6910 Oslo Circle
Buena Park , CA
Warehouse / Office Spaces
Business Park Environment
Roll-Up Loading
(See Brochure for Available Suites)

Class A, Two Building, Four-Story Office Complex Featuring 232,000 Rentable SF
Built in 2000 of Steel-Frame Construction, Reflective Glass and Limestone-Clad Exteriors
Surface Parking and Detached Four Level Parking Structure, Featuring 4:1 Parking Ratio, Reserved Parking Available
(See Brochure for Available Suites)
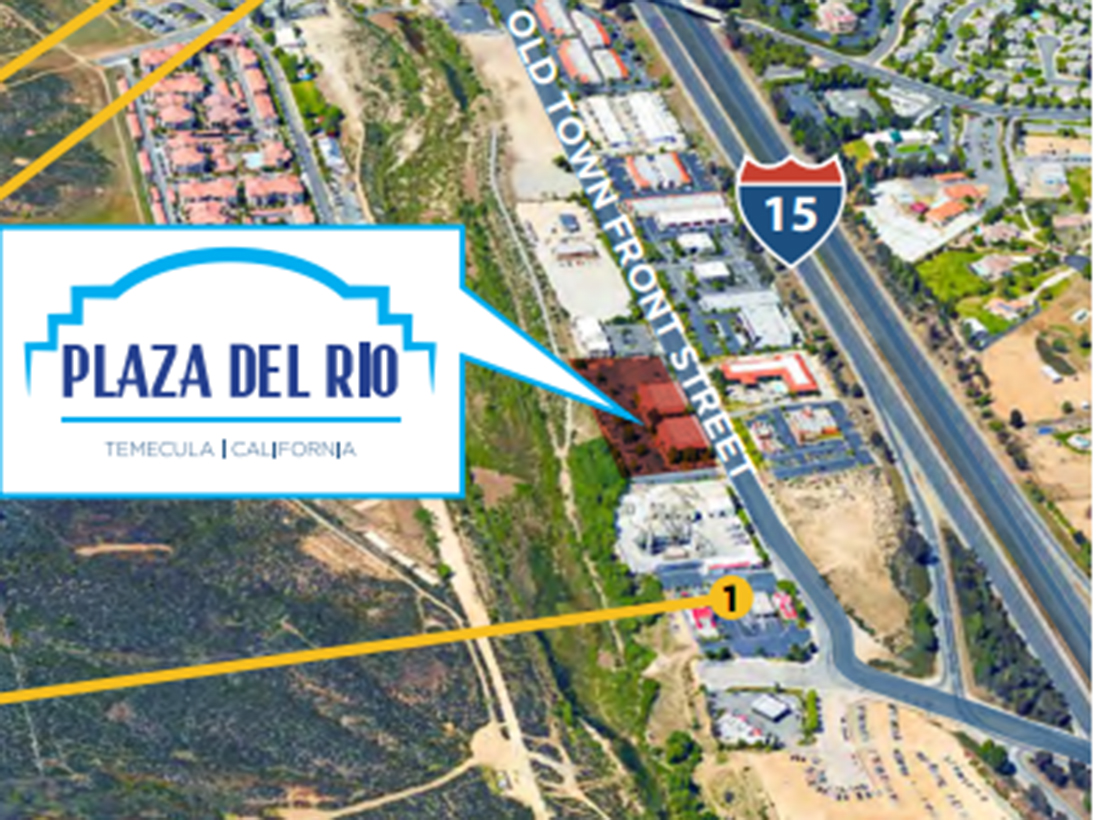
Newly Updated, Elevator Served, Office Building
Monument Signage at Old Town Front Street
Flexible to Accommodate Medical and Professional Uses
(See Brochure for Available Suites)

Multi-Tenant Building
Office and Flex Suites Available
Professional, Business Park Environment
(See Brochure for Available Suites)
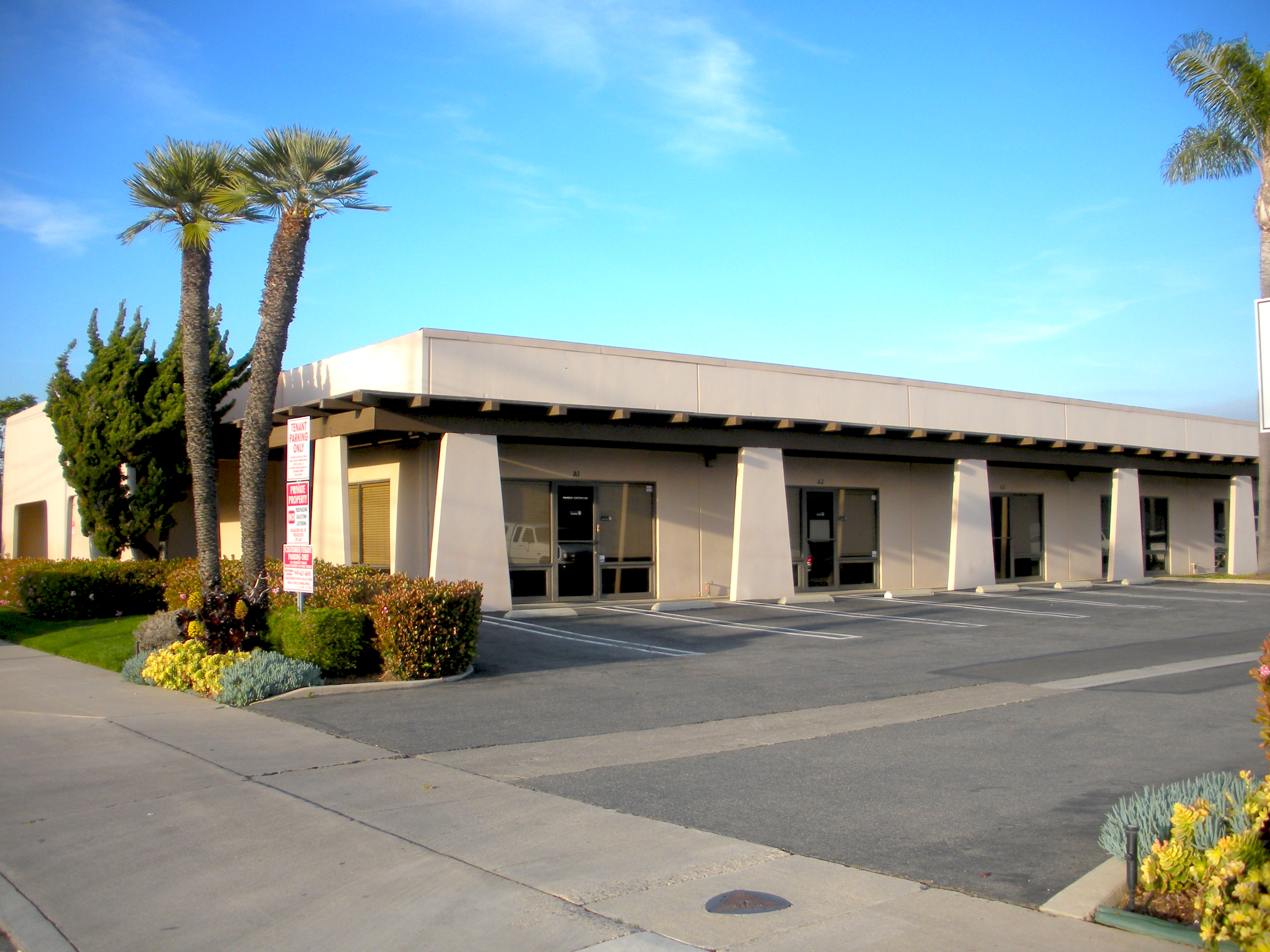
Functional, Single Story Office/Warehouse Unit
14' Warehouse Clear Height
Ground Level Loading
(See Brochure for Available Suites)
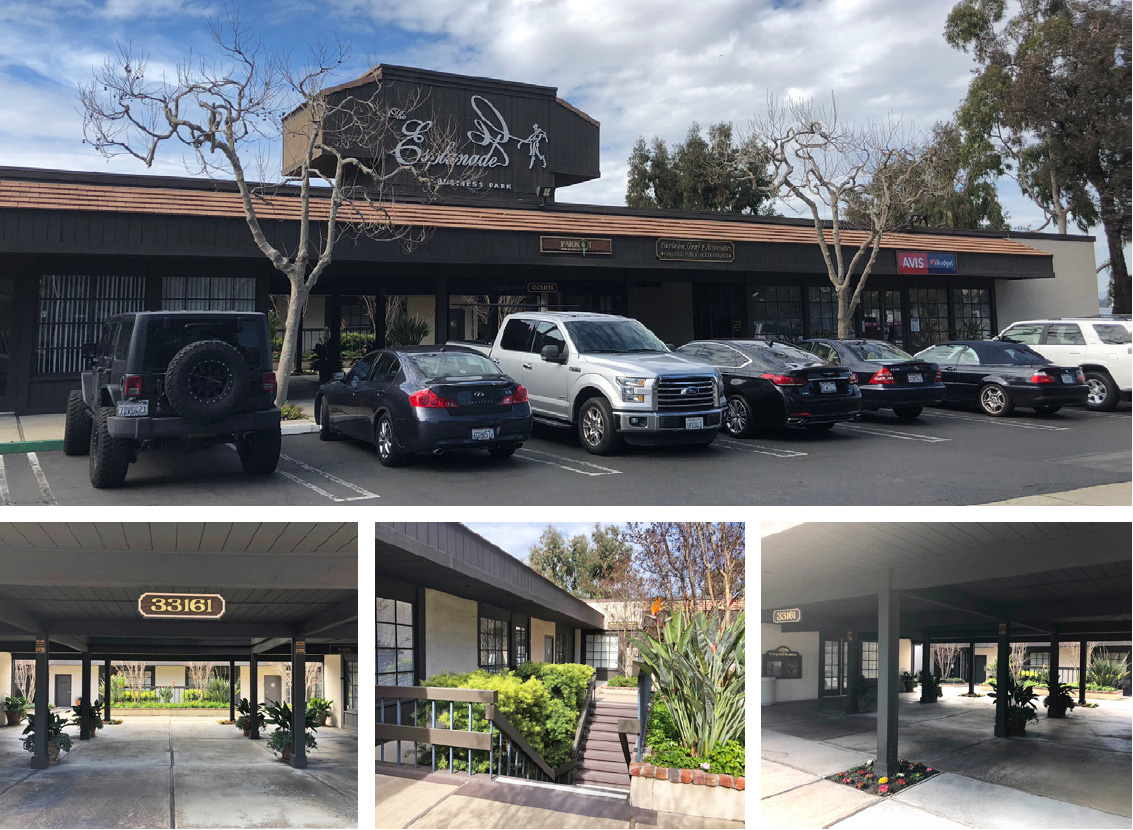
Office, Industrial, Medical, and Retail Suites
Freeway Signage
Convenient Access to the 5 Freeway
(See Brochure for Available Suites)
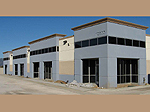
Multi-Tenant Industrial Building
Zoning: Manufacturing Service Commercial/Riverside County
0.45/2,000 SF GPM Calculated Sprinkler System; 100 Amps, 120/208 Volts
(See Brochure for Available Suites)
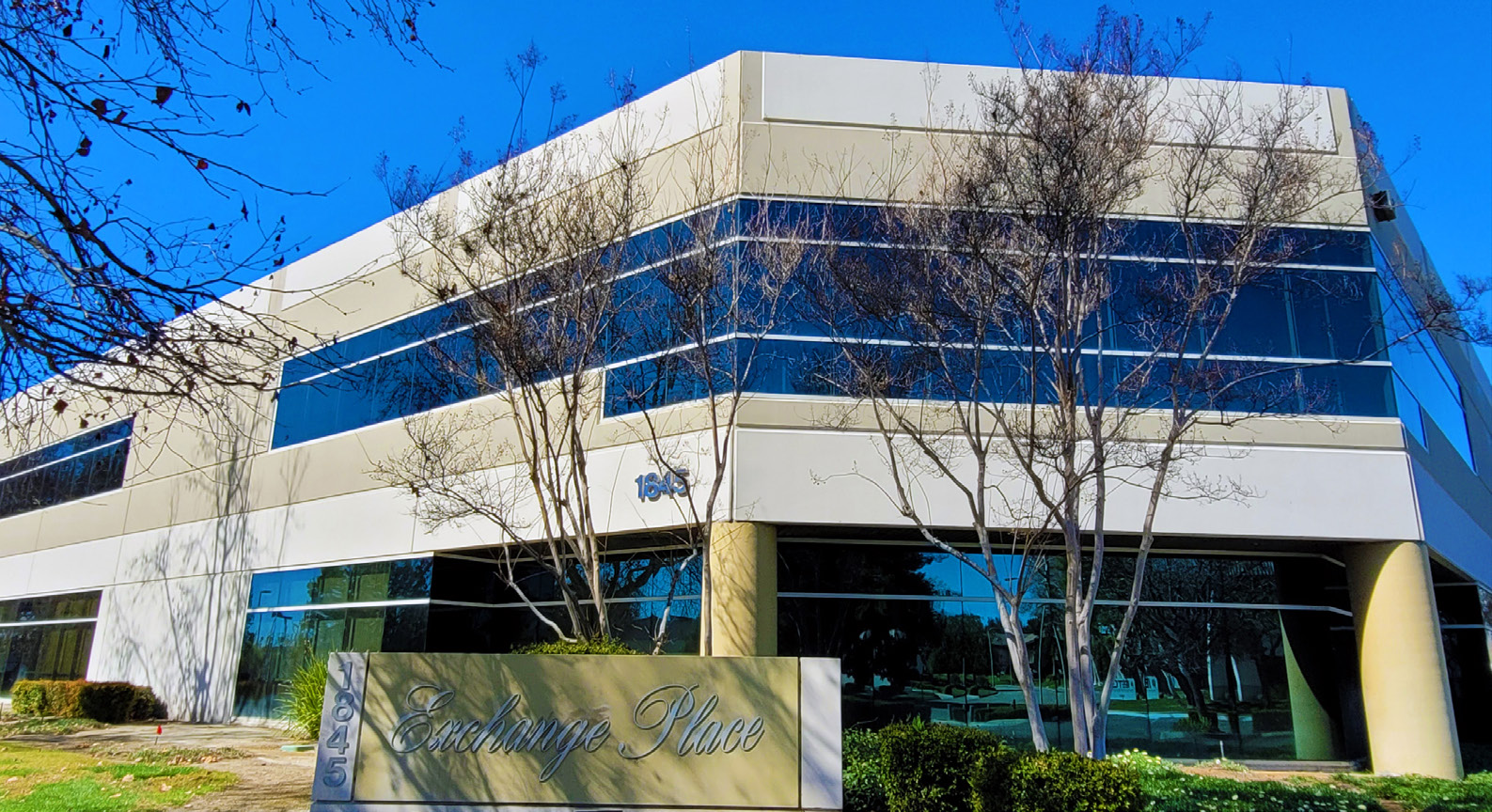
Professional Office Environment Located in Hospitality Lane Area
24 Hour Card Key Access, Flexible Floor Plans
Ample Free & Covered Parking
(See Brochure for Available Suites)
Availablenow.com
Home | Privacy Policy | Terms of Use | Cookies Statement | FAQ
All information must be verified. We make no representations regarding the accuracy, completeness, availability or any other details relating to information contained herein.
Copyright 2001-2025, ILS, All Rights Reserved
Home | Privacy Policy | Terms of Use | Cookies Statement | FAQ
All information must be verified. We make no representations regarding the accuracy, completeness, availability or any other details relating to information contained herein.
Copyright 2001-2025, ILS, All Rights Reserved


