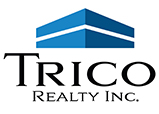THE ATLAS BUILDING
1833 E. 17th Street, Santa Ana, CA
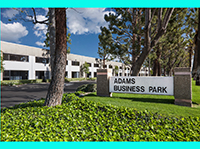
Multi-Tenant Business Park
Office / Flex / Industrial Units
Excellent Access to the CA-91, I-15, I-215 & CA-60 Freeways
(See Brochure for Available Suites)

Multi-Tenant Business Park
Office / Flex / Industrial Units
Excellent Access to the CA-91, I-15, I-215 & CA-60 Freeways
(See Brochure for Available Suites)

Multi-Tenant Industrial and Office Business Park
Abundant Parking and Wide Drive Aisles for Truck Access
On the Corona / Riverside Border with Riverside Public Utilities
(See Brochure for Available Suites)

Multi-Tenant Industrial and Office Business Park
Abundant Parking and Wide Drive Aisles for Truck Access
On the Corona / Riverside Border with Riverside Public Utilities
(See Brochure for Available Suites)
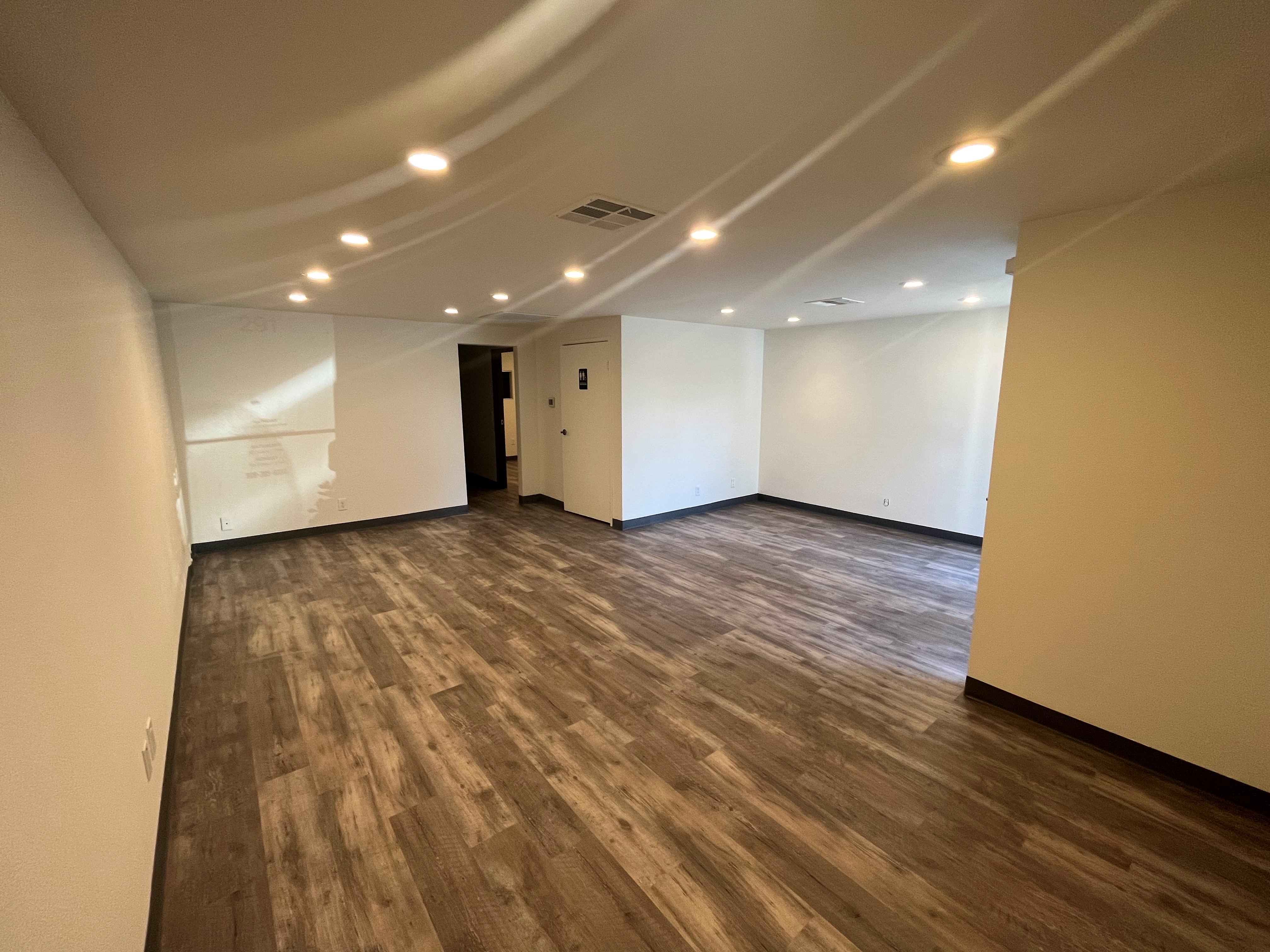
Industrial Space Available for Lease
Expansion into Adjacent Units
CA-57 Freeway at Autocenter and Allen Ave.
(See Brochure for Available Suites)
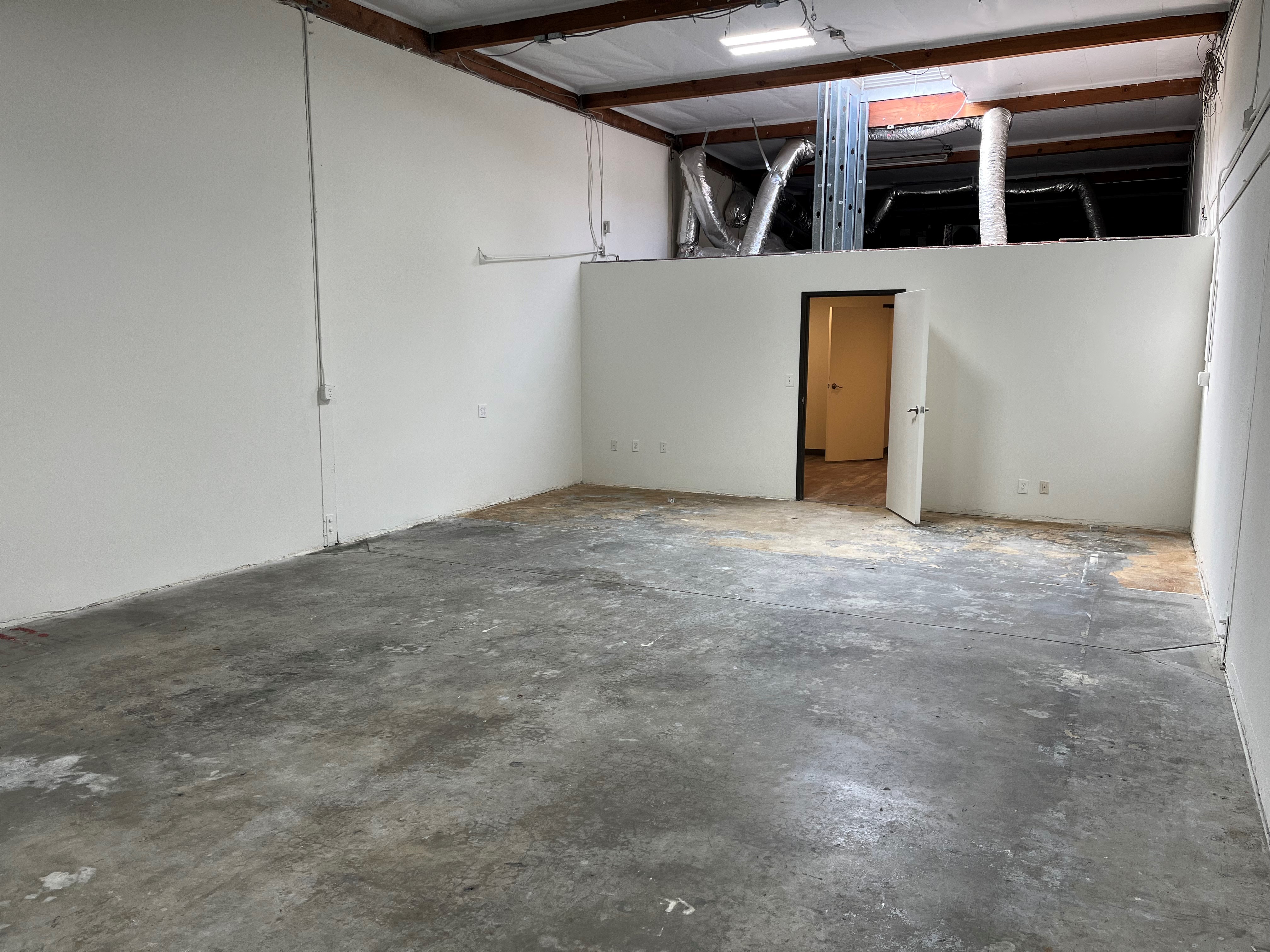
Industrial Space Available for Lease
Expansion into Adjacent Units
CA-57 Freeway at Autocenter and Allen Ave.
(See Brochure for Available Suites)
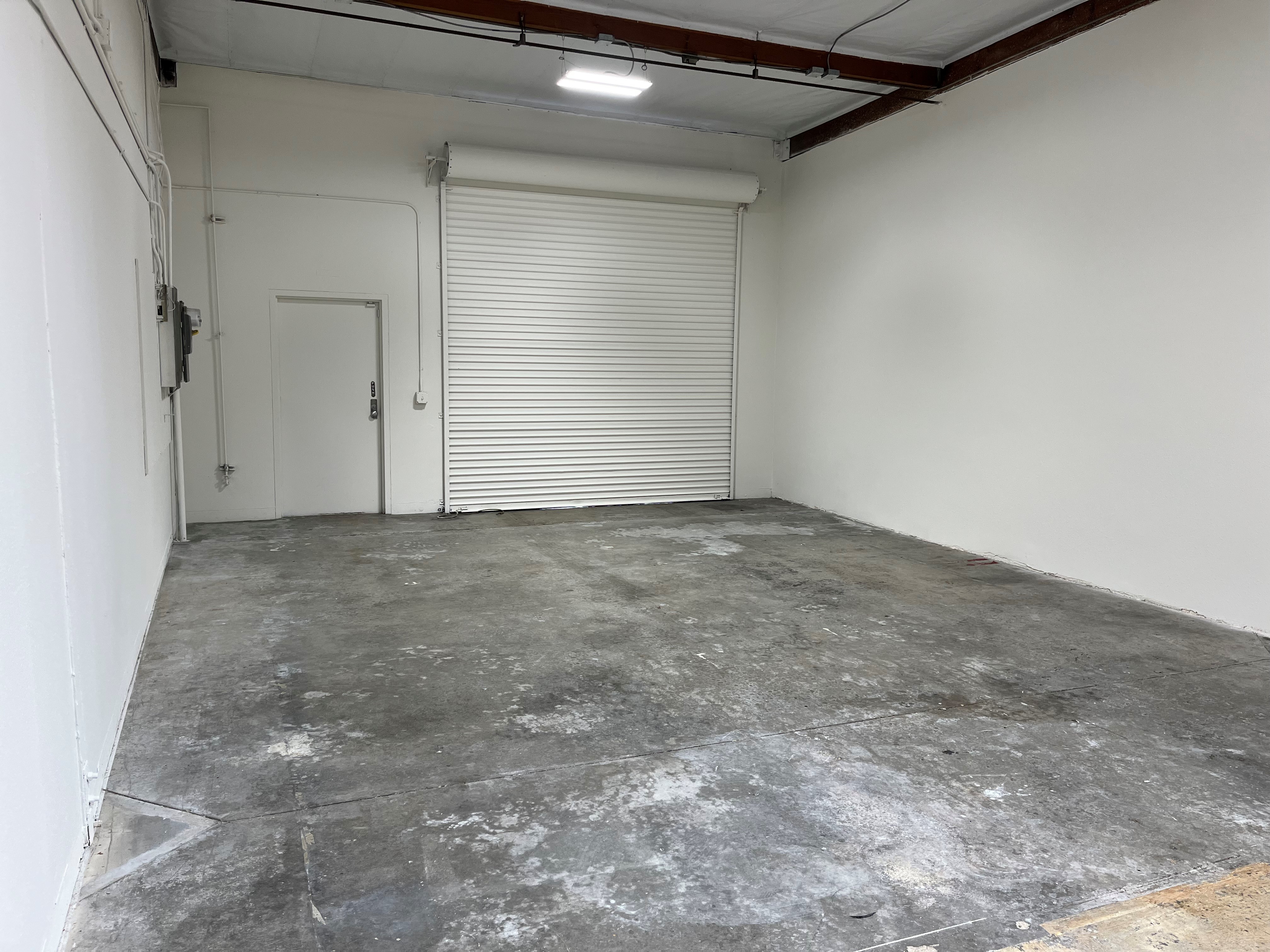
Industrial Space Available for Lease
Expansion into Adjacent Units
CA-57 Freeway at Autocenter and Allen Ave.
(See Brochure for Available Suites)
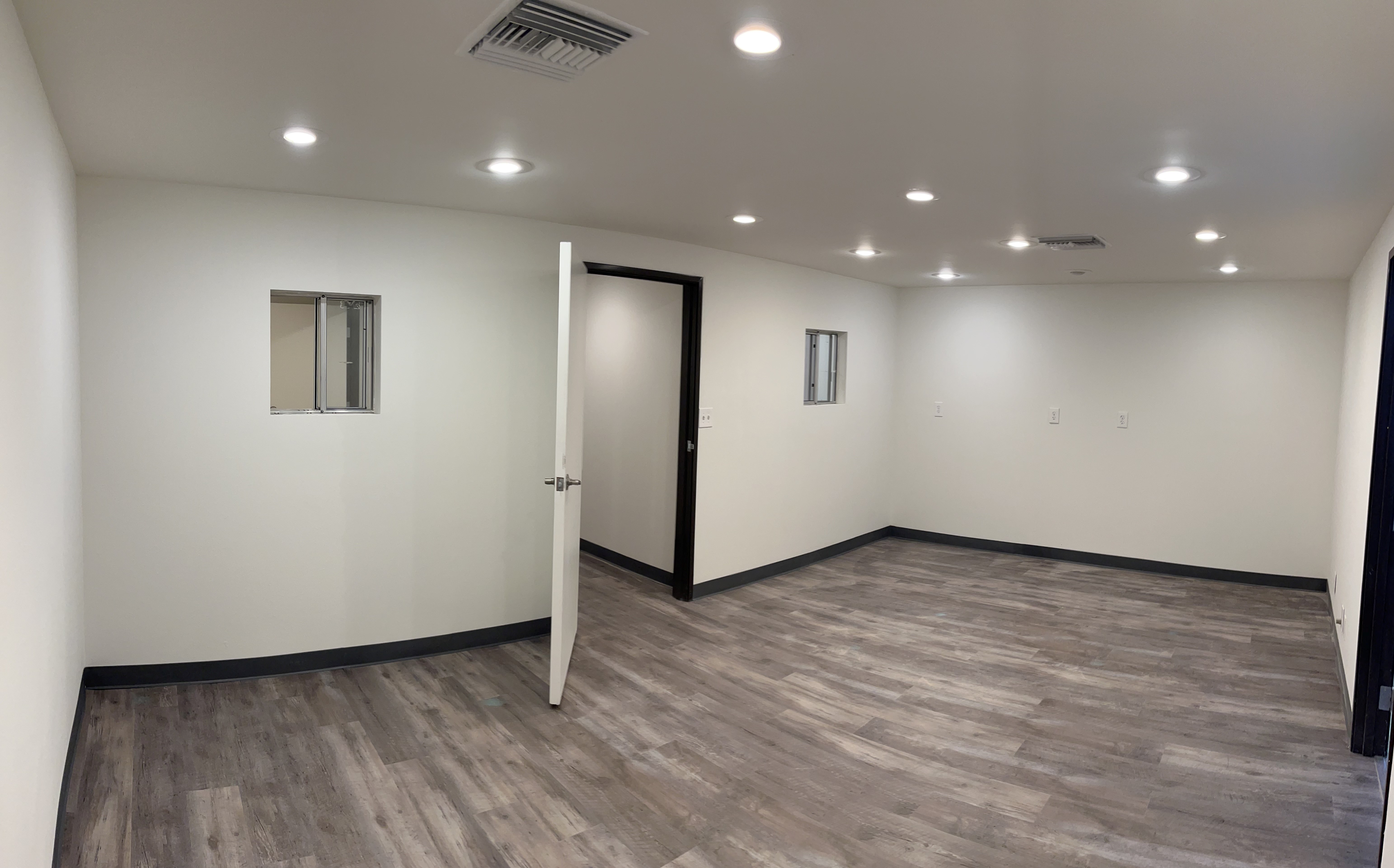
Industrial Space Available for Lease
Expansion into Adjacent Units
CA-57 Freeway at Autocenter and Allen Ave.
(See Brochure for Available Suites)
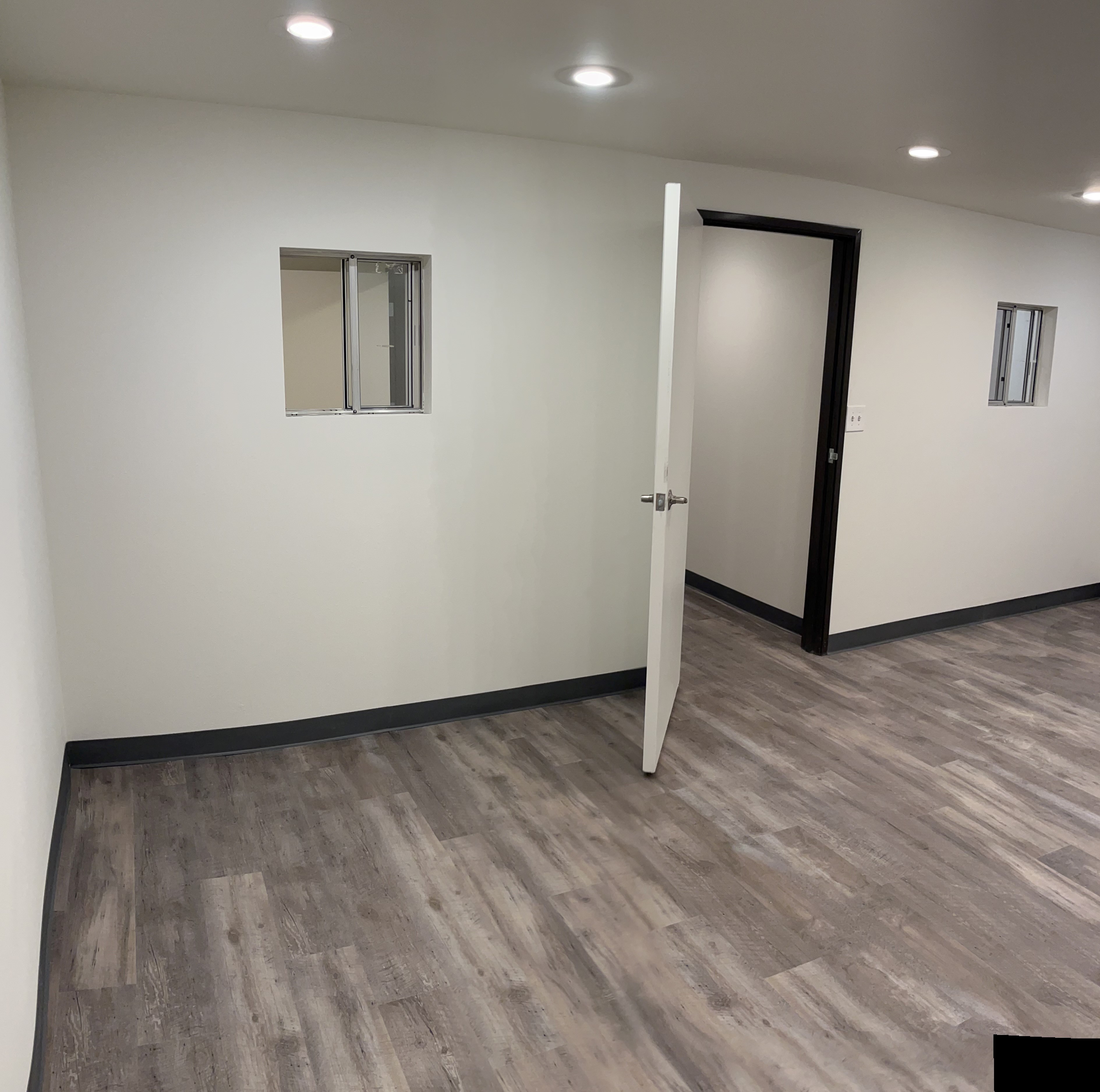
Industrial Space Available for Lease
Expansion into Adjacent Units
CA-57 Freeway at Autocenter and Allen Ave.
(See Brochure for Available Suites)
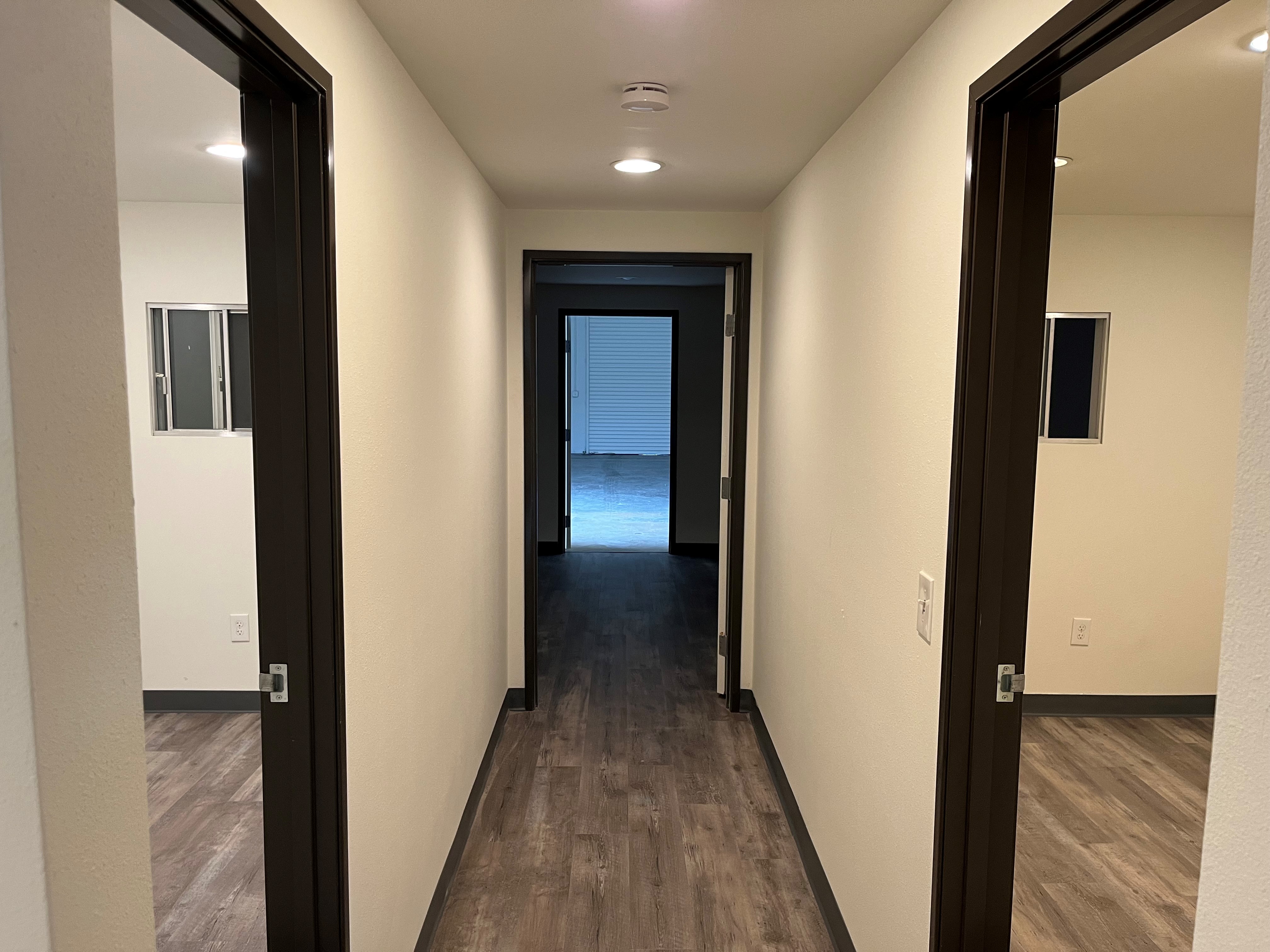
Industrial Space Available for Lease
Expansion into Adjacent Units
CA-57 Freeway at Autocenter and Allen Ave.
(See Brochure for Available Suites)
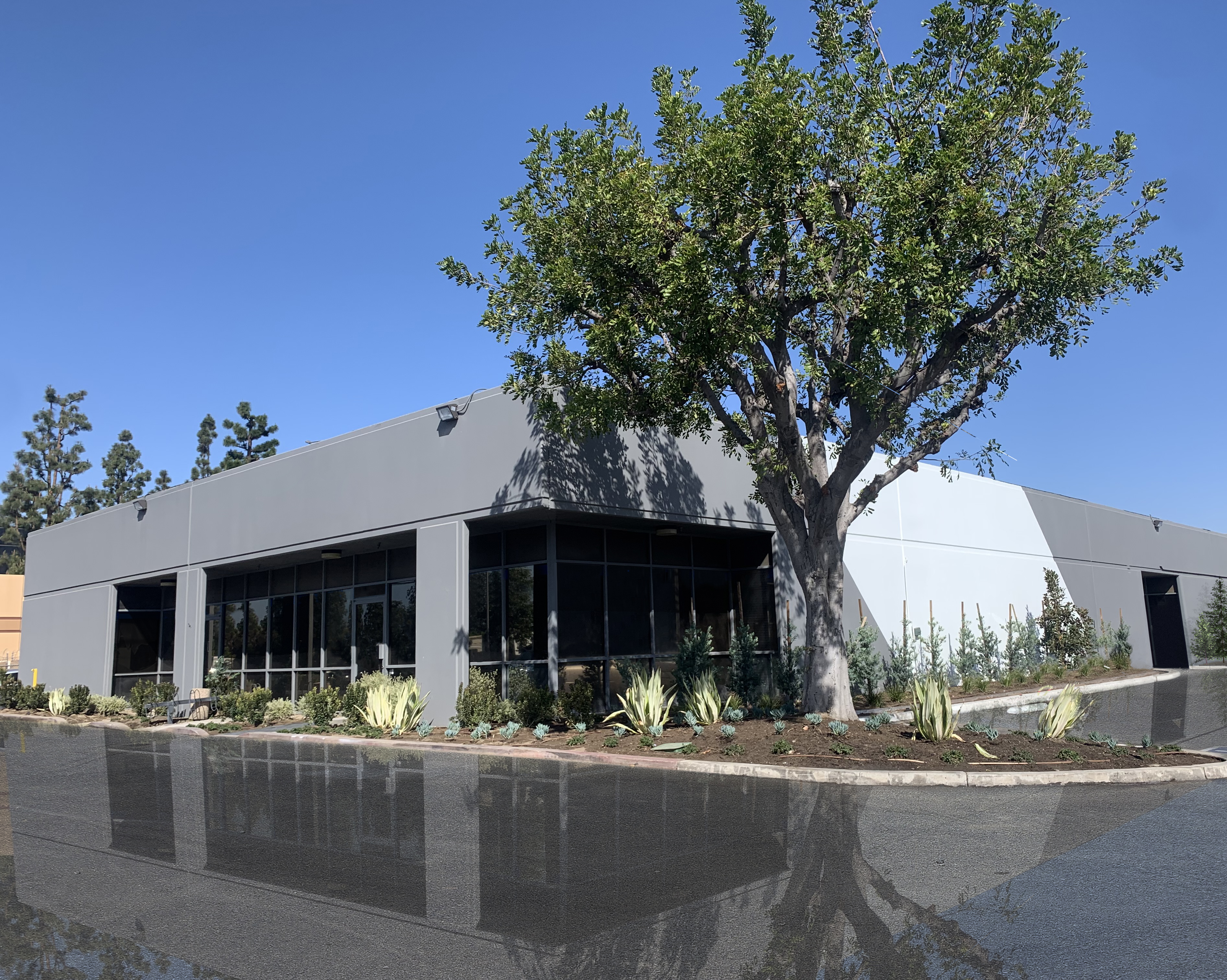
Industrial Units
Ground Level Loading
Pride of Ownership Asset, Professionally Managed Business Park
(See Brochure for Available Suites)
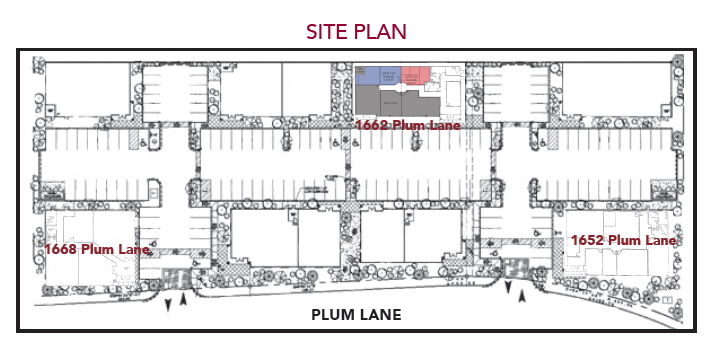
Small Class 'A' Buildings
Fully Built out Space
Immediate Access to the I-10 and I-215
(See Brochure for Available Suites)
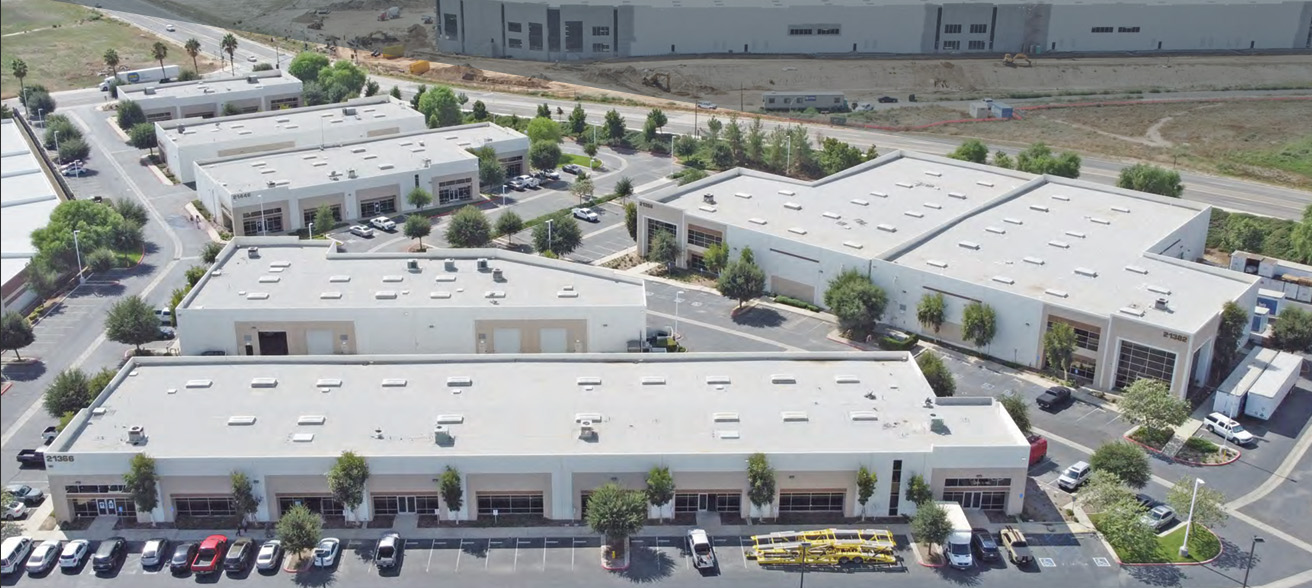
Corporate Image, Well Maintained Industrial Warehouse Project
Efficient Office Build-out, Interior Restrooms, and Functional Warehouse Layouts are Ideal for Multiple Uses
Immediate Access to I-215 via Harvill Avenue
(See Brochure for Available Suites)

47,740 SF Two-Story Building
Class B Professional Office Building
Entire Interior Recently Renovated / Abundant Free Surface Parking
(See Brochure for Available Suites)

47,740 SF Two-Story Building
Class B Professional Office Building
Entire Interior Recently Renovated / Abundant Free Surface Parking
(See Brochure for Available Suites)

47,740 SF Two-Story Building
Class B Professional Office Building
Entire Interior Recently Renovated / Abundant Free Surface Parking
(See Brochure for Available Suites)
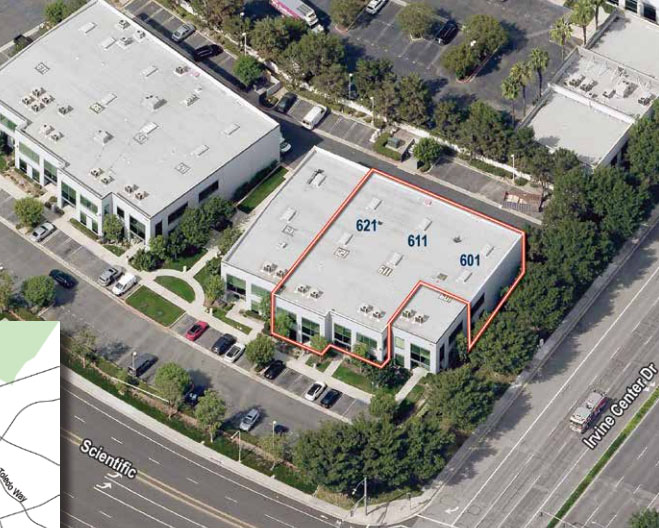
Industrial / R&D Units
26' Clear Height, Ground Level Loading
5.4A General Industrial Zoning, Built in 2003
(See Brochure for Available Suites)

Industrial / Flex Condominium Units
Full-Height Warehouse; Ground-Level Truck Door
Sublease thru 9/30/2026
(See Brochure for Available Suites)
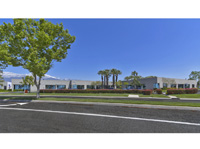
Multi-Tenant Office / Flex Spaces
Building and Monument Signs Available
Sublease thru 4/30/2028
(See Brochure for Available Suites)
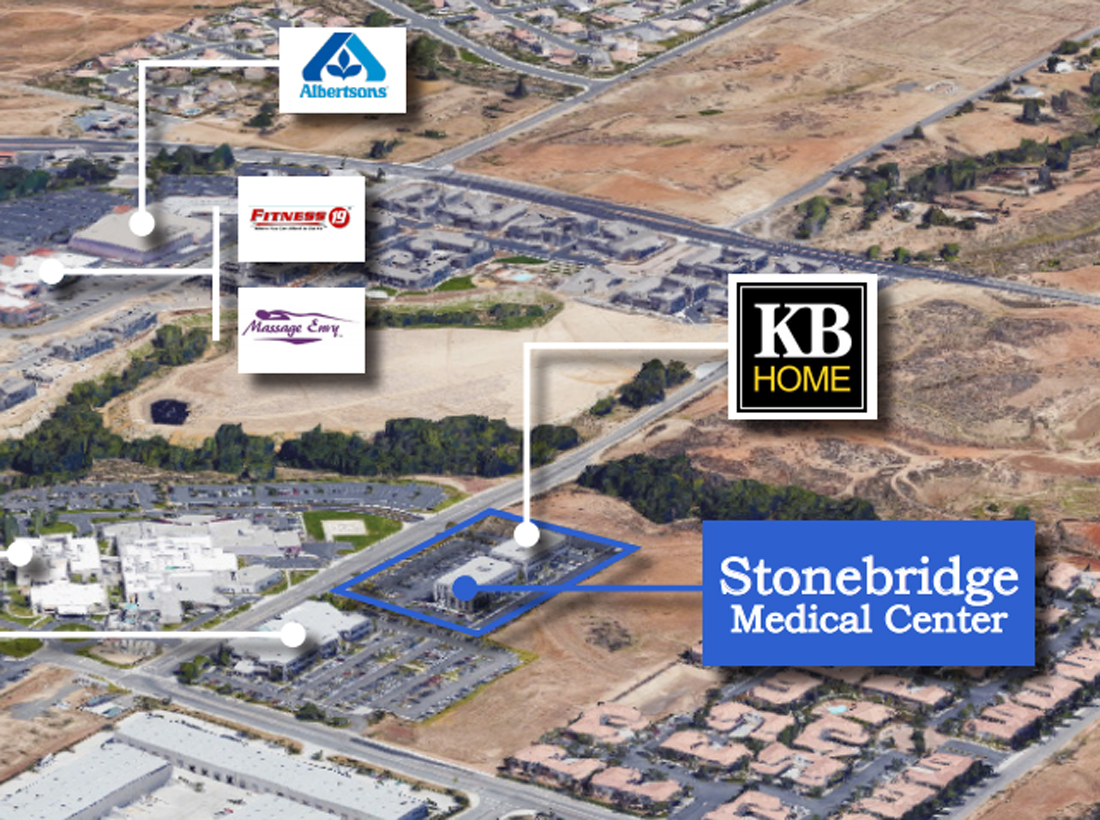
Three-Story Class 'A' Medical Building
Building is Fios Enabled
Buildings are Visible from Interstate 15 Freeway with Close & Convenient Access
(See Brochure for Available Suites)
Availablenow.com
Home | Privacy Policy | Terms of Use | Cookies Statement | FAQ
All information must be verified. We make no representations regarding the accuracy, completeness, availability or any other details relating to information contained herein.
Copyright 2001-2025, ILS, All Rights Reserved
Home | Privacy Policy | Terms of Use | Cookies Statement | FAQ
All information must be verified. We make no representations regarding the accuracy, completeness, availability or any other details relating to information contained herein.
Copyright 2001-2025, ILS, All Rights Reserved

.jpg)

