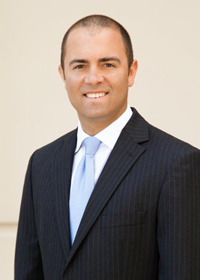PAINTER BUSINESS PARK
9825, 9845, 9905, 9925 Painter Ave. & 13115 – 13135 Barton Rd., Whittier, CA
Availabilities / Brochures | Map
Listing Agents:
Mike Vernick
Tom Terry
Voit Real Estate Services
714-935-2354 / 714-935-2313
DRE #: 01420885
Featured Available Space
Avail. SF
Office SF
Rate
Comments
3,548
1,000
$1.29 G
Industrial Units
,
±16' Clear Height, 2 Ground Level 10' x 10' Loading Doors
2,016
600
$1.34 G
Industrial Unit
,
±16' Clear Height, 1 Ground Level 10' x 10' Loading Door
3,920
810
$1.29 G
Industrial Units
,
±16' Clear Height, Ground Level Loading Door
2,928
1,279
$1.29 G
Industrial Unit
,
±16' Clear Height, 1 Ground Level 10' x 10' Loading Door
2,636
238
$1.29 G
Industrial Unit
,
±16' Clear Height, 1 Ground Level 10' x 10' Loading Door
5,272
523
$1.29 G
Industrial Units
,
±16' Clear Height, 2 Ground Level 10' x 10' Loading Doors
2,636
285
$1.29 G
Industrial Unit
,
±16' Clear Height, 1 Ground Level 10' x 10' Loading Door
2,636
266
$1.34 G
Industrial Unit
,
±16' Clear Height, 1 Ground Level 10' x 10' Loading Door
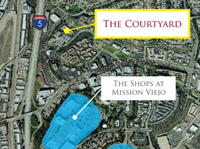
Two-Story Multi-Tenant Office Buildings
Abundant Free Surface Parking
Courtyard Water Features
(See Brochure for Available Suites)

3-Story Class 'A' Office Building
Excellent 5 per 1,000 Parking, Building is Fios Enabled
Located Directly Across from Inland Valley Medical Center Hospita
(See Brochure for Available Suites)
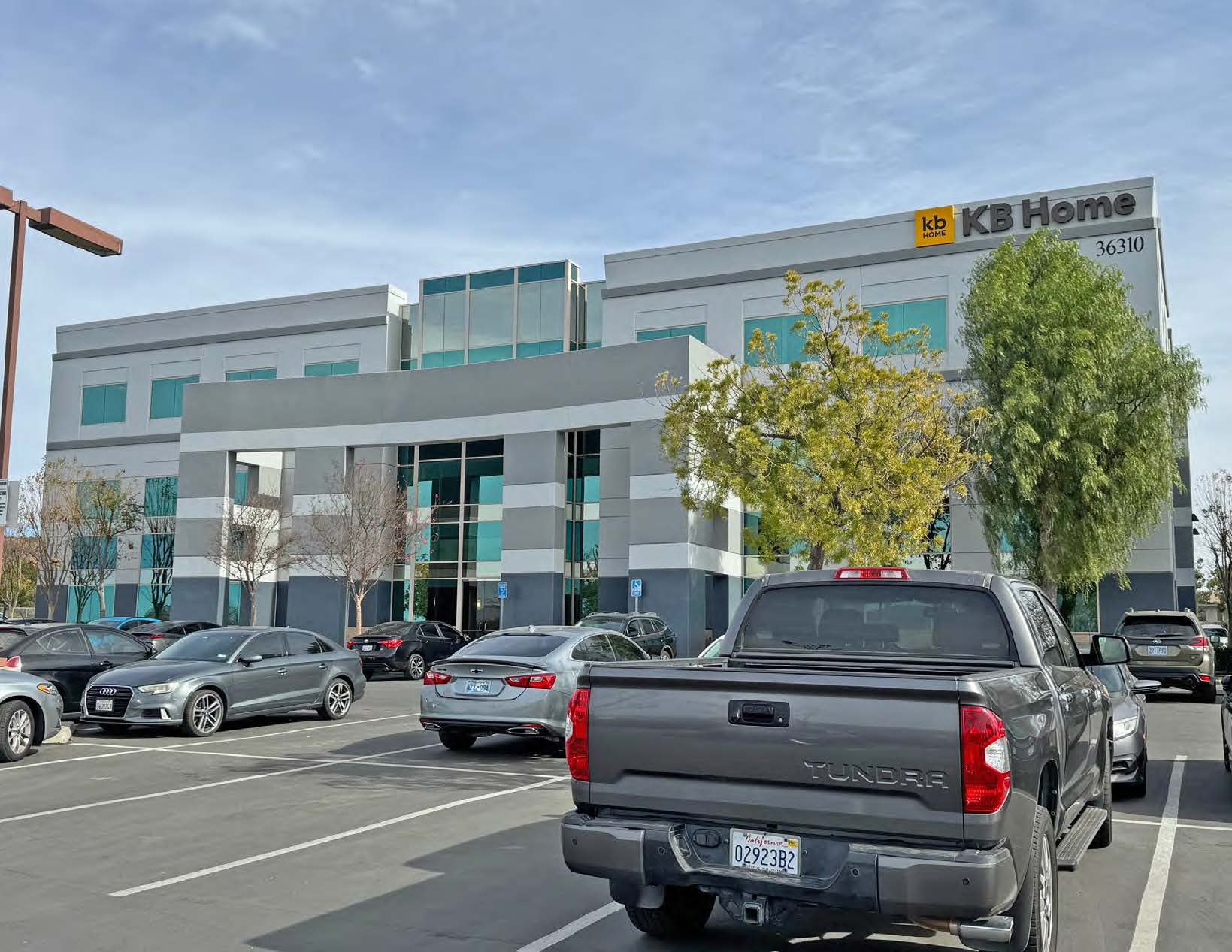
3-Story Class 'A' Office Building
Excellent 5 per 1,000 Parking, Building is Fios Enabled
Located Directly Across from Inland Valley Medical Center Hospita
(See Brochure for Available Suites)

Office and Industrial Suites Available for Immediate Occupancy
3 Building Project
Ground Level Loading, Large Loading Areas
(See Brochure for Available Suites)
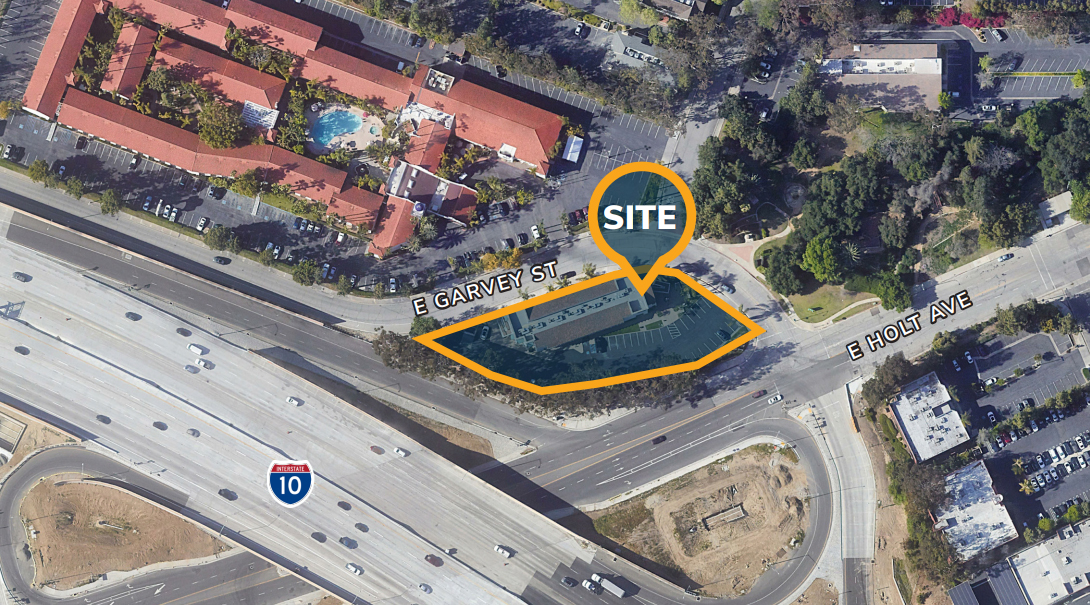
Ground Floor Office Suites
Elevator Serviced
Building Signage Available
(See Brochure for Available Suites)

Multi-Tenant Industrial Units
14’ Warehouse Ceiling Height, Ground Level Loading
Fully Fire Sprinklered, 100 Amp Power Service (verify)
(See Brochure for Available Suites)
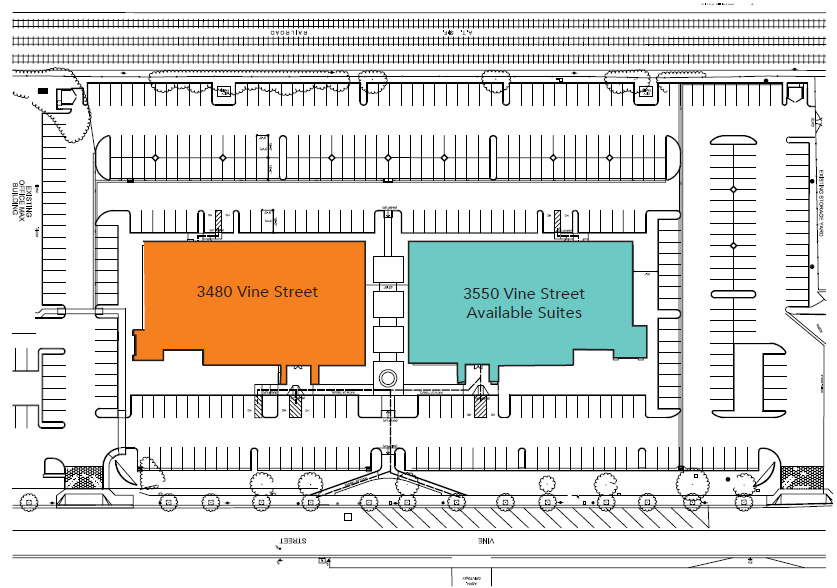
Class A Office
State-of-the-art HVAC and Security Systems
Common Area Remodel Complete, Exterior Landscape Upgrades
(See Brochure for Available Suites)

Class A Office
State-of-the-art HVAC and Security Systems
Common Area Remodel Complete, Exterior Landscape Upgrades
(See Brochure for Available Suites)
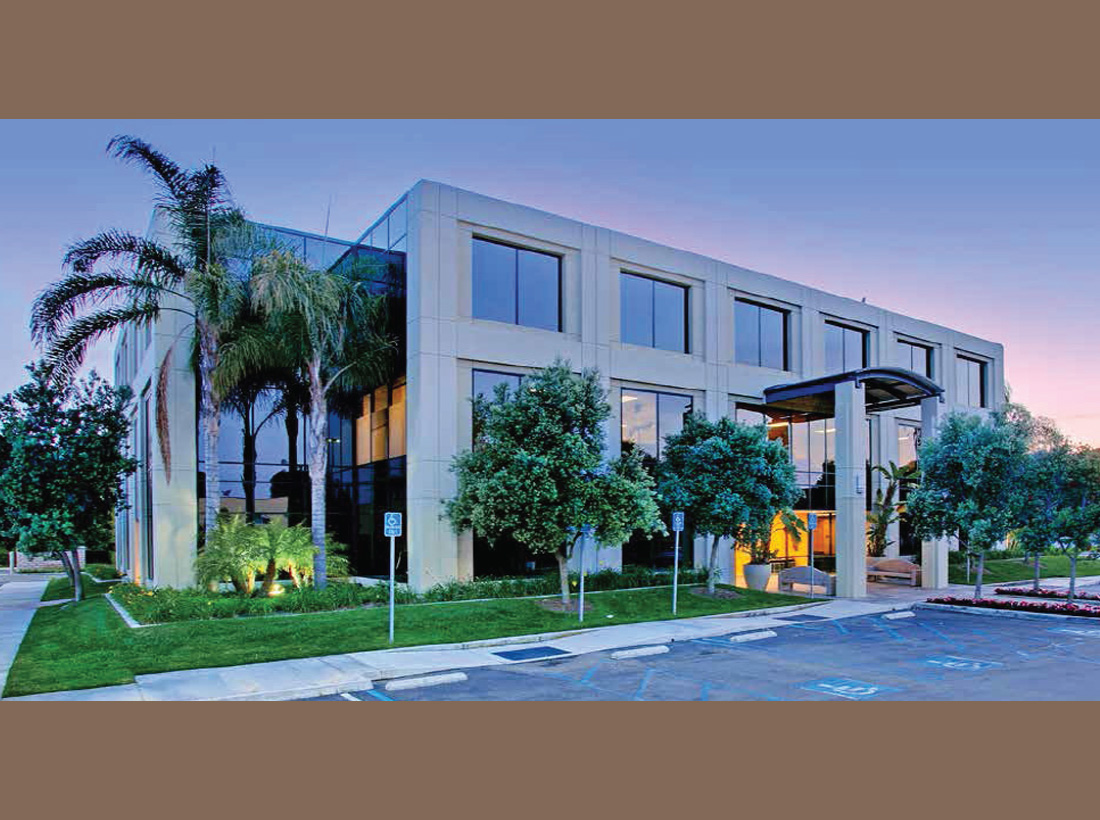
High Image, 3-Story Medical & Office Building
Flexible Sizes and Layouts / Free Surface Parking
Immediate Access to the 73 & 55 Freeways and PCH
(See Brochure for Available Suites)
.png)
Premier Professional Office Building
Professionally Managed by Unire Real Estate Group
Abundant Parking
(See Brochure for Available Suites)
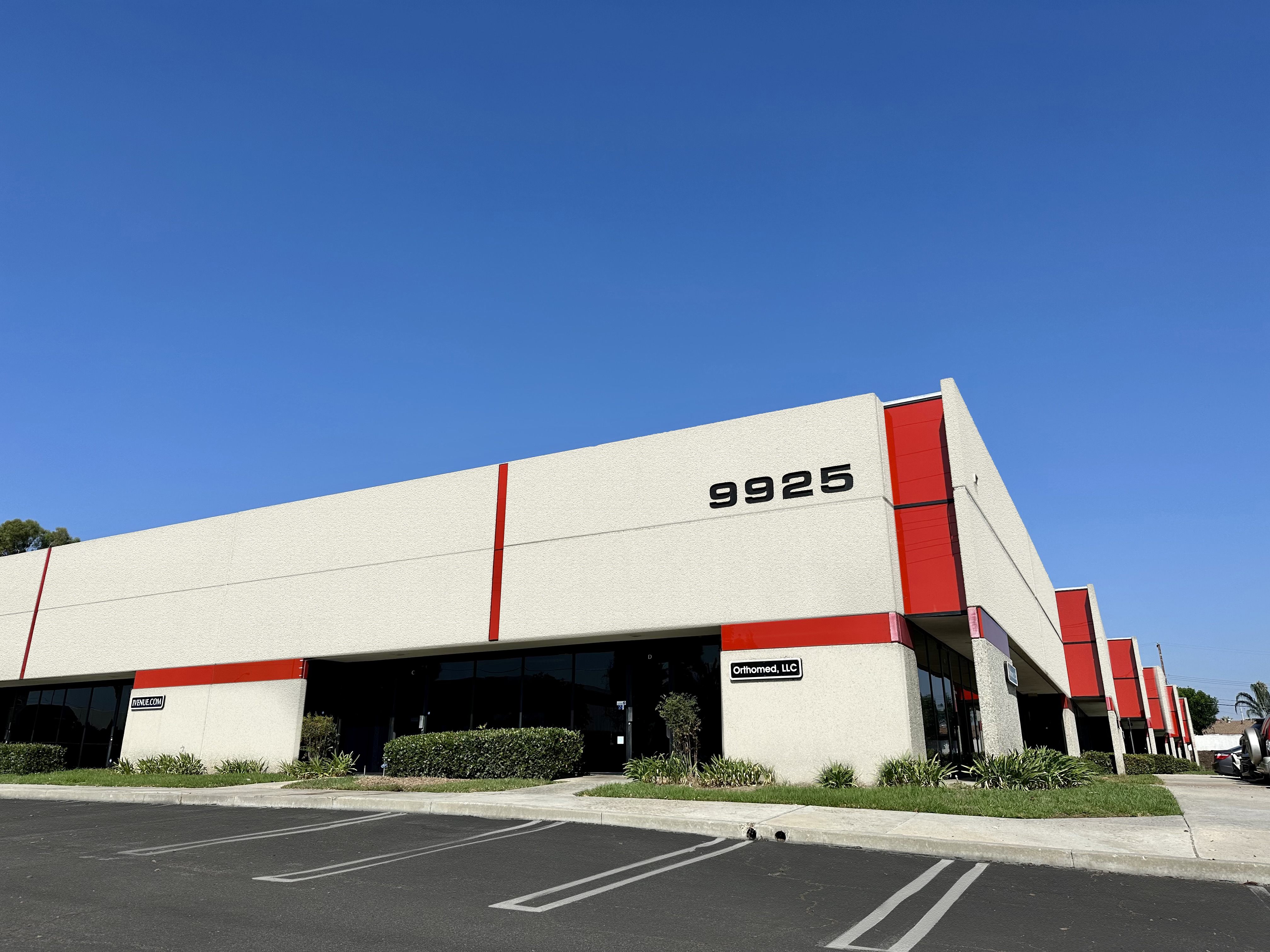
±124,845 RSF Office and Industrial Project
±16' Clear Height, 100-400 Amps Including 120/208 Volts, 3 Phase Power
Functional Site Loading and Circulation, Excellent Access to Freeways
(See Brochure for Available Suites)
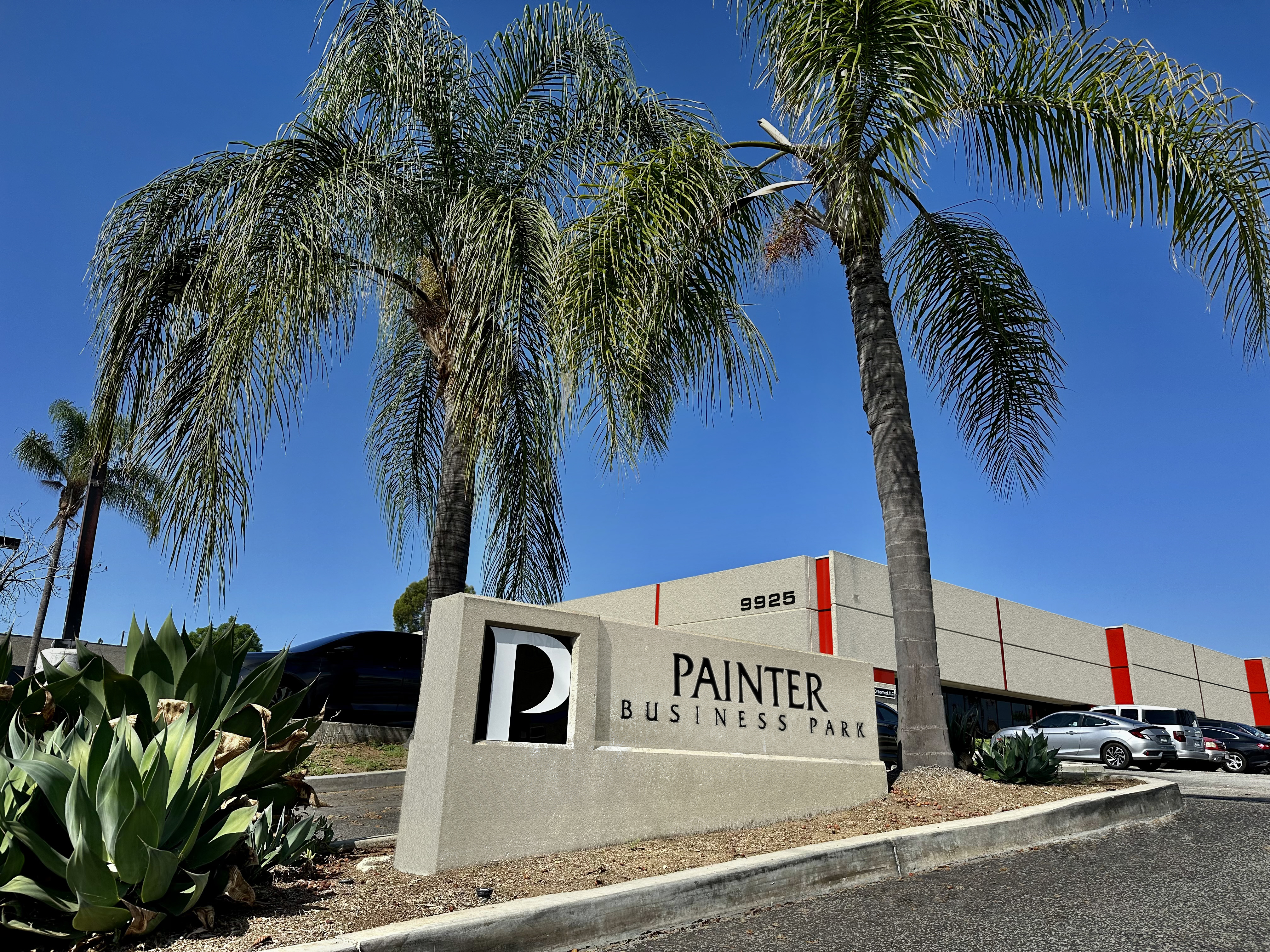
±124,845 RSF Office and Industrial Project
±16' Clear Height, 100-400 Amps Including 120/208 Volts, 3 Phase Power
Functional Site Loading and Circulation, Excellent Access to Freeways
(See Brochure for Available Suites)

Industrial / Office Space
Multi-Tenant Building / Reserved Parking
Commercial & Industrial Uses Allowed - Tenant to Independently Verify Use
(See Brochure for Available Suites)
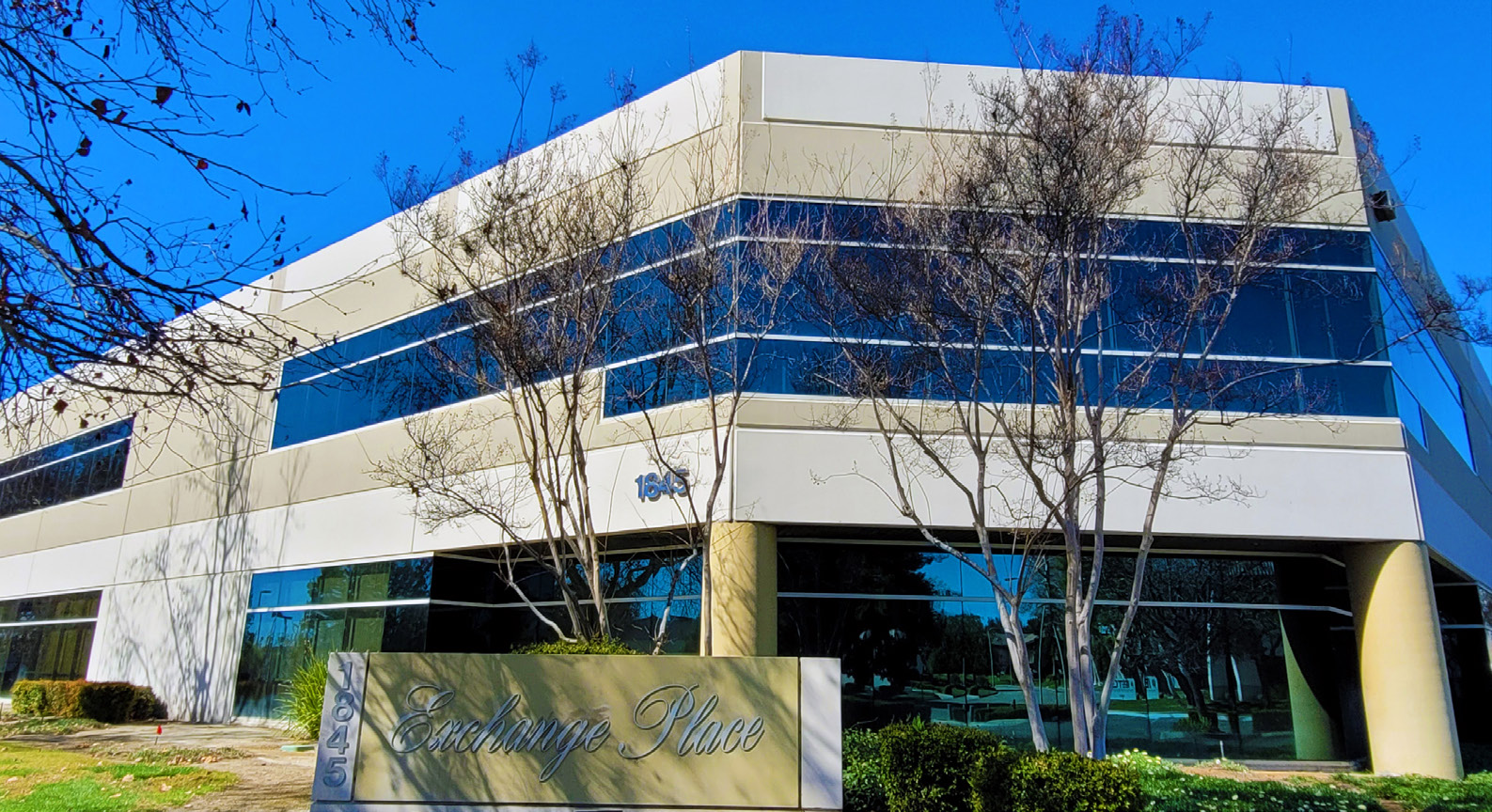
Professional Office Environment Located in Hospitality Lane Area
24 Hour Card Key Access, Flexible Floor Plans
Ample Free & Covered Parking
(See Brochure for Available Suites)

Professional Office Environment Located in Hospitality Lane Area
24 Hour Card Key Access, Flexible Floor Plans
Ample Free & Covered Parking
(See Brochure for Available Suites)

Professional Office Environment Located in Hospitality Lane Area
24 Hour Card Key Access, Flexible Floor Plans
Ample Free & Covered Parking
(See Brochure for Available Suites)

Professional Office Environment Located in Hospitality Lane Area
24 Hour Card Key Access, Flexible Floor Plans
Ample Free & Covered Parking
(See Brochure for Available Suites)

Professional Office Environment Located in Hospitality Lane Area
24 Hour Card Key Access, Flexible Floor Plans
Ample Free & Covered Parking
(See Brochure for Available Suites)
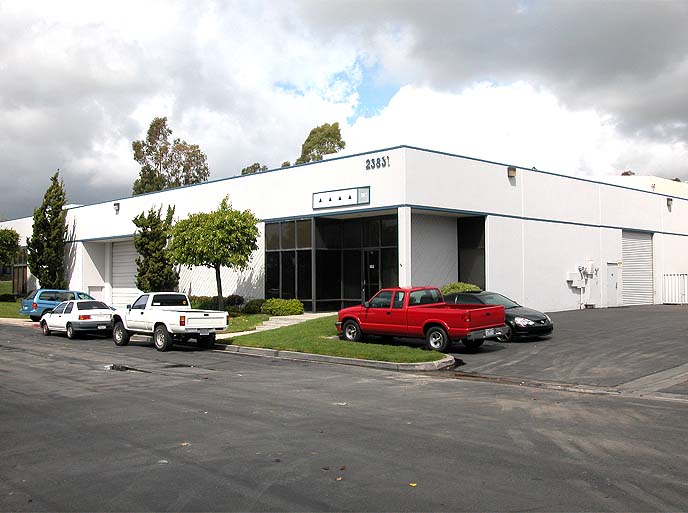
Office & Warehouse Units
Major Street Frontage
Ground Level Loading
(See Brochure for Available Suites)
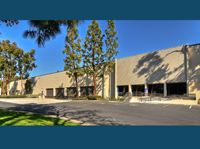
±35,437 SF High-Image Office Building
Building Top Signage Available
Elevator Served; Ample Free Surface Parking
(See Brochure for Available Suites)
Availablenow.com
Home | Privacy Policy | Terms of Use | Cookies Statement | FAQ
All information must be verified. We make no representations regarding the accuracy, completeness, availability or any other details relating to information contained herein.
Copyright 2001-2025, ILS, All Rights Reserved
Home | Privacy Policy | Terms of Use | Cookies Statement | FAQ
All information must be verified. We make no representations regarding the accuracy, completeness, availability or any other details relating to information contained herein.
Copyright 2001-2025, ILS, All Rights Reserved

