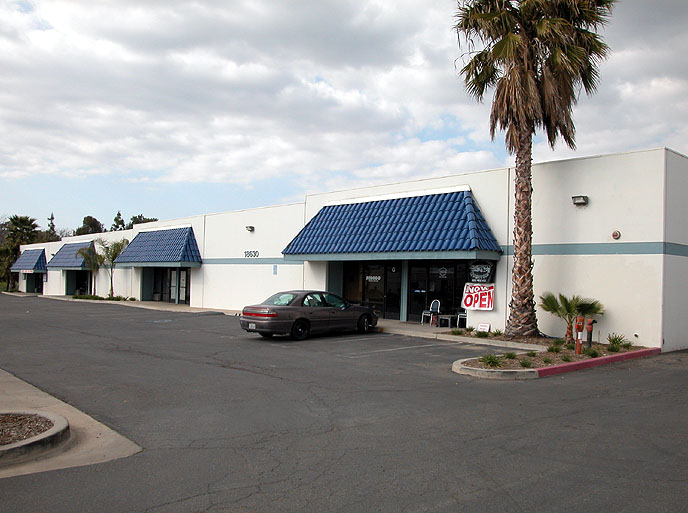Collier Avenue Business Park
18630-18650 Collier Avenue, Lake Elsinore, CA
Availabilities / Brochure | Map
Listing Agents:
Jason DiRocco
Voit Real Estate Services
714-935-2305
DRE #: 018423301
Featured Available Space
Avail. SF
Office SF
Rate
Comments
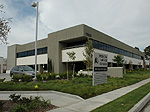
Medical Condos For Sale
Elevator Served
High-Quality Roof Installed 2024
(See Brochure for Available Suites)

Single-Story Multi-Tenant, Mixed - Use Business Park
Office & Warehouse Units, Entire Center Recently Renovated
Ground Level Doors, 14’ - 16’ Clearance
(See Brochure for Available Units)
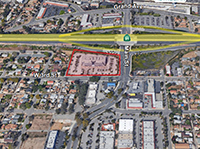
High Image Class A Office Building
Freeway Signage Available to the 91 Freeway
Close Proximity to a Variety of Retail Amenities
(See Brochure for Available Suites)

High Image Class A Office Building
Freeway Signage Available to the 91 Freeway
Close Proximity to a Variety of Retail Amenities
(See Brochure for Available Suites)

47,740 SF Two-Story Building
Class B Professional Office Building
Entire Interior Recently Renovated / Abundant Free Surface Parking
(See Brochure for Available Suites)

47,740 SF Two-Story Building
Class B Professional Office Building
Entire Interior Recently Renovated / Abundant Free Surface Parking
(See Brochure for Available Suites)

47,740 SF Two-Story Building
Class B Professional Office Building
Entire Interior Recently Renovated / Abundant Free Surface Parking
(See Brochure for Available Suites)

Business Park Environment
Central Montclair Location
Ground Level Loading
(See Brochure for Available Suites)
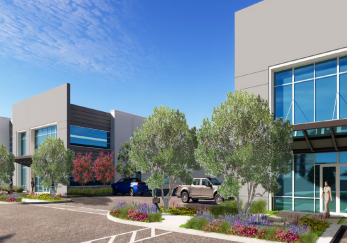
Retail / Showroom / Flex / Light Manufacturing Buildings
32’ Clear Height
Dock High & Ground Level Loading
(See Brochure for Available Suites)
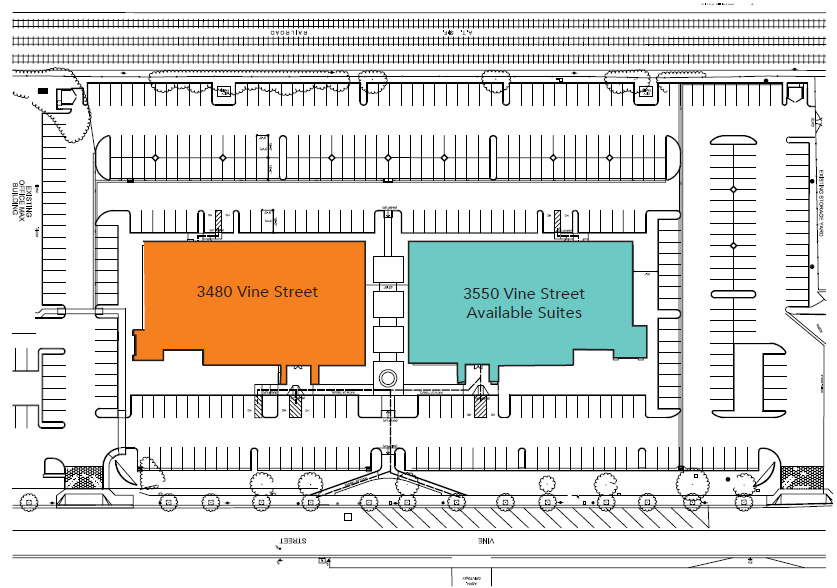
Class A Office
State-of-the-art HVAC and Security Systems
Common Area Remodel Complete, Exterior Landscape Upgrades
(See Brochure for Available Suites)

±51,679 SF, 3-story Office Building
Ideal for all medical practices including: specialists, primary care, physical therapy, general medical office, dental and optometry
2 elevator service
(See Brochure for Available Suites)
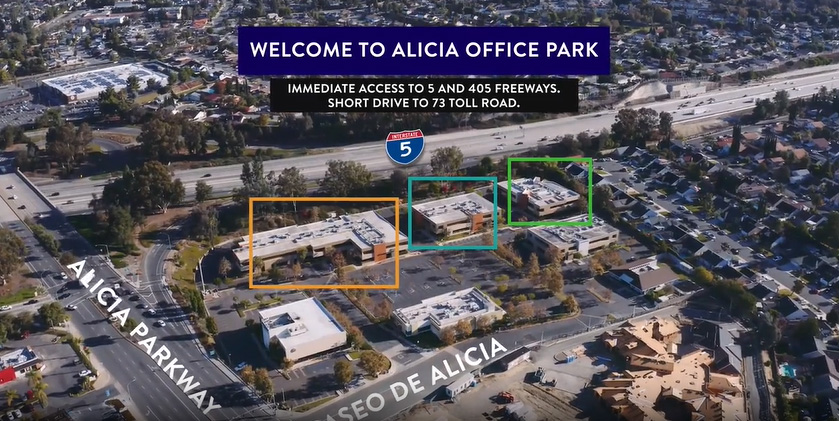
90,040 SF Three 2-Story Office Building
High-quality move-in-ready suites with simple lease process
Ample space for future expansion in a highly efficient work environment
(see brochure for available suites)
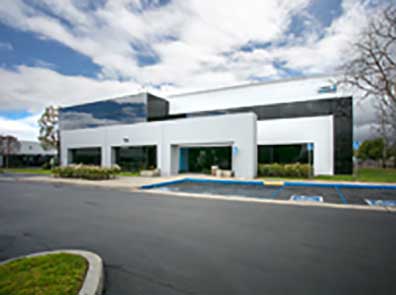
Los Alamitos Corporate Center
4380-4478 Cerritos Ave. / 10541-10681 Calle Lee / 4392-4465 Corporate Center Dr.
Los Alamitos , CA
4380-4478 Cerritos Ave. / 10541-10681 Calle Lee / 4392-4465 Corporate Center Dr.
Los Alamitos , CA
Industrial / Office / Flex Units
Class 'A' Premier Business Park
Easy Access to 405, 605 & 22 Freeways
(See Brochure for Available Suites)

Single / Multiple Offices Available
Shared Use of Conference Rooms, Reception, Kitchen, Restrooms, etc.
Utilities and Internet (bonded T-1) Included
(See Brochure for Available Suites)

Multi-Tenant Business Park
Warehouse and Office Units for Lease
CAM Fee: $0.16/SF
(See Brochure for Available Suites)
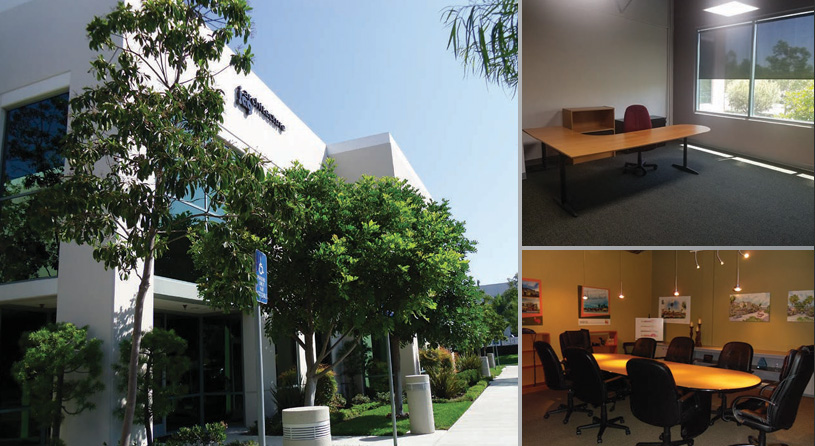
Two-Story Building
Surface Free Parking
Street Identity, Retail Amenities Nearby
(See Brochure for Available Suites)
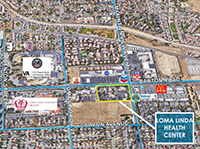
Approximate 87,000 SF Medical Park
Project Features an Attractive Cape Cod Building Design
Located Just a Few Blocks East of Loma Linda Medical Center / University and the V.A. Hospital
(See brochure for Available Suites)

(3)-Story, High Image Office Building with Quality Improvements
New State-of-the-Art HVAC System
Prominent Building Signage Available
(See Brochure for Available Suites)
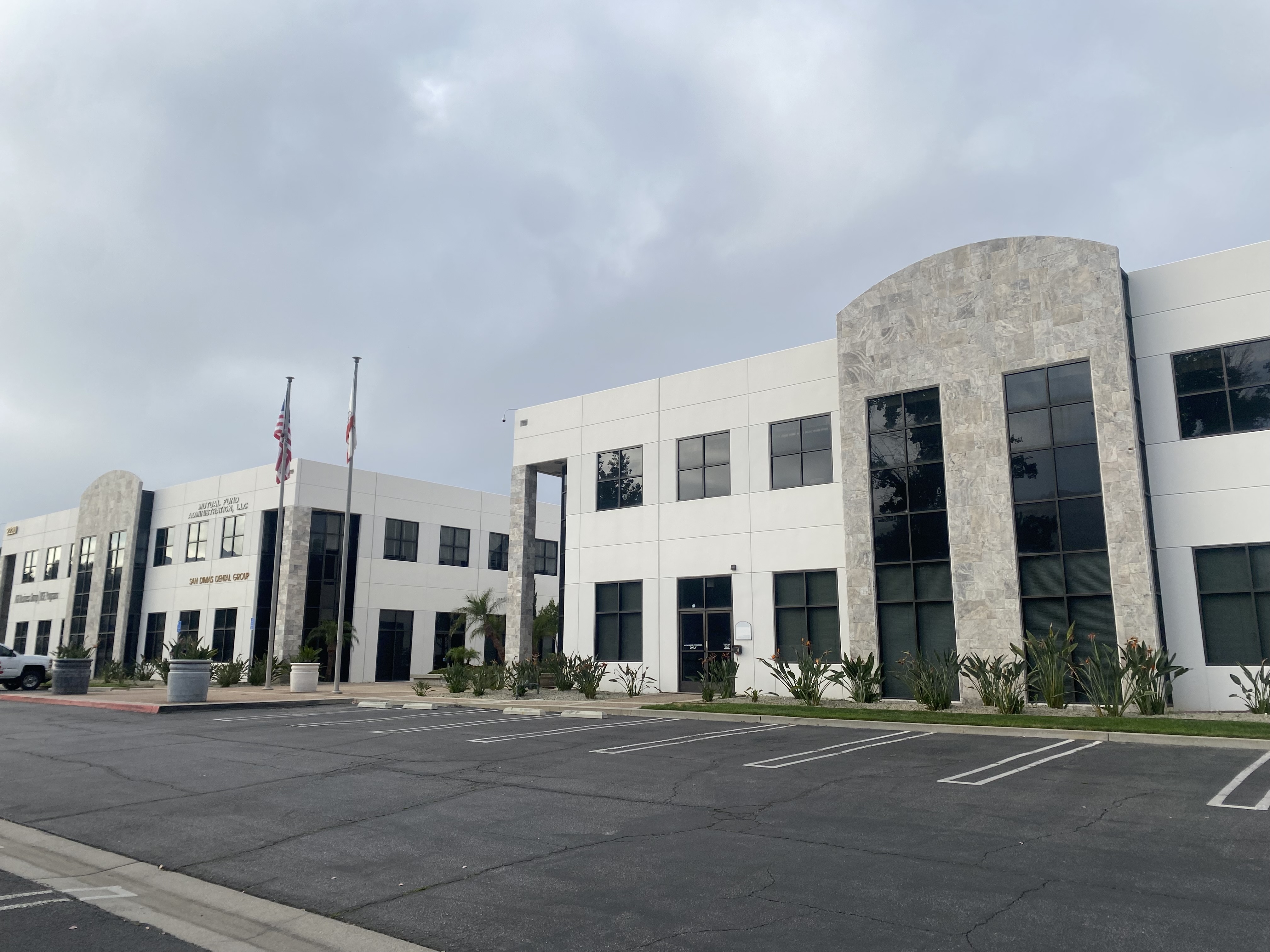
Multiple Office Suites for Lease
Elevator Served, Two Building Professional Office Complex
Close Proximity to 210, 10 and 57 Freeways, Access at Lone Hill Avenue and Auto Center Drive
(See Brochure for Available Suites)
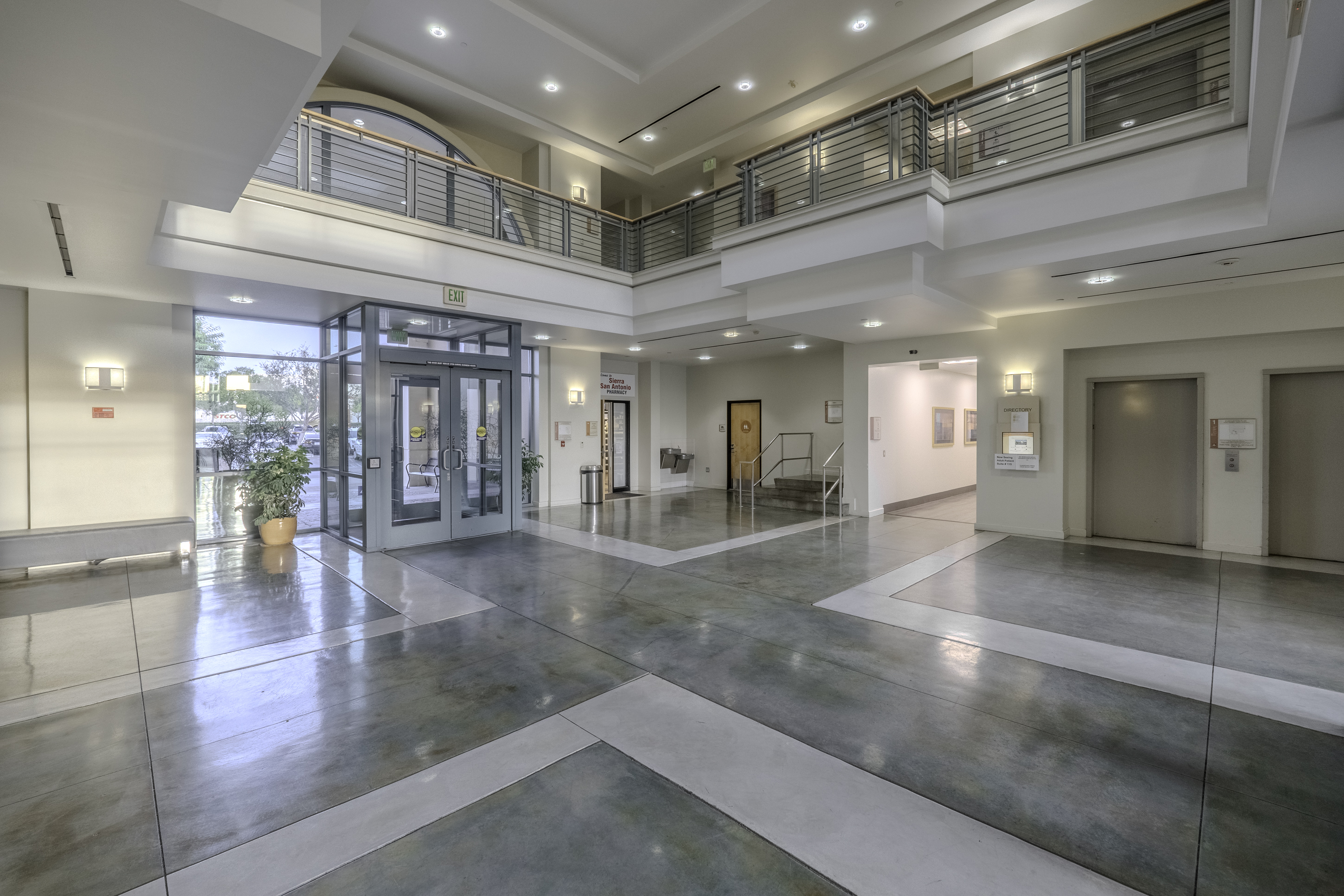
Three-Story 60,000 SF Medical Office Building
Ample, Medical Approved Parking; Elevator Served
Generous Tenant Improvement Allowance
(See Brochure for Available Suites)
Availablenow.com
Home | Privacy Policy | Terms of Use | Cookies Statement | FAQ
All information must be verified. We make no representations regarding the accuracy, completeness, availability or any other details relating to information contained herein.
Copyright 2001-2024, ILS, All Rights Reserved
Home | Privacy Policy | Terms of Use | Cookies Statement | FAQ
All information must be verified. We make no representations regarding the accuracy, completeness, availability or any other details relating to information contained herein.
Copyright 2001-2024, ILS, All Rights Reserved

