Corona Industrial Center
160-170 Vander Street, Corona, CA
Featured Available Space
Avail. SF
Office SF
Rate
Comments
3,466
TBD
$1.25 G
Part of Larger 2-Multi Tenant Industrial Buildings Totaling ±28,025 SF
,
Ample Parking On-Site

High Image State-of-the-Art Business Park
16 Industrial Buildings Totaling 1,141,886 SF
Truck-Well & Ground-Level Loading with Ample Truck Staging & Maneuverability
(See Brochure for Available Suites)

±21,780 SF Multi-Tenant Industrial Building - 16 Units
Street Level Warehouse / Office, Warehouse Units
Drive Around Building, Semi Truck Access
(See Brochure for Available Suites)
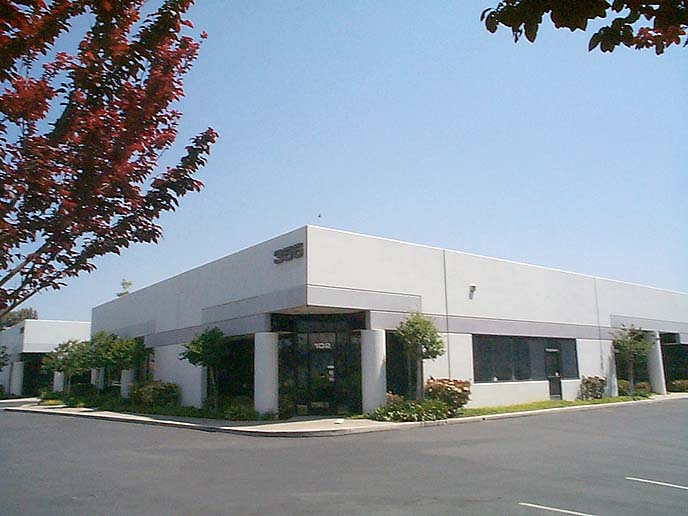
Part of Larger Three Master Planned Multi-Tenant Project
Newly Renovated
Abundant Retail Amenities Adjacent to the Property
(See Brochure for Available Suites)

The Historic Spurgeon Building Executive Suites for Lease
All Suites are Full Service, Including: Building Receptionist, Door Man, Utilities
Building Completely Renovated
(See Brochure for Available Suites)

The Historic Spurgeon Building Executive Suites for Lease
All Suites are Full Service, Including: Building Receptionist, Door Man, Utilities
Building Completely Renovated
(See Brochure for Available Suites)
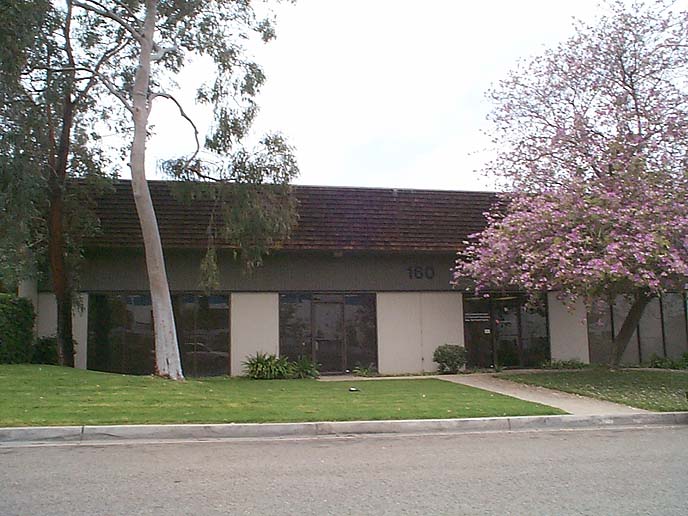
2 Multi Tenant Industrial Buildings Totaling ±28,025 SF
Ample Parking On-Site
Ground Level Loading
(See Brochure for Available Suites)

Quality Multi Tenant Business Park Environment
Warehouse / Office Units
Frontage on Commonwealth Avenue
(See Brochure for Available Suites)
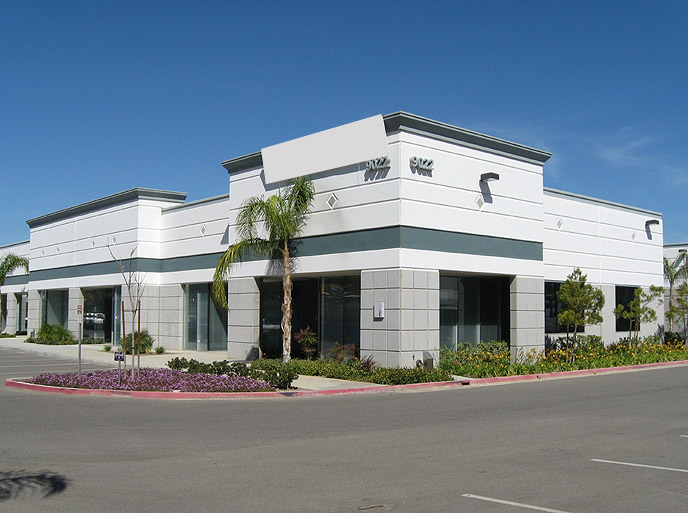
38,255 SF Multi-Tenant Commercial/Industrial Building
Located in a Master Planned Business Park
Ground Level Loading / 45 GPM/3,000sf Fire Sprinkler Calculation
(See Brochure for Available Suites)

Industrial / Office Units for Lease
Major Street Frontage-La Palma Avenue
High Image Master Planned Business Park
(See Brochure for Available Suites)

Industrial Units
22’ Min. Clear Height
Dock High & Ground Level Loading
(See Brochure for Available Suites)
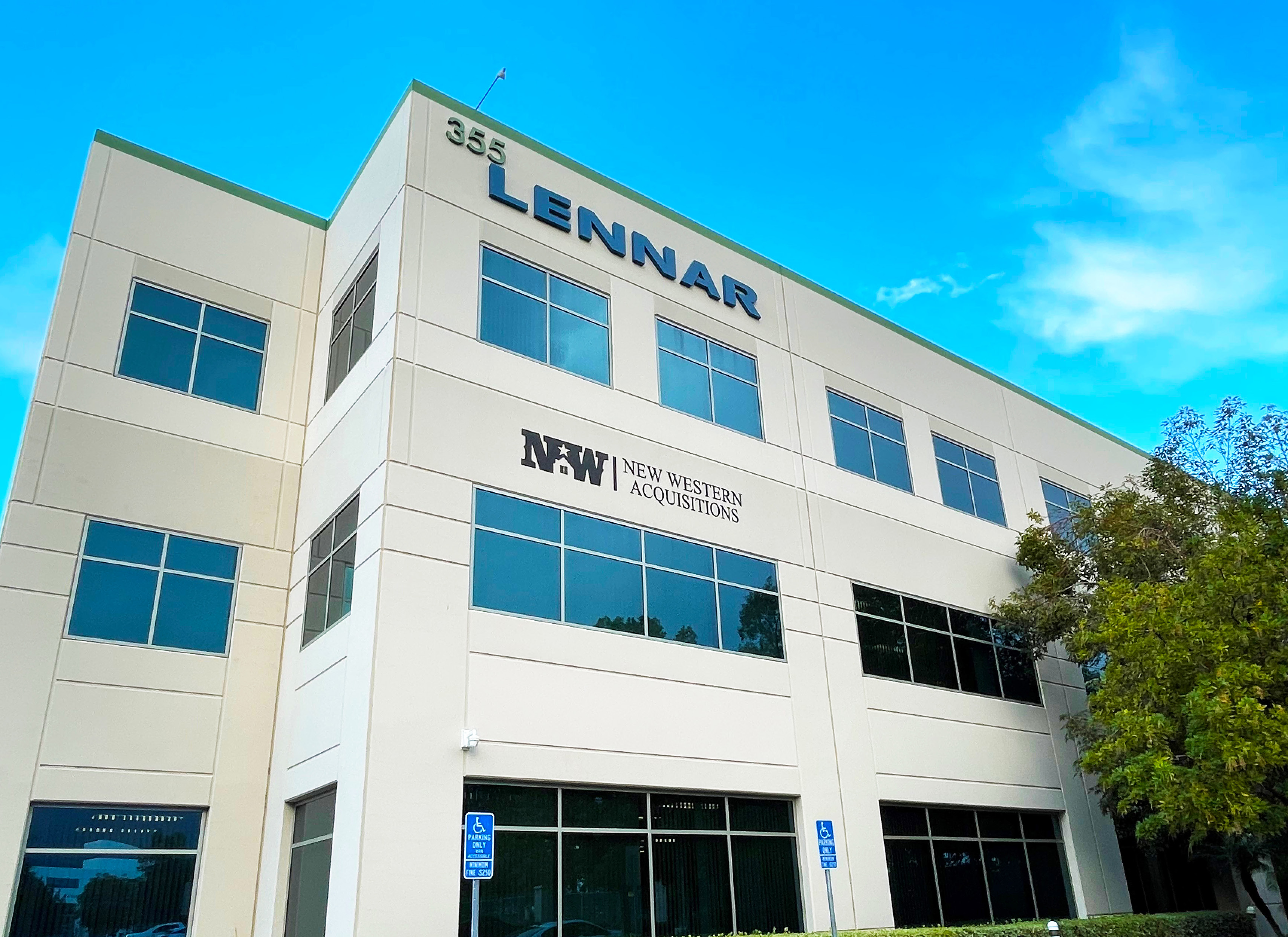
Three Story, Professional Office Building
Well-Maintained Pride of Ownership
Convenient Freeway & Toll Lane Access at Main Street Off-Ramp
(See Brochure for Available Suites)
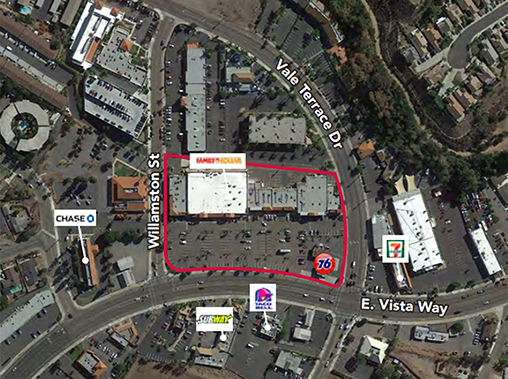
Retail/Restaurant Space Available for Lease
Anchored by Arco AM/PM, Popeyes, and McDonald’s
Monument Signage Available; Strong Traffic Counts - ±27,000 VPD on E Vista Way
(See Brochure for Available Suites)
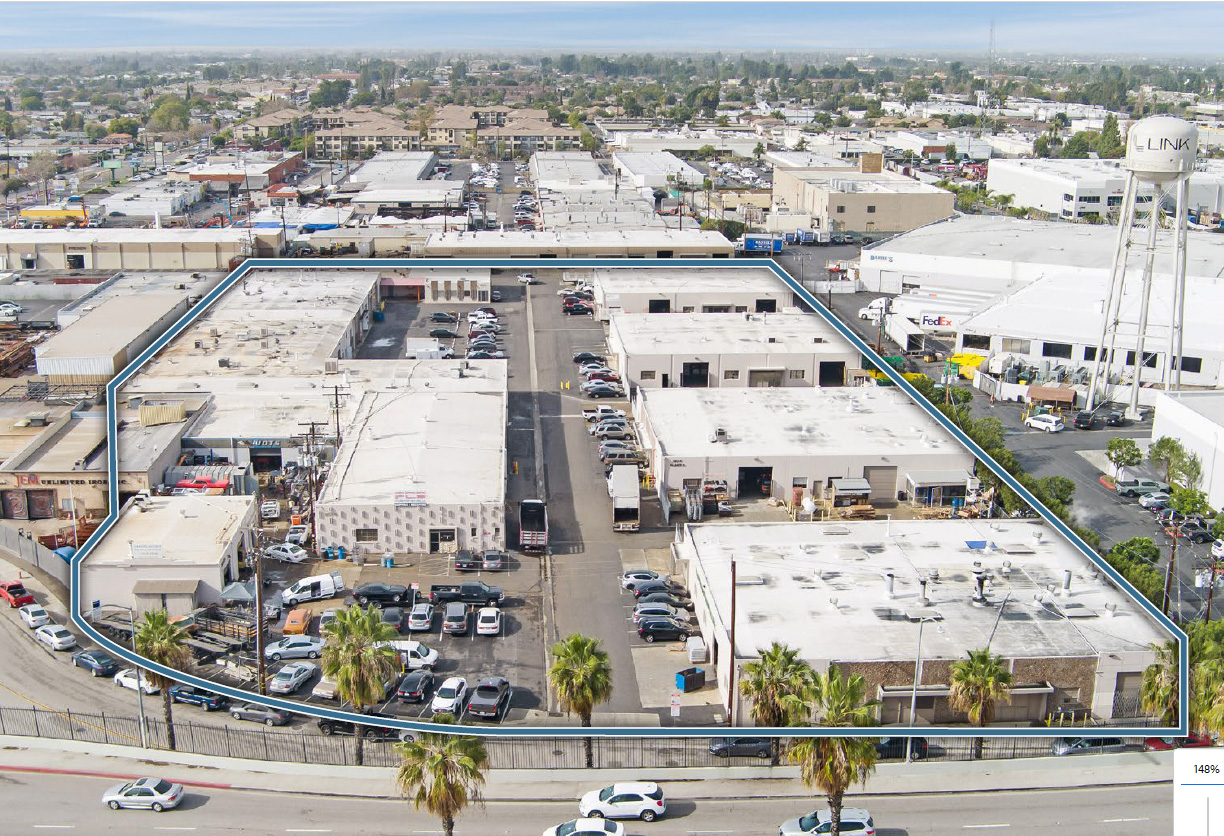
Rare Small Units w/ Fenced Yards Available
16' Min. Warehouse Clearance, (12' x 12') Ground Level Loading Doors
Ample Parking / Functional Site Loading and Circulation
(See Brochure for Available Suites)
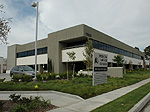
Medical Condos For Sale
Elevator Served
High-Quality Roof Installed 2024
(See Brochure for Available Suites)

Industrial Space
±16’ Warehouse Clearance
Ground Level Loading
(See Brochure for Available Suites)

Two-Story Multi-Tenant Office Building
Elevator Served; Existing Furniture Available for User by Tenant
Building Top Signage Available, Excellent Haven Avenue Visibility + Access
(See Brochure for Available Suites)

Medical Condos For Lease
Elevator Served
High-Quality Roof Installed 2024
(See Brochure for Available Suites)

Industrial Business Park
Ground Level Loading
Office Space, Restroom, Warehouse
(See Brochure for Available Suites)
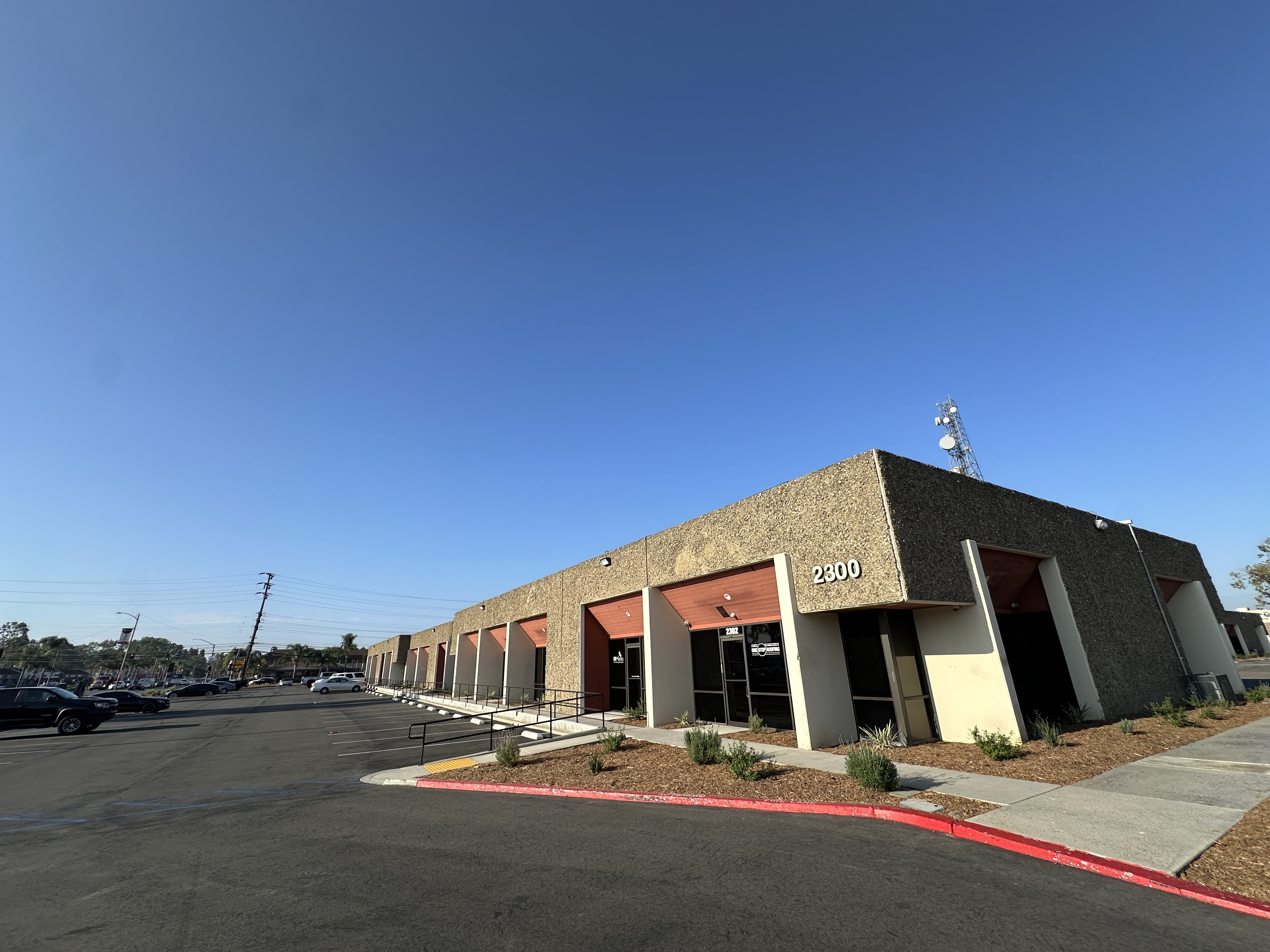
Warner Fairview Business Park
2300-2320, 2204-2230 S. Fairview + 2901-2921 W. Warner + 2201-2239 S. Huron + 2901-2923, 2900-2922 W. Pendleton
Santa Ana , CA
2300-2320, 2204-2230 S. Fairview + 2901-2921 W. Warner + 2201-2239 S. Huron + 2901-2923, 2900-2922 W. Pendleton
Santa Ana , CA
Industrial & Office Units
Major Street Frontage and Identity
Functional Site Loading and Circulation
(See Brochure for Available Suites)
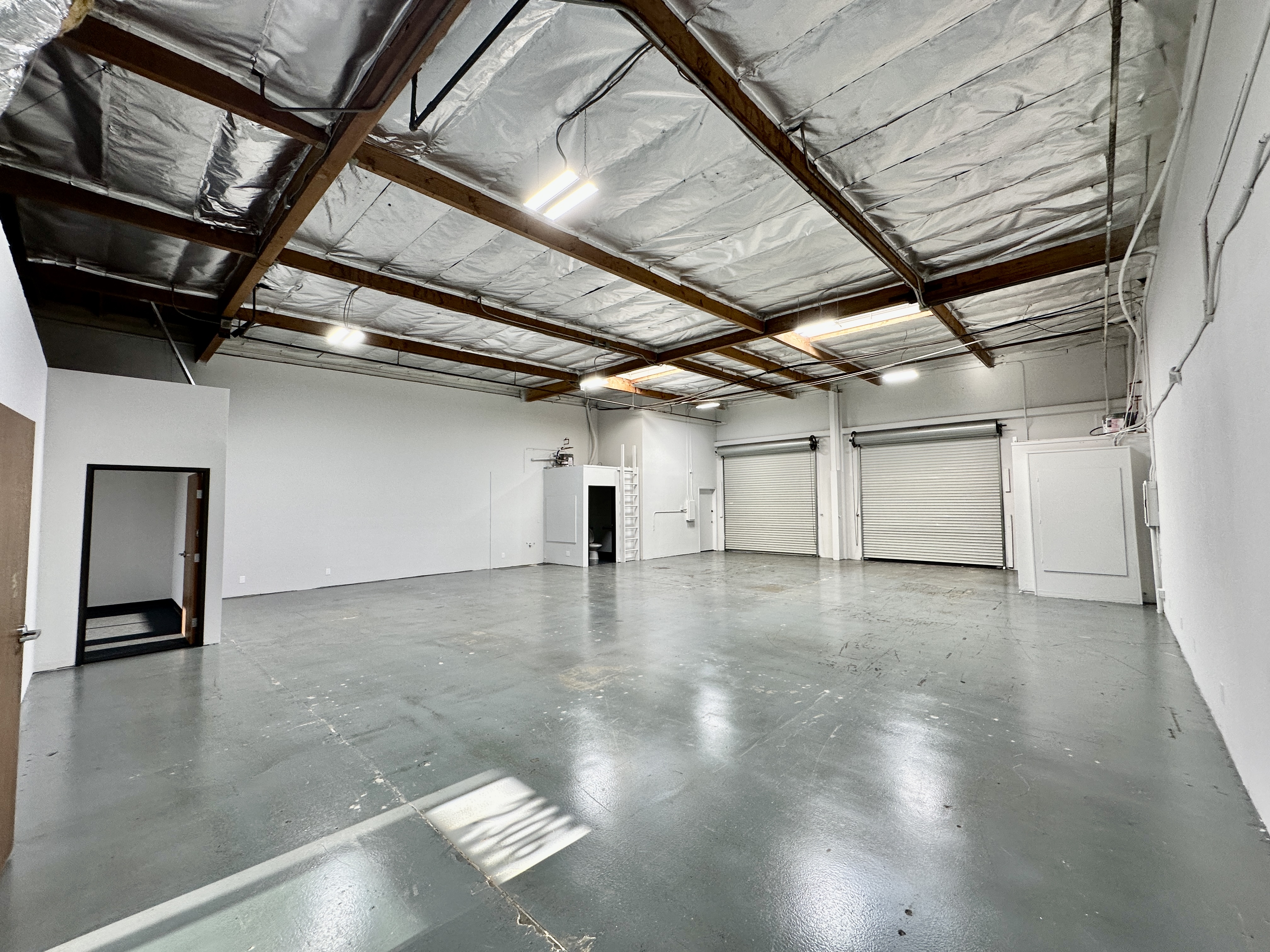
Warner Fairview Business Park
2300-2320, 2204-2230 S. Fairview + 2901-2921 W. Warner + 2201-2239 S. Huron + 2901-2923, 2900-2922 W. Pendleton
Santa Ana , CA
2300-2320, 2204-2230 S. Fairview + 2901-2921 W. Warner + 2201-2239 S. Huron + 2901-2923, 2900-2922 W. Pendleton
Santa Ana , CA
Industrial & Office Units
Major Street Frontage and Identity
Functional Site Loading and Circulation
(See Brochure for Available Suites)
Availablenow.com
Home | Privacy Policy | Terms of Use | Cookies Statement | FAQ
All information must be verified. We make no representations regarding the accuracy, completeness, availability or any other details relating to information contained herein.
Copyright 2001-2025, ILS, All Rights Reserved
Home | Privacy Policy | Terms of Use | Cookies Statement | FAQ
All information must be verified. We make no representations regarding the accuracy, completeness, availability or any other details relating to information contained herein.
Copyright 2001-2025, ILS, All Rights Reserved


