Euclid Industrial Park
231-307 N. Euclid Way, Anaheim, CA
Availabilities / Brochure | Map
Listing Agents:
Sebastian Lozano
Mike Bouma / Paul Caputo
Voit Real Estate Services
714-935-2303 / 714-935-2340 / 714-935-2332
DRE #: 02143474
Featured Available Space
Avail. SF
Office SF
Rate
Comments
8,700
800
$1.20 G
Industrial Unit
,
200 Amp Power (verify), Future Expansion Possible

High Image State-of-the-Art Business Park
16 Industrial Buildings Totaling 1,141,886 SF
Truck-Well & Ground-Level Loading with Ample Truck Staging & Maneuverability
(See Brochure for Available Suites)

Freestanding Creative Office Space
Signage on Irvine Center Drive Possible
Immediate Access to Santa Ana (5), San Diego (405) Freeways and Eastern Transportation Corridor (133) Toll Road
(See Brochure for Available Suites)
.jpg)
Freestanding Creative Office Space
Signage on Irvine Center Drive Possible
Immediate Access to Santa Ana (5), San Diego (405) Freeways and Eastern Transportation Corridor (133) Toll Road
(See Brochure for Available Suites)

Industrial / Office Units for Lease
Major Street Frontage-La Palma Avenue
High Image Master Planned Business Park
(See Brochure for Available Suites)
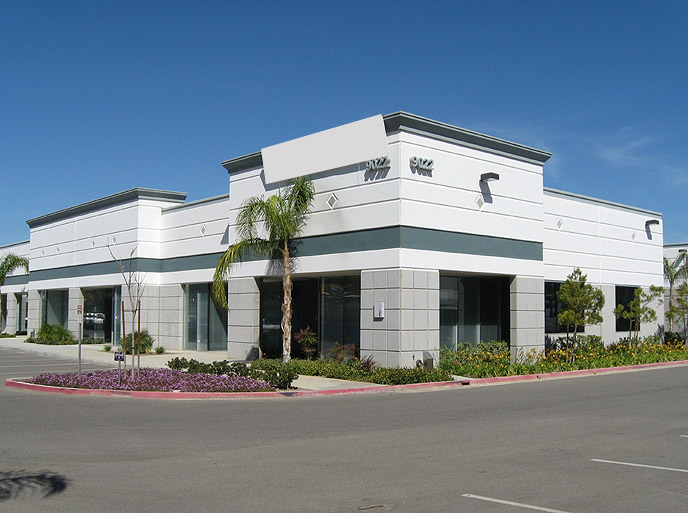
38,255 SF Multi-Tenant Commercial/Industrial Building
Located in a Master Planned Business Park
Ground Level Loading / 45 GPM/3,000sf Fire Sprinkler Calculation
(See Brochure for Available Suites)

Industrial Units
22’ Min. Clear Height
Dock High & Ground Level Loading
(See Brochure for Available Suites)
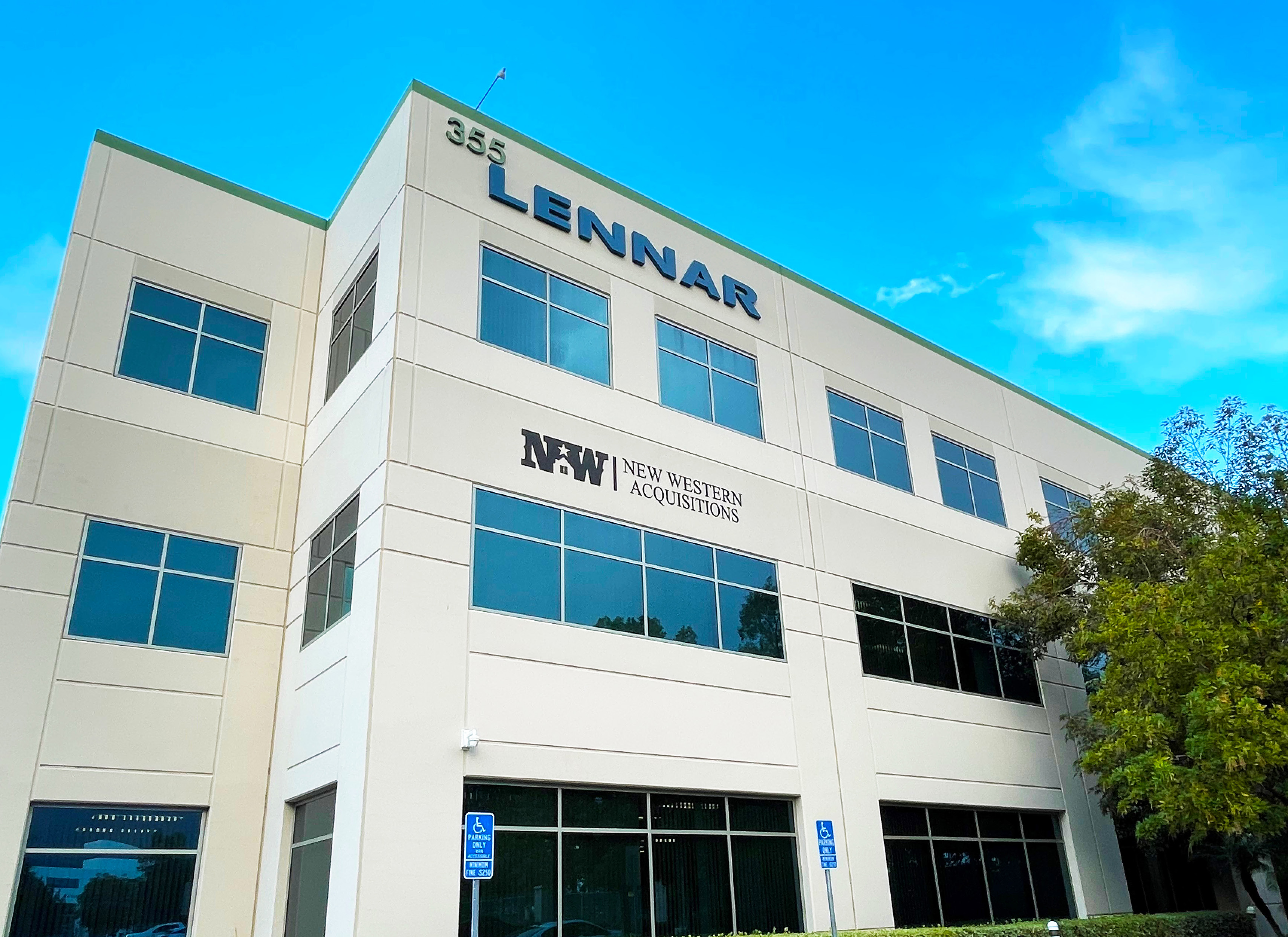
Three Story, Professional Office Building
Well-Maintained Pride of Ownership
Convenient Freeway & Toll Lane Access at Main Street Off-Ramp
(See Brochure for Available Suites)

±21,780 SF Multi-Tenant Industrial Building - 16 Units
Street Level Warehouse / Office, Warehouse Units
Drive Around Building, Semi Truck Access
(See Brochure for Available Suites)
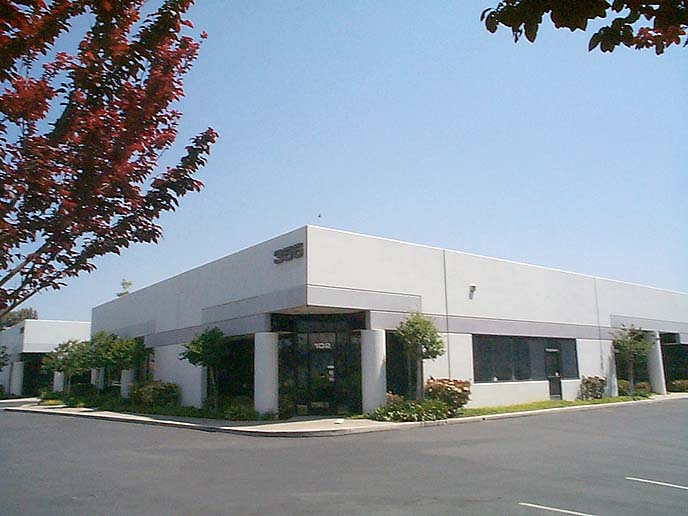
Part of Larger Three Master Planned Multi-Tenant Project
Newly Renovated
Abundant Retail Amenities Adjacent to the Property
(See Brochure for Available Suites)

The Historic Spurgeon Building Executive Suites for Lease
All Suites are Full Service, Including: Building Receptionist, Door Man, Utilities
Building Completely Renovated
(See Brochure for Available Suites)

The Historic Spurgeon Building Executive Suites for Lease
All Suites are Full Service, Including: Building Receptionist, Door Man, Utilities
Building Completely Renovated
(See Brochure for Available Suites)
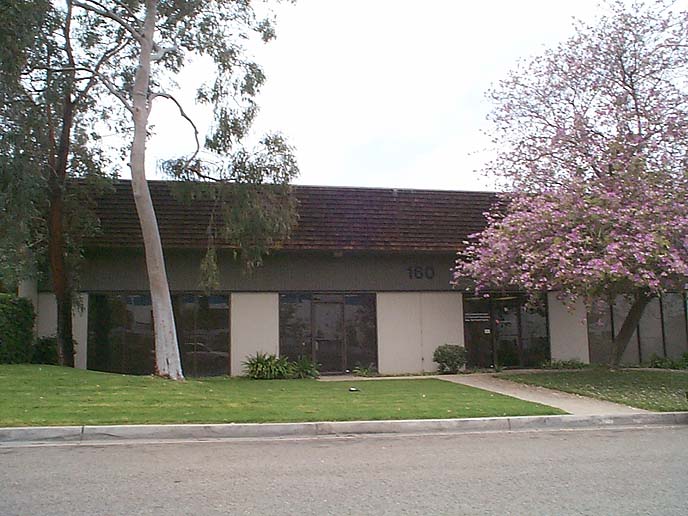
2 Multi Tenant Industrial Buildings Totaling ±28,025 SF
Ample Parking On-Site
Ground Level Loading
(See Brochure for Available Suites)

Quality Multi Tenant Business Park Environment
Warehouse / Office Units
Frontage on Commonwealth Avenue
(See Brochure for Available Suites)
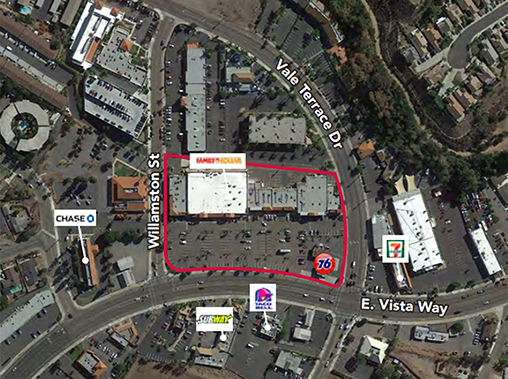
Retail/Restaurant Space Available for Lease
Anchored by Arco AM/PM, Popeyes, and McDonald’s
Monument Signage Available; Strong Traffic Counts - ±27,000 VPD on E Vista Way
(See Brochure for Available Suites)
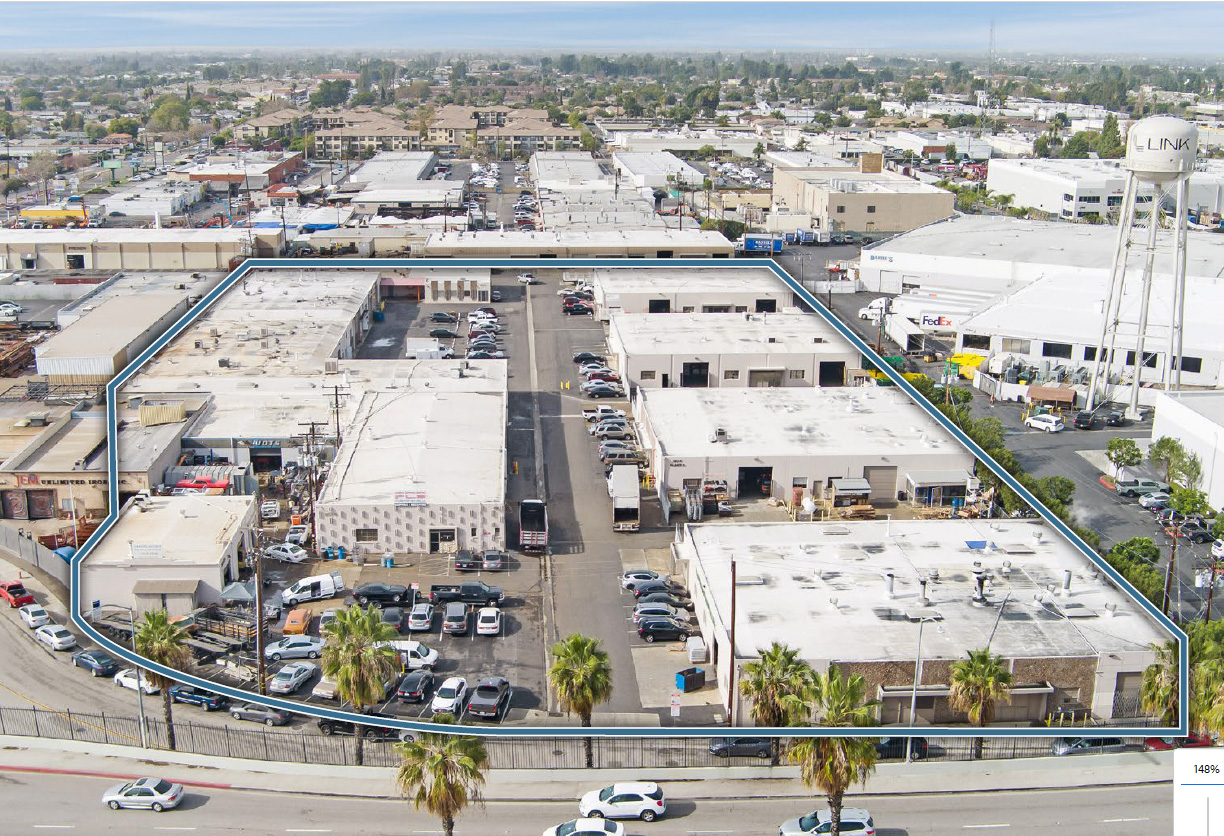
Rare Small Units w/ Fenced Yards Available
16' Min. Warehouse Clearance, (12' x 12') Ground Level Loading Doors
Ample Parking / Functional Site Loading and Circulation
(See Brochure for Available Suites)
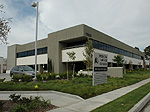
Medical Condos For Sale
Elevator Served
High-Quality Roof Installed 2024
(See Brochure for Available Suites)

Industrial Space
±16’ Warehouse Clearance
Ground Level Loading
(See Brochure for Available Suites)

Two-Story Multi-Tenant Office Building
Elevator Served; Existing Furniture Available for User by Tenant
Building Top Signage Available, Excellent Haven Avenue Visibility + Access
(See Brochure for Available Suites)

Medical Condos For Lease
Elevator Served
High-Quality Roof Installed 2024
(See Brochure for Available Suites)

Office & Industrial Units
Retail Amenities Nearby
16' to 20' Warehouse Clearance, 12' x 12' Ground Level Doors
(See Brochure for Available Suites)
Availablenow.com
Home | Privacy Policy | Terms of Use | Cookies Statement | FAQ
All information must be verified. We make no representations regarding the accuracy, completeness, availability or any other details relating to information contained herein.
Copyright 2001-2025, ILS, All Rights Reserved
Home | Privacy Policy | Terms of Use | Cookies Statement | FAQ
All information must be verified. We make no representations regarding the accuracy, completeness, availability or any other details relating to information contained herein.
Copyright 2001-2025, ILS, All Rights Reserved


