HMC Building
3546 Concours Street, Ontario, CA

10 Story Corporate Office Building
Newly Renovated Building
On-Site Management and 24/7 Security
(see brochure for available suites)
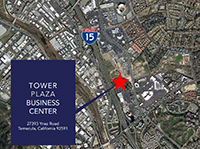
Professional Office and Medical Suites Available
Capital Improvement Plan Recently Completed
High Speed Data Transfer Available via Fiber Optics Communication Network
(See Brochure for Available Suites)
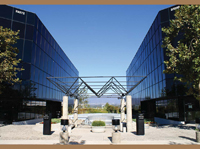
Twin 3-Story, Elevator Served Office Building
Ample Surface & Limited Covered Parking
On-Site Proactive Professional Ownership
(See Brochure for Available Suites)
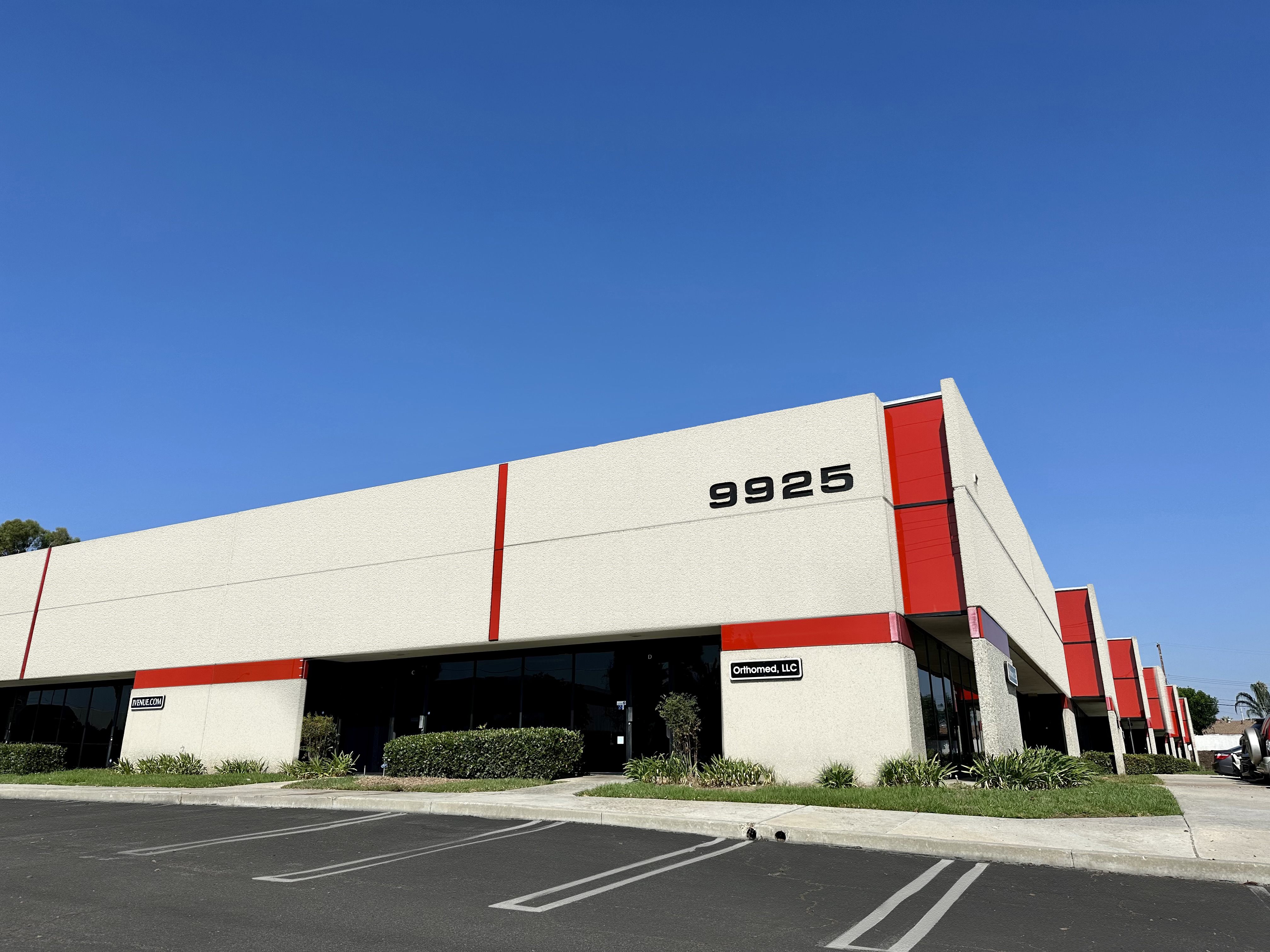
±124,845 RSF Office and Industrial Project
±16' Clear Height, 100-400 Amps Including 120/208 Volts, 3 Phase Power
Functional Site Loading and Circulation, Excellent Access to Freeways
(See Brochure for Available Suites)
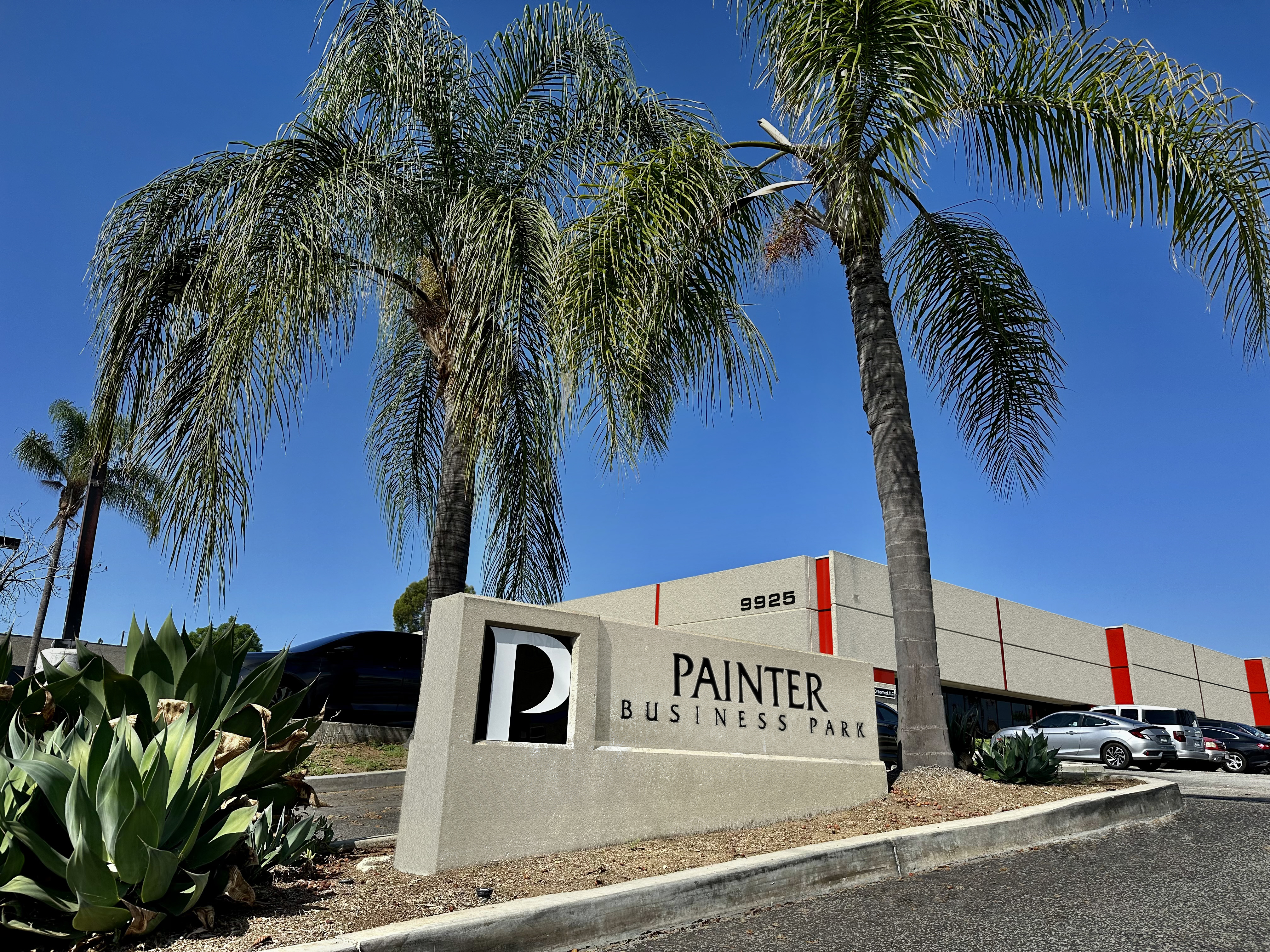
±124,845 RSF Office and Industrial Project
±16' Clear Height, 100-400 Amps Including 120/208 Volts, 3 Phase Power
Functional Site Loading and Circulation, Excellent Access to Freeways
(See Brochure for Available Suites)
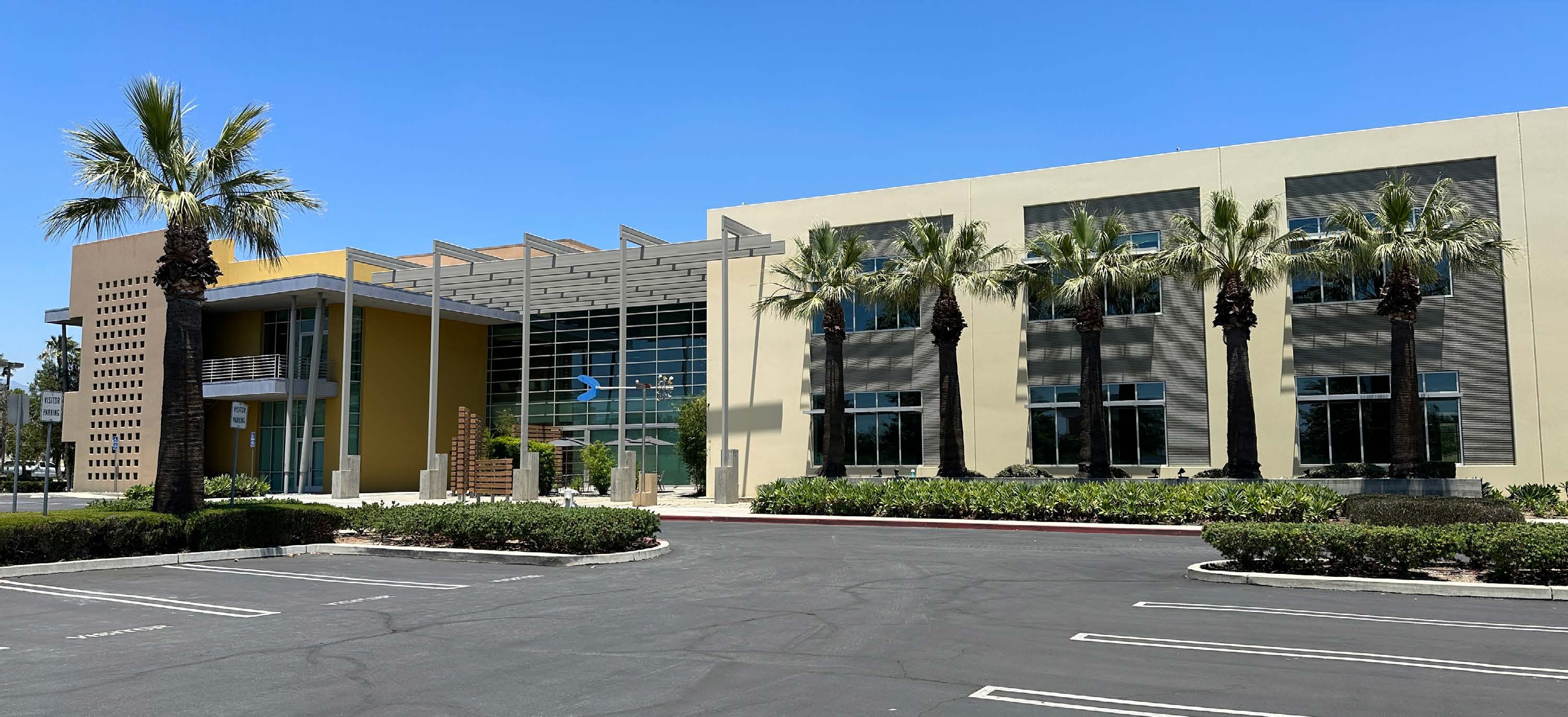
52,189 Office Building on 3.96 Acres
Class A Building With Modern Architecture, Large Shared Conference Room Available On The Ground Floor
18’ Open Ceilings and Excellent Glass Line Provide Inviting and Creative Work Spaces
(See Brochure for Available Suites)
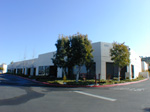
Multi-Tenant Units for Lease
Business Park Environment
Ground Level Loading
(See Brochure for Available Units)

Industrial Suites
24’ Clear Height
Plentiful Parking / Located In Rancho California Business Park
(See Brochure for Available Suites)

±37,369 SF Two-Story Elevator Served Office Building
Move-in Ready Suites Available with Coffee Bars
Verizon FIOS Enabled, Close Proximity to I-15 & I-215 Freeways
(See Brochure for Available Suites)

Two-Story Multi-Tenant Office Building
Elevator Served; Existing Furniture Available for User by Tenant
Building Top Signage Available, Excellent Haven Avenue Visibility + Access
(See Brochure for Available Suites)

Gifford Business Park
765, 770, 775, 776, 785, 791 S. Gifford Ave. & 750, 760 E. Central Ave.
San Bernardino , CA
765, 770, 775, 776, 785, 791 S. Gifford Ave. & 750, 760 E. Central Ave.
San Bernardino , CA
Multi-Tenant Industrial Business Park
14’-16 Clear Height; Ground Level Loading; 100-200 Amps Power
Motion Sensor LED Lighting in Warehouse; IL Light Industrial Zoning
(See Brochure for Available Space)

Individual or Multiple Office Spaces Available for Lease
Shared Access to Lobby, Conference Room, Kitchen and Bathrooms. Window Offices, Flexible Terms
Convenient Access to Freeways and Dinning, Free Surface Parking Available
(See Brochure for Available Suites)
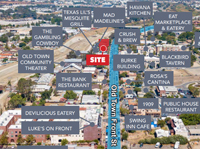
Premier Old Town Temecula Location
Three Story Building, On-Site Parking
Views of Old Town and Santa Rosa Foothills
(See Brochure for Available Suites)
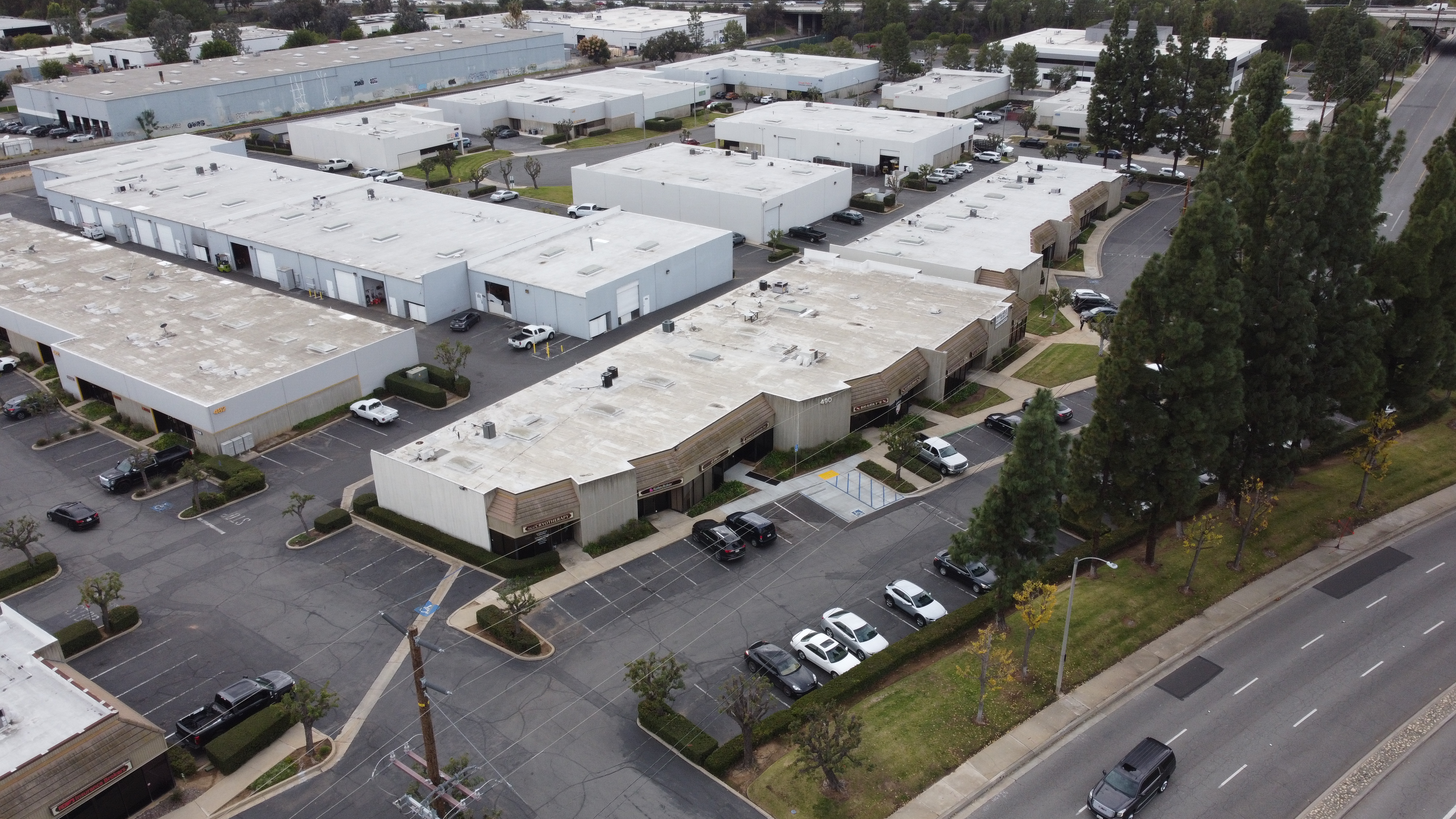
Industrial - Office - Retail Spaces
Ground Level Loading Doors
100, 200 & 400 Amps, 110/208 Volts, 3 Phase
(See Brochure for Available Suites)
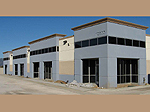
Multi-Tenant Industrial Building
Zoning: Manufacturing Service Commercial/Riverside County
0.45/2,000 SF GPM Calculated Sprinkler System; 100-200 Amps, 120/208 Volts
(See Brochure for Available Suites)
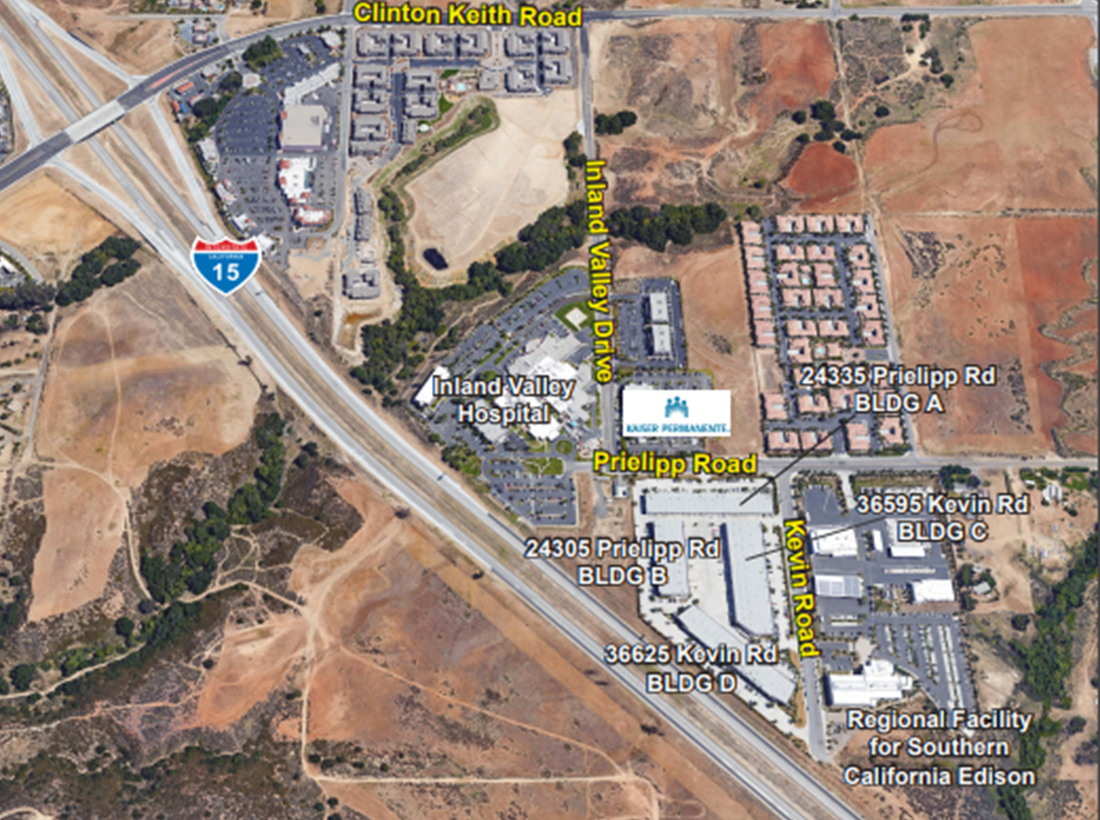
±229,410 SF, Four Building Business Park
Outstanding 1-15 Freeway Frontage & Visibility
ESFR, Dock High Loading on Buildings B, C & Part of D and Ground Level Loading on all Suites
(See Brochure for Available Suites)
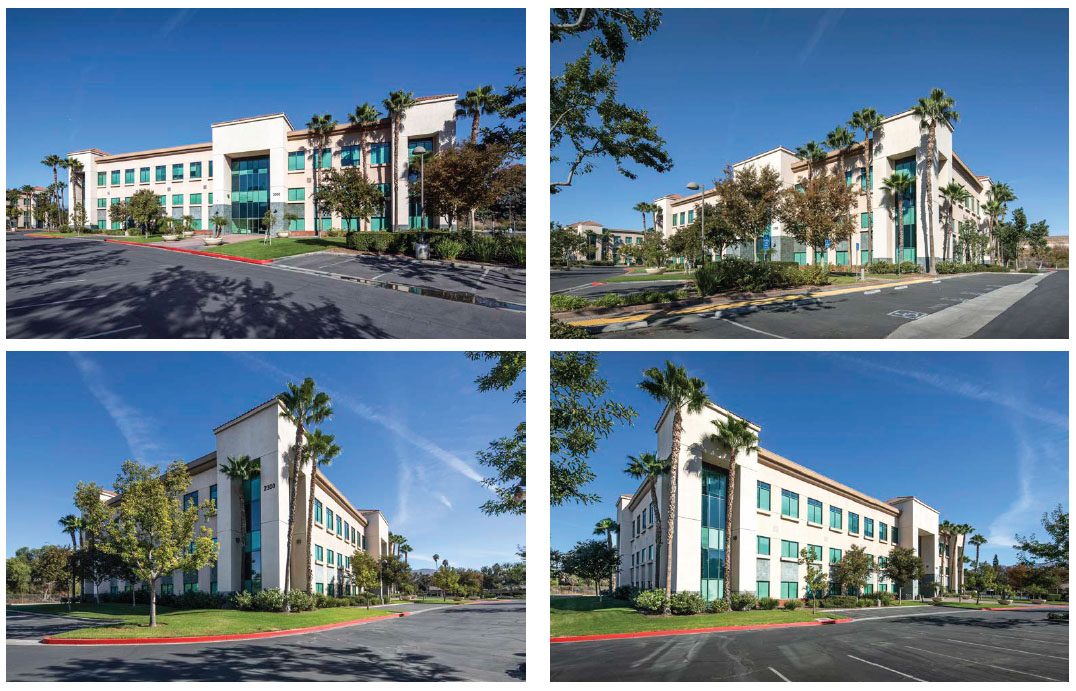
Part of a 133,577 SF Class A Office Project
Equipped with State-of-the-Art HVAC and Security Systems
Located Adjacent to the on/off Ramp to the 60 Freeway with Great Visibility at the 60/91/215 Freeway Interchange
(See Brochure for Available Suites)

Prestigious Irvine Business Complex Location
Corner Location with Frontage on Carnegie Avenue
Excellent 55, 405 and 73 Freeway Access
(See Brochure for Available Suites)
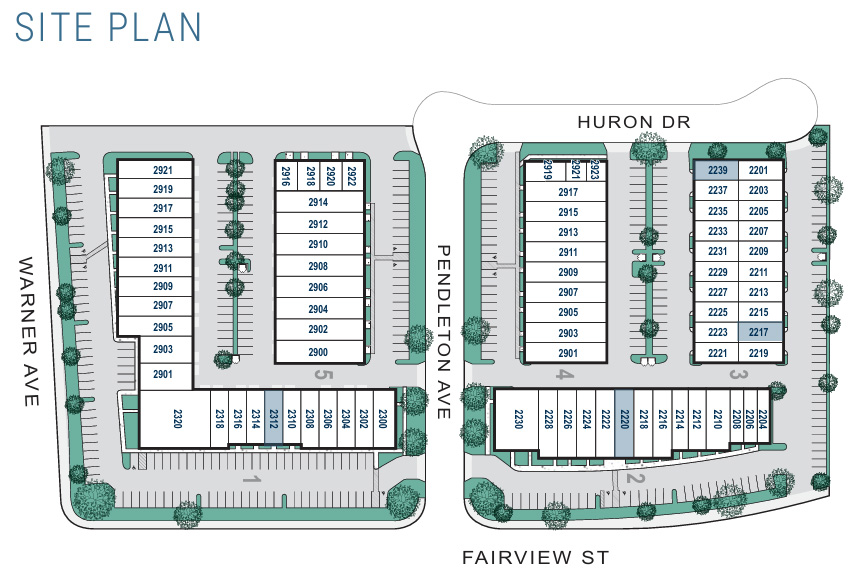
Warner Fairview Business Park
2300-2320, 2204-2230 S. Fairview + 2901-2921 W. Warner + 2201-2239 S. Huron + 2901-2923, 2900-2922 W. Pendleton
Santa Ana , CA
2300-2320, 2204-2230 S. Fairview + 2901-2921 W. Warner + 2201-2239 S. Huron + 2901-2923, 2900-2922 W. Pendleton
Santa Ana , CA
Industrial & Office Units
Major Street Frontage and Identity
Functional Site Loading and Circulation
(See Brochure for Available Suites)
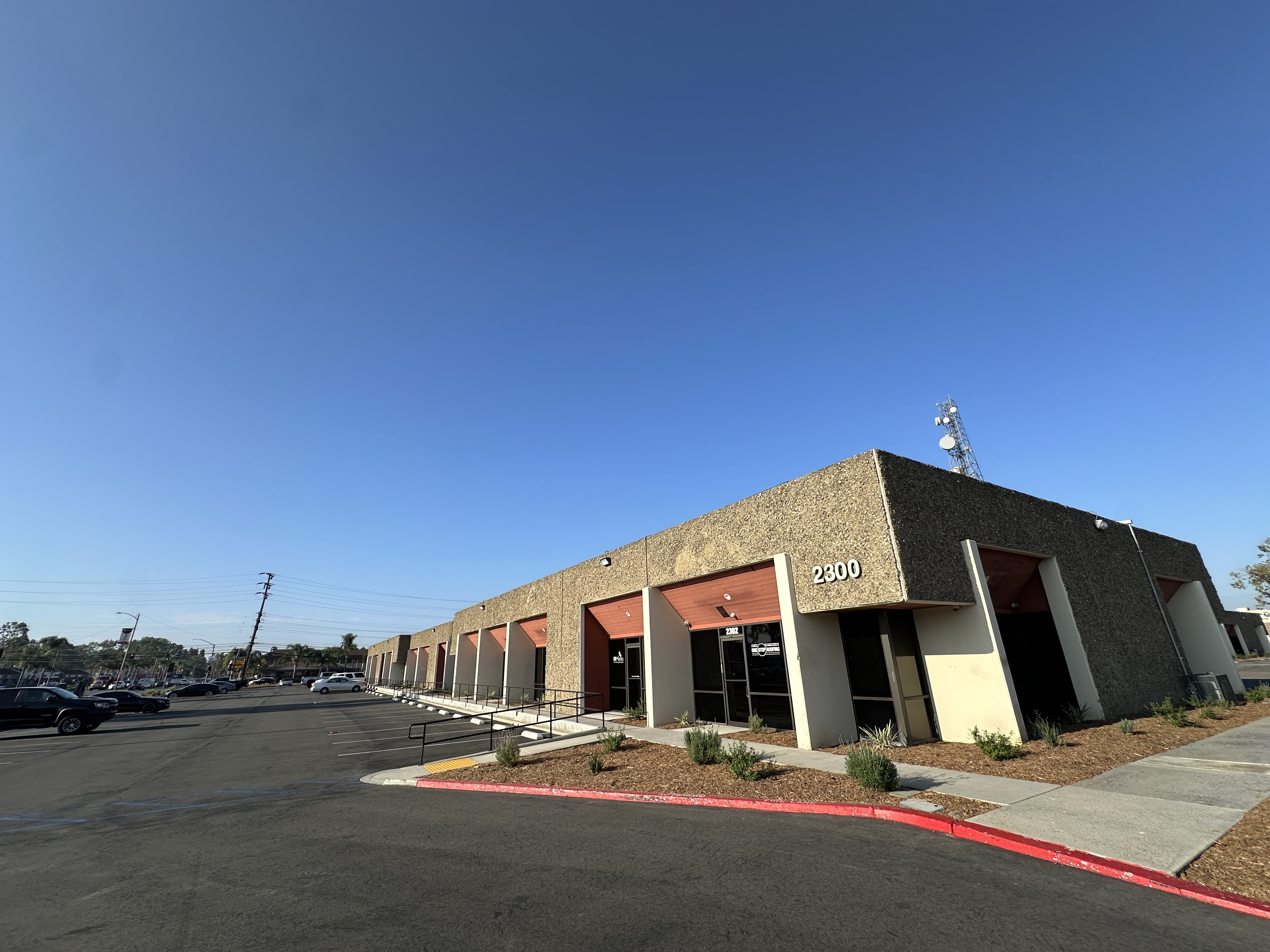
Warner Fairview Business Park
2300-2320, 2204-2230 S. Fairview + 2901-2921 W. Warner + 2201-2239 S. Huron + 2901-2923, 2900-2922 W. Pendleton
Santa Ana , CA
2300-2320, 2204-2230 S. Fairview + 2901-2921 W. Warner + 2201-2239 S. Huron + 2901-2923, 2900-2922 W. Pendleton
Santa Ana , CA
Industrial & Office Units
Major Street Frontage and Identity
Functional Site Loading and Circulation
(See Brochure for Available Suites)
Availablenow.com
Home | Privacy Policy | Terms of Use | Cookies Statement | FAQ
All information must be verified. We make no representations regarding the accuracy, completeness, availability or any other details relating to information contained herein.
Copyright 2001-2025, ILS, All Rights Reserved
Home | Privacy Policy | Terms of Use | Cookies Statement | FAQ
All information must be verified. We make no representations regarding the accuracy, completeness, availability or any other details relating to information contained herein.
Copyright 2001-2025, ILS, All Rights Reserved


