MS Van Buren I Business Park
22300 Van Buren Boulevard, Riverside, CA
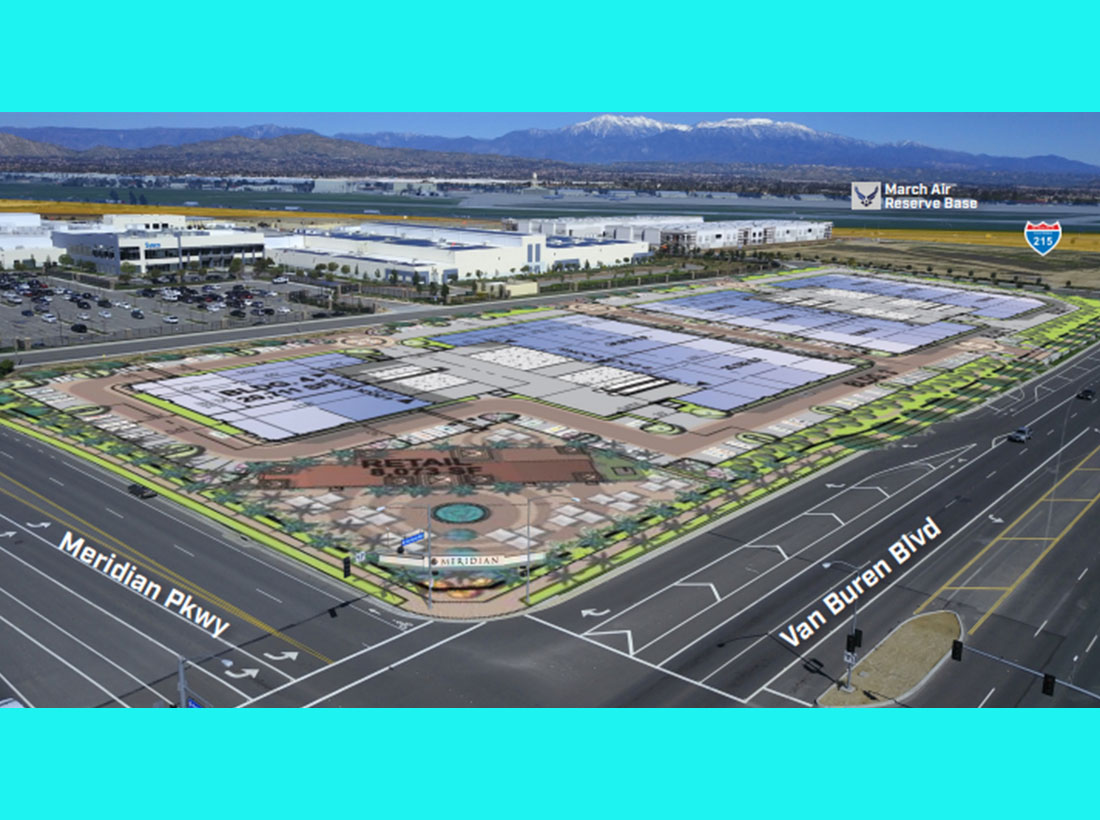
Featured Available Space
Avail. SF
Office SF
Rate
Comments
11,519
1,500
$1.30 N
±11,519 SF Industrial Unit
,
Part of Larger 47,612 SF Freestanding Building on 3.18 Acres
17,884
1,500
$1.35 N
±17,884 SF Industrial Unit
,
Part of MS Meridian Master Planned Development

Part of Multi-Tenant Building
10' x 12' Ground Level Overhead Doors, 3 Phase Power
2928 SF Warehouse, Excellent Parking Ratio, Fire Sprinklers
Full Gross Lease – No Cams
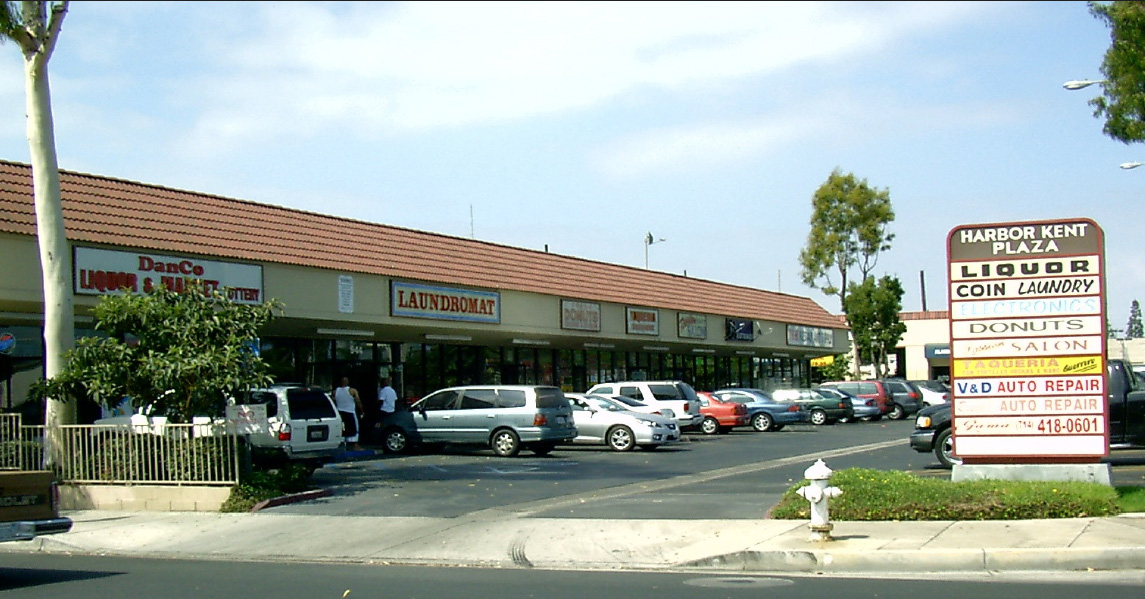
31,868 SF Mixed-Use Retail / Auto Center
900 to 2,998 SF Units, Harbor Blvd. Frontage
Retail: illuminated canopy & directory sign
Auto/Warehouse: OH doors / skylights / RRs
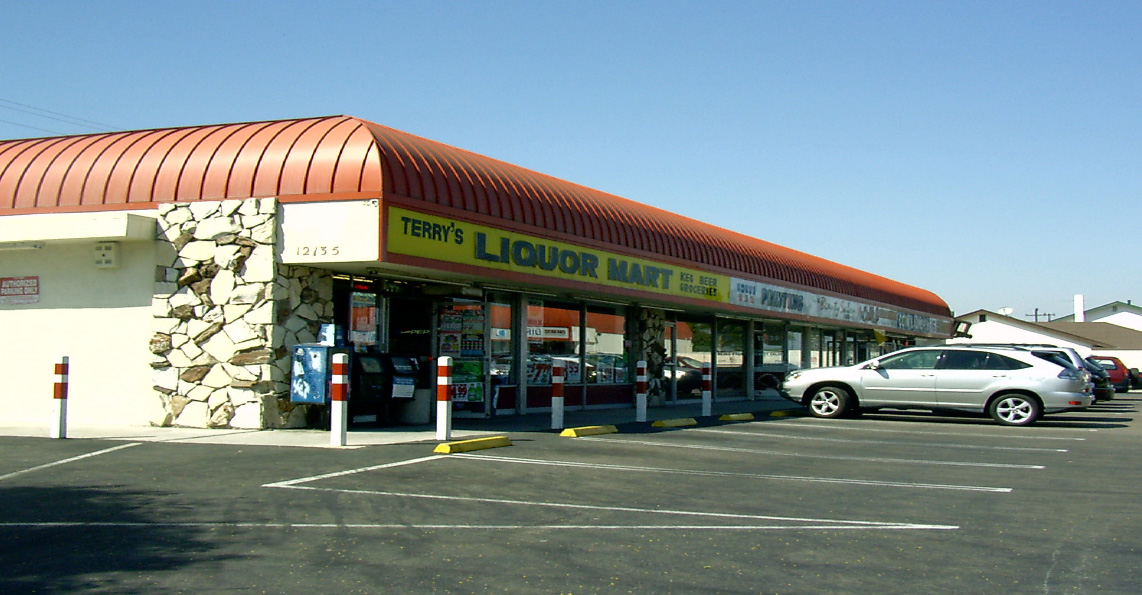
16,535 SF Retail Center
Signalized Intersection (Norwalk Blvd. and South Street)
Long-Established Retail Location
Illuminated Canopy and Directory Sign
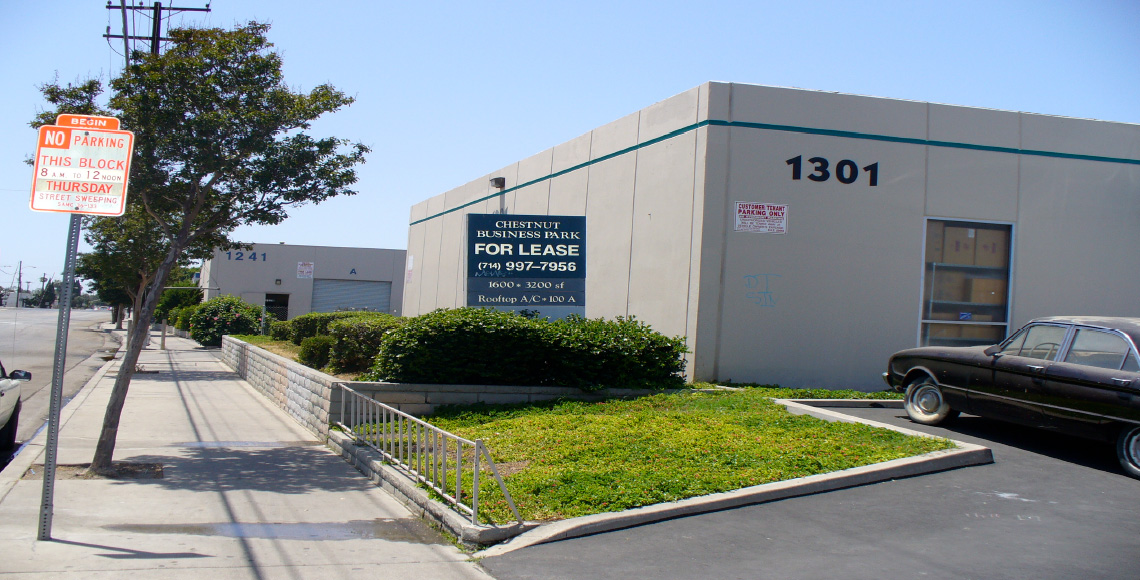
1,600 SF Units
Close to 5 & 55 freeways
Rear-loading overhead doors
Individual restrooms, zoned M-1 industrial
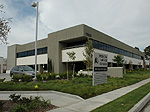
Medical Condos For Sale
Elevator Served
High-Quality Roof Installed 2024
(See Brochure for Available Suites)
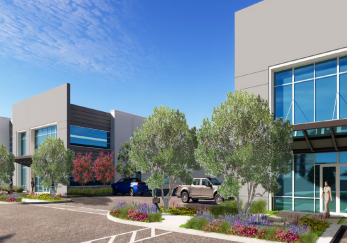
Retail / Showroom / Flex / Light Manufacturing Buildings
32’ Clear Height
Dock High & Ground Level Loading
(See Brochure for Available Suites)
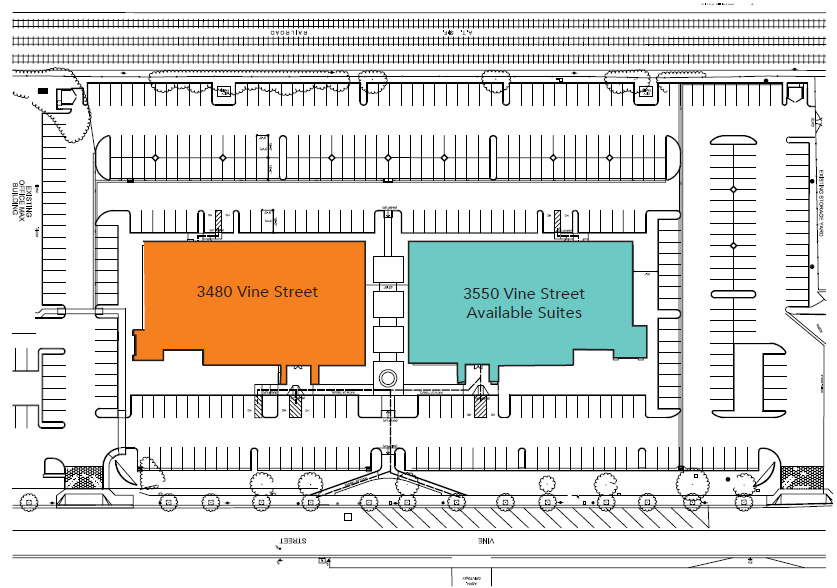
Class A Office
State-of-the-art HVAC and Security Systems
Common Area Remodel Complete, Exterior Landscape Upgrades
(See Brochure for Available Suites)

Single-Story Multi-Tenant, Mixed - Use Business Park
Office & Warehouse Units, Entire Center Recently Renovated
Ground Level Doors, 14’ - 16’ Clearance
(See Brochure for Available Units)
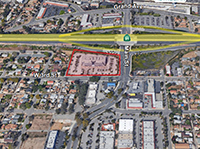
High Image Class A Office Building
Freeway Signage Available to the 91 Freeway
Close Proximity to a Variety of Retail Amenities
(See Brochure for Available Suites)

High Image Class A Office Building
Freeway Signage Available to the 91 Freeway
Close Proximity to a Variety of Retail Amenities
(See Brochure for Available Suites)

47,740 SF Two-Story Building
Class B Professional Office Building
Entire Interior Recently Renovated / Abundant Free Surface Parking
(See Brochure for Available Suites)

47,740 SF Two-Story Building
Class B Professional Office Building
Entire Interior Recently Renovated / Abundant Free Surface Parking
(See Brochure for Available Suites)

47,740 SF Two-Story Building
Class B Professional Office Building
Entire Interior Recently Renovated / Abundant Free Surface Parking
(See Brochure for Available Suites)

Business Park Environment
Central Montclair Location
Ground Level Loading
(See Brochure for Available Suites)

±51,679 SF, 3-story Office Building
Ideal for all medical practices including: specialists, primary care, physical therapy, general medical office, dental and optometry
2 elevator service
(See Brochure for Available Suites)
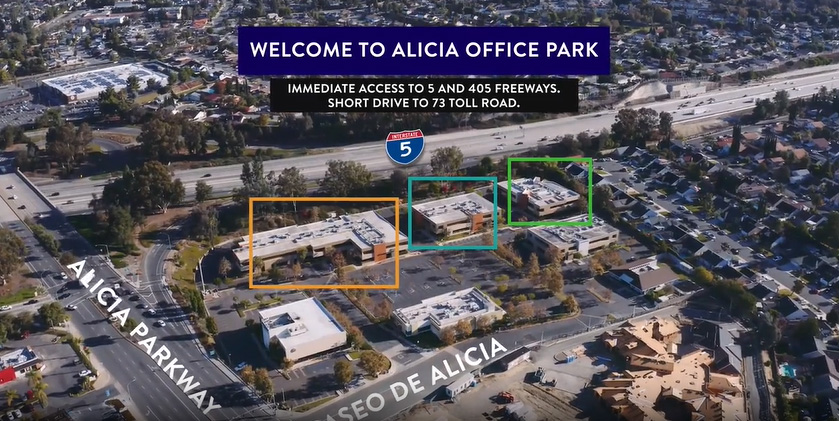
90,040 SF Three 2-Story Office Building
High-quality move-in-ready suites with simple lease process
Ample space for future expansion in a highly efficient work environment
(see brochure for available suites)
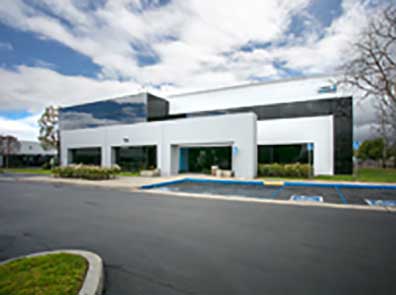
Los Alamitos Corporate Center
4380-4478 Cerritos Ave. / 10541-10681 Calle Lee / 4392-4465 Corporate Center Dr.
Los Alamitos , CA
4380-4478 Cerritos Ave. / 10541-10681 Calle Lee / 4392-4465 Corporate Center Dr.
Los Alamitos , CA
Industrial / Office / Flex Units
Class 'A' Premier Business Park
Easy Access to 405, 605 & 22 Freeways
(See Brochure for Available Suites)

Single / Multiple Offices Available
Shared Use of Conference Rooms, Reception, Kitchen, Restrooms, etc.
Utilities and Internet (bonded T-1) Included
(See Brochure for Available Suites)

Multi-Tenant Business Park
Warehouse and Office Units for Lease
CAM Fee: $0.16/SF
(See Brochure for Available Suites)
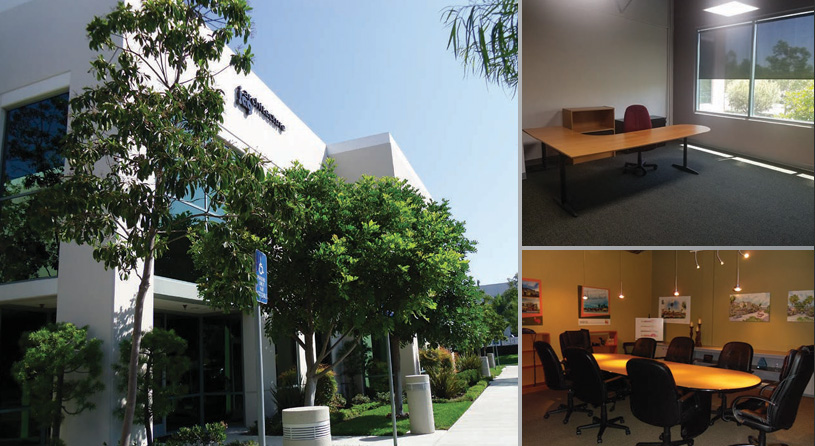
Two-Story Building
Surface Free Parking
Street Identity, Retail Amenities Nearby
(See Brochure for Available Suites)
Availablenow.com
Home | Privacy Policy | Terms of Use | Cookies Statement | FAQ
All information must be verified. We make no representations regarding the accuracy, completeness, availability or any other details relating to information contained herein.
Copyright 2001-2025, ILS, All Rights Reserved
Home | Privacy Policy | Terms of Use | Cookies Statement | FAQ
All information must be verified. We make no representations regarding the accuracy, completeness, availability or any other details relating to information contained herein.
Copyright 2001-2025, ILS, All Rights Reserved

.jpg)
