Slater Nichols Industrial Park
Nichols & Slater, Huntington Beach, CA
Map

Listing Agents:
Walter Frome
Frome Investments
714-641-1130
DRE #: 01021673
Featured Available Space
Avail. SF
Office SF
Rate
Comments
1,440
400
$1.60 G
Part of Multi-Tenant Building
,
10' x 12' Ground Level Overhead Door

Clean Business Park Environment
Major Street Frontage & Signage on Katella and Anaheim Way
Ground Level Rear Loading, Possible Fenced Yard Area
(See Brochure for Available Suites)
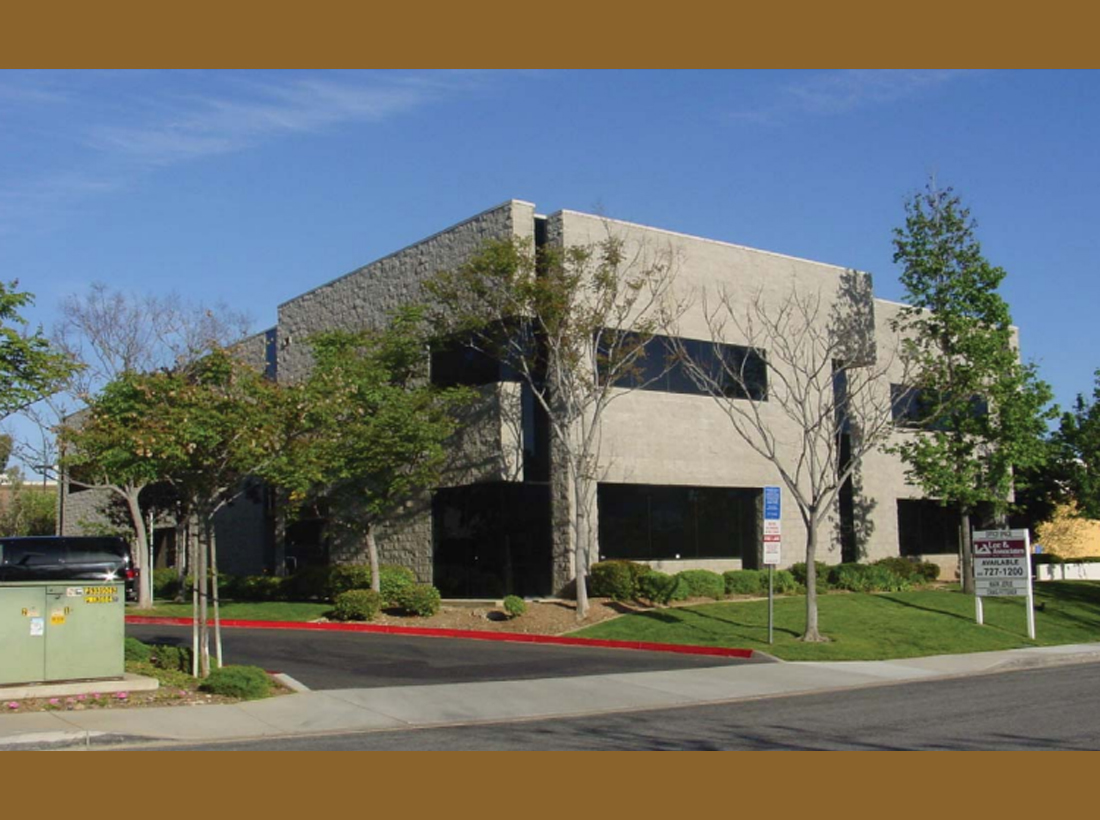
±18,538 SF 2-Story, Elevator Served Office Building
Corporate Headquarters Building with Formal Entry Lobby, Spectacular Panoramic Saddleback Mountain Views
Entire Building Available or Divisible Into Flexible Suite Sizes
(See Brochure for Available Suites)

Professional Office and Medical Suites Available
Capital Improvement Plan Recently Completed
High Speed Data Transfer Available via Fiber Optics Communication Network
(See Brochure for Available Suites)
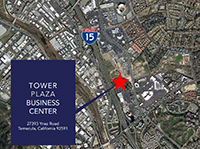
Professional Office and Medical Suites Available
Capital Improvement Plan Recently Completed
High Speed Data Transfer Available via Fiber Optics Communication Network
(See Brochure for Available Suites)
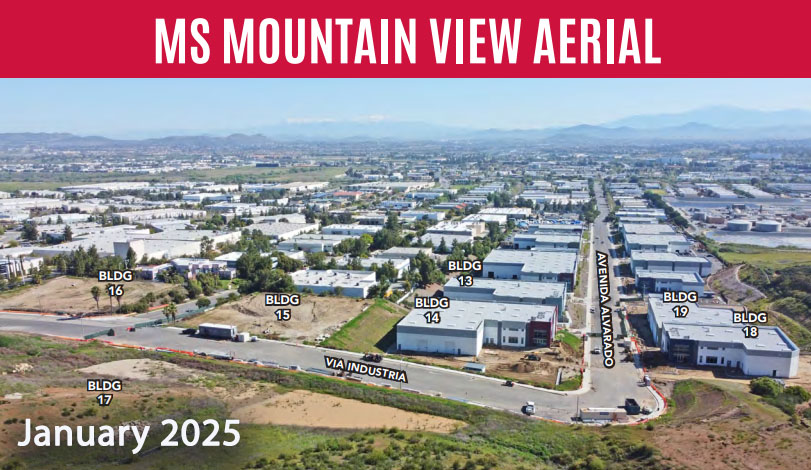
Planned Business Park
Dock High & Ground Level Loading
MS Mountain View Park
See brochure for available buildings

Multi-Tenant Industrial Units
14’ Warehouse Ceiling Height, Ground Level Loading
Fully Fire Sprinklered, 100 Amp Power Service (verify)
(See Brochure for Available Suites)

1,200 SF Units with Large Secured Yards
High Exposure Arrowhead Avenue Frontage / Corner Location
Heavy Commercial Zoning City of San Bernardino
(See Brochure for Available Suites)
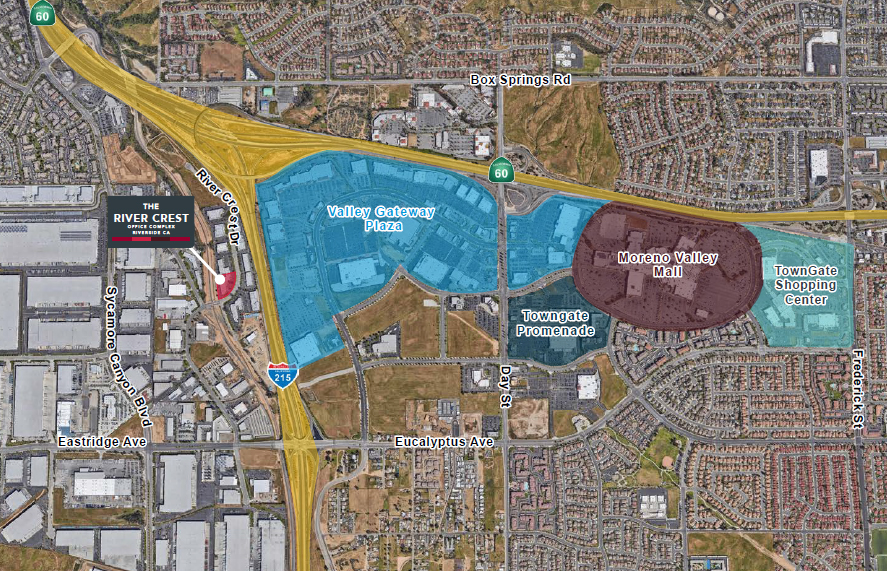
Multi-tenant Office Complex
Building Signage
Immediate 60 & 215 Freeway Access
(See Brochure for Available Suites)
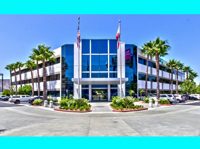
Three Story Office Building
Prominent Building Signage Available
Visibility off 91 Freeway
(See Brochure for Available Suites)
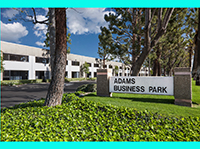
Multi-Tenant Business Park
Office / Flex / Industrial Units
Excellent Access to the CA-91, I-15, I-215 & CA-60 Freeways
(See Brochure for Available Suites)

Multi-Tenant Business Park
Office / Flex / Industrial Units
Excellent Access to the CA-91, I-15, I-215 & CA-60 Freeways
(See Brochure for Available Suites)
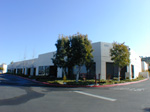
Multi-Tenant Units for Lease
Business Park Environment
Ground Level Loading
(See Brochure for Available Units)

±43,679 SF 2-Story Garden Style Medical Office Building
Located in Prestige Community of Anaheim Hills
Professionally Managed Building
(See Brochure for Available Suites)

Part of Multi-Tenant Building
10' x 12' Ground Level Overhead Doors, 3 Phase Power
2928 SF Warehouse, Excellent Parking Ratio, Fire Sprinklers
Full Gross Lease – No Cams
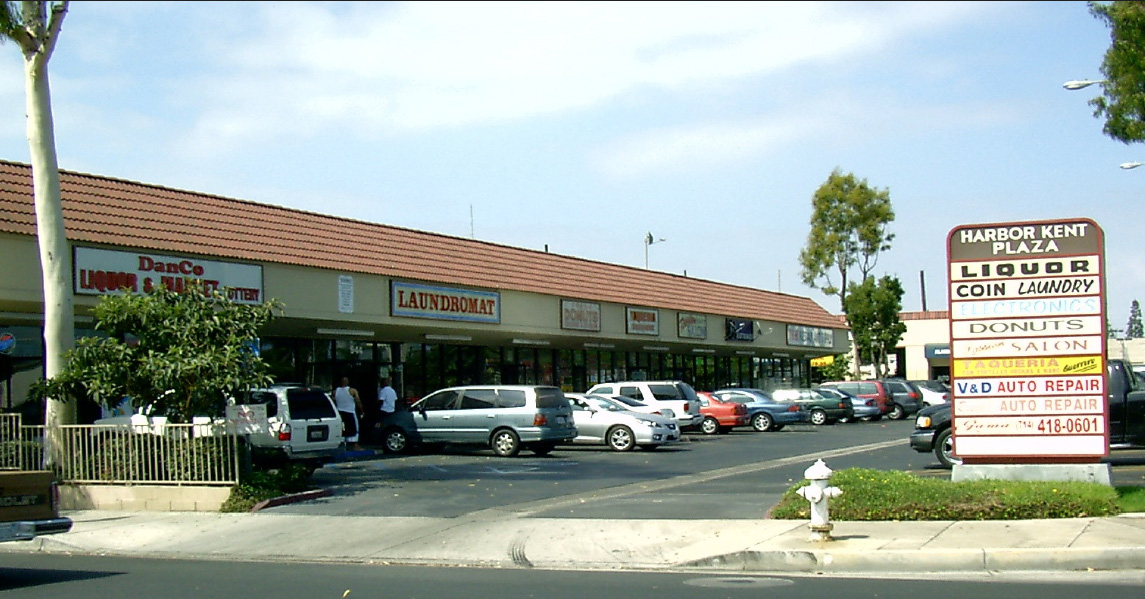
31,868 SF Mixed-Use Retail / Auto Center
900 to 2,998 SF Units, Harbor Blvd. Frontage
Retail: illuminated canopy & directory sign
Auto/Warehouse: OH doors / skylights / RRs
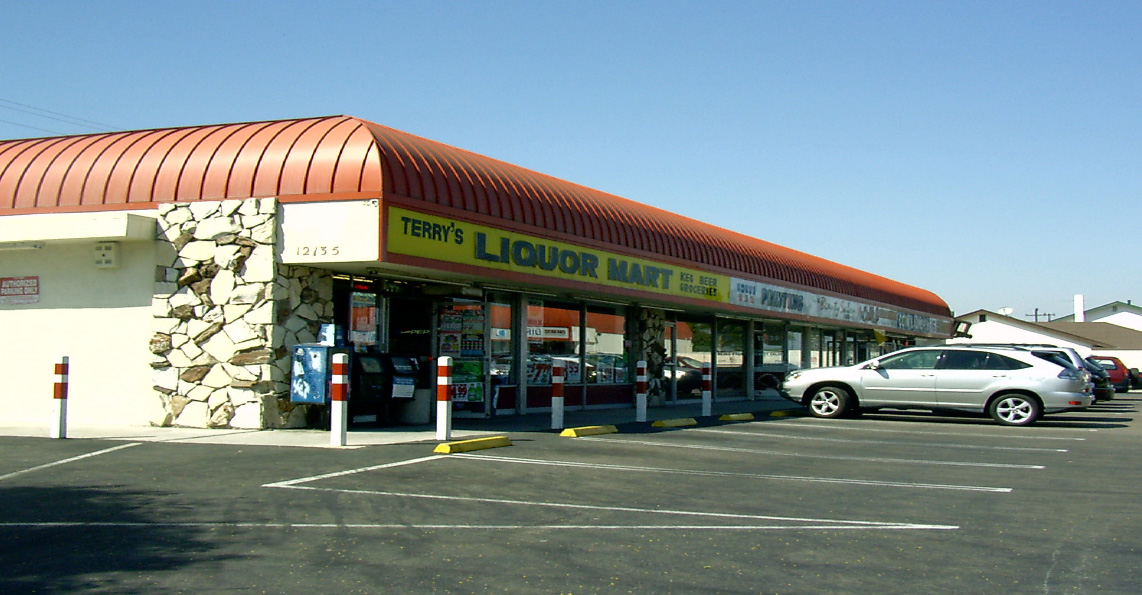
16,535 SF Retail Center
Signalized Intersection (Norwalk Blvd. and South Street)
Long-Established Retail Location
Illuminated Canopy and Directory Sign
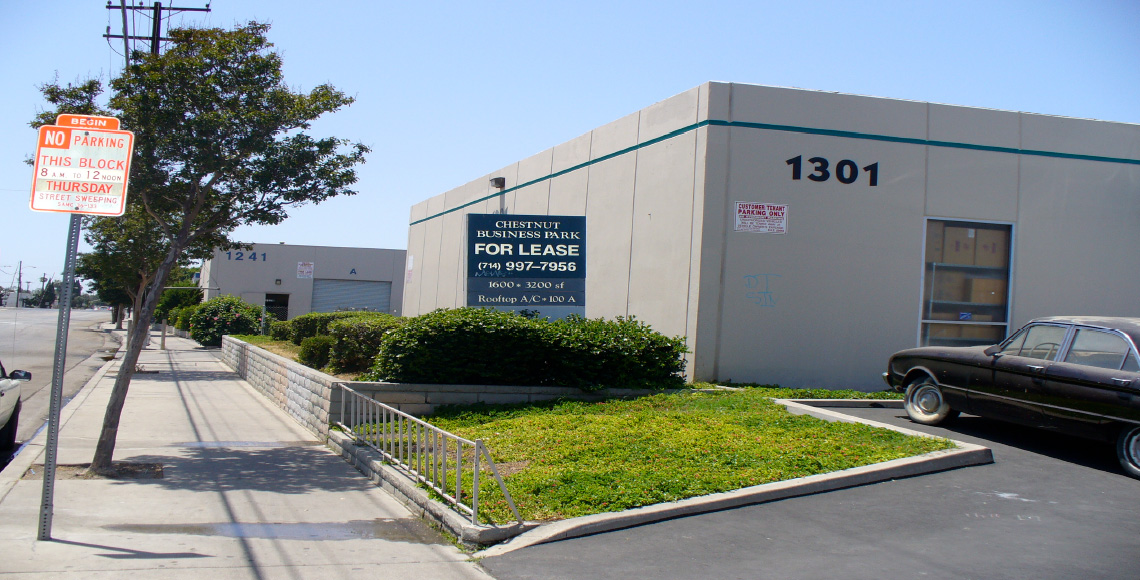
1,600 SF Units
Close to 5 & 55 freeways
Rear-loading overhead doors
Individual restrooms, zoned M-1 industrial
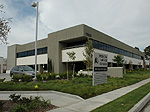
Medical Condos For Sale
Elevator Served
High-Quality Roof Installed 2024
(See Brochure for Available Suites)
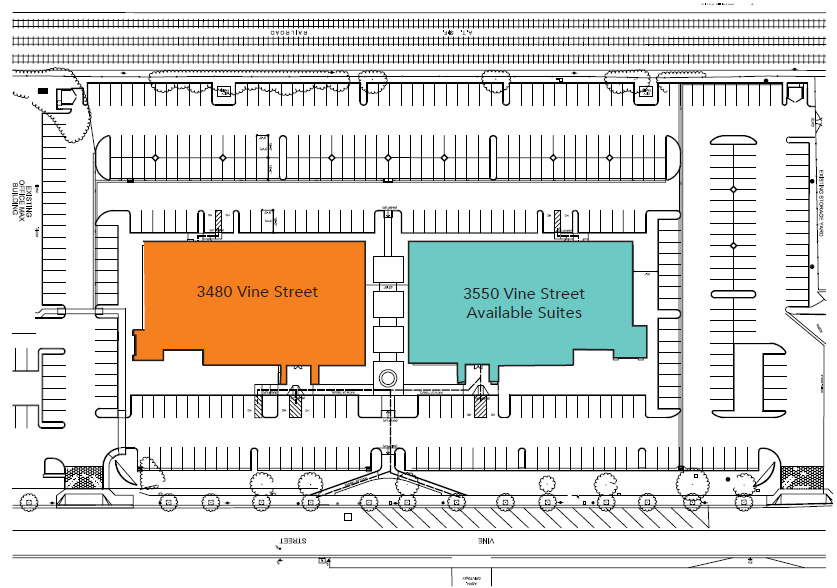
Class A Office
State-of-the-art HVAC and Security Systems
Common Area Remodel Complete, Exterior Landscape Upgrades
(See Brochure for Available Suites)
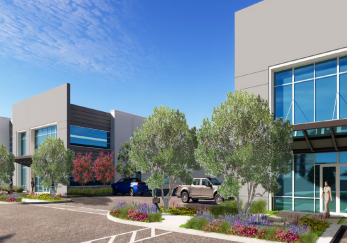
Retail / Showroom / Flex / Light Manufacturing Buildings
32’ Clear Height
Dock High & Ground Level Loading
(See Brochure for Available Suites)
Availablenow.com
Home | Privacy Policy | Terms of Use | Cookies Statement | FAQ
All information must be verified. We make no representations regarding the accuracy, completeness, availability or any other details relating to information contained herein.
Copyright 2001-2025, ILS, All Rights Reserved
Home | Privacy Policy | Terms of Use | Cookies Statement | FAQ
All information must be verified. We make no representations regarding the accuracy, completeness, availability or any other details relating to information contained herein.
Copyright 2001-2025, ILS, All Rights Reserved


