TOWER PLAZA
27401-27531 Ynez Road, Temecula, CA

Featured Available Space
Avail. SF
Office SF
Rate
Comments

±280,000 SF Grocery-Anchored Center
Freeway Visible
Primary Destination Shopping District
(See Brochure for Available Units)
.JPG)
Office Building
Located on Old Town Front Street
Great Visibility & Access Off The I-15 Freeway
(See Brochure for Available Suites)
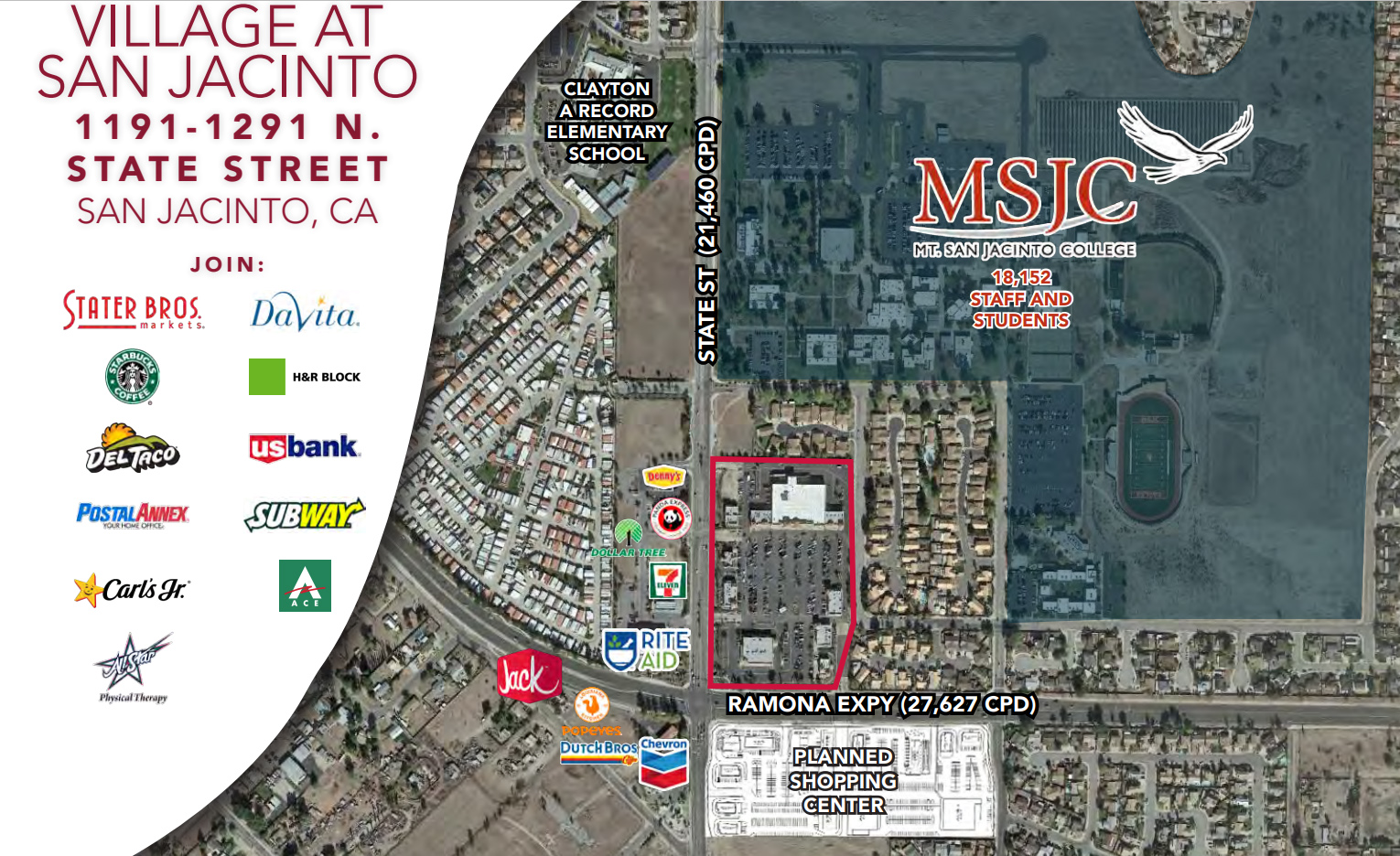
Retail Spaces for Lease
Join Stater Bros, Starbucks, Davita, and More at the Village at San Jacinto
Located Next to MSJC & Minutes Away From Soboba Casino.
(See Brochure for Available Suites)

296,370 SF Multi-Tenant Industrial Park
±1,300-43,000 SF Industrial Units
Fire Sprinklers, Ground Level/Dock High Loading (on select Units)
(See Brochure for Available Suites)
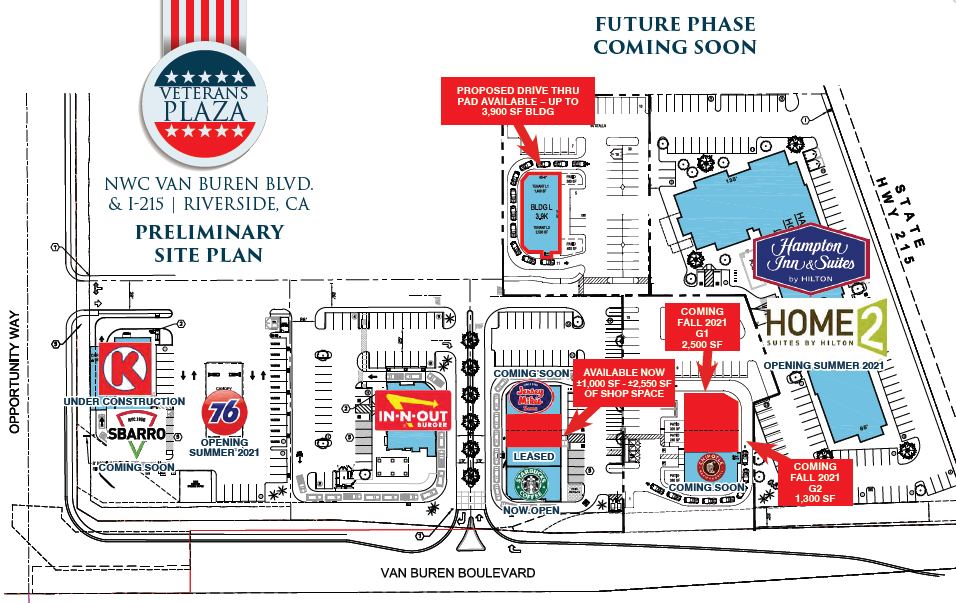
Phase 2 Now Pre-Leasing Drive Thru & Sit Down Restaurant Pad Available For Ground Lease or BTS
Express Car Wash Pad Available For Ground Lease
New Community Shopping Center & Hotel Development
(See Brochure for Available Units)
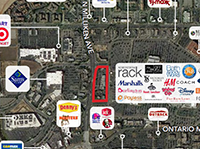
Retail Spaces Available
Out Parcel to the Ontario Mills Mall - Ontario International Airport, Citizens Arena & Ontario Convention Center in Close Proximity
Signage with Outstanding Visibility & Available Monument Signage Along Milliken Avenue
(See Brochure for Available Suites)
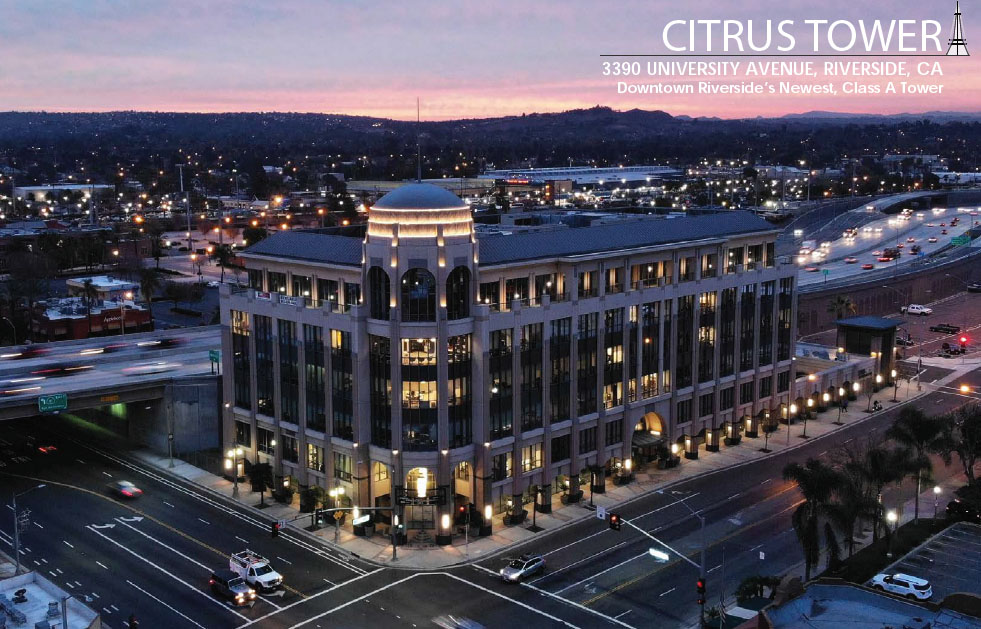
6-Story Class A Office Tower Containing Approx. 137,122 SF
Secured, Subterranean Parking with 4:1000 Per Usable SF
Enclosed, Outdoor Terrace for Tenant Use
(See Brochure for Available Suites)

Clean Business Park Environment
Major Street Frontage & Signage on Katella and Anaheim Way
Ground Level Rear Loading, Possible Fenced Yard Area
(See Brochure for Available Suites)
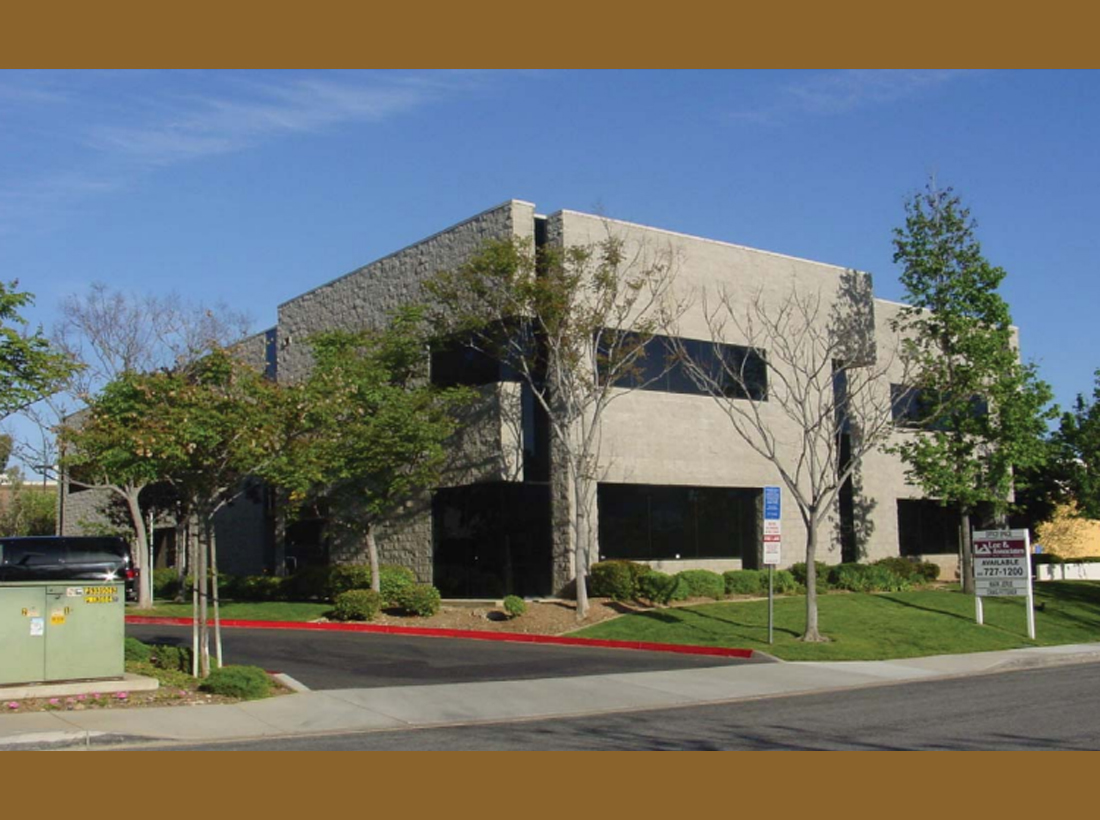
±18,538 SF 2-Story, Elevator Served Office Building
Corporate Headquarters Building with Formal Entry Lobby, Spectacular Panoramic Saddleback Mountain Views
Entire Building Available or Divisible Into Flexible Suite Sizes
(See Brochure for Available Suites)
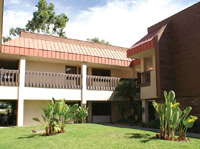
Two Story Medical & Office Building
Major Renovations Just Completed
Turn Key TIs Available on Long Term Leases
(See Brochure for Available Suites)
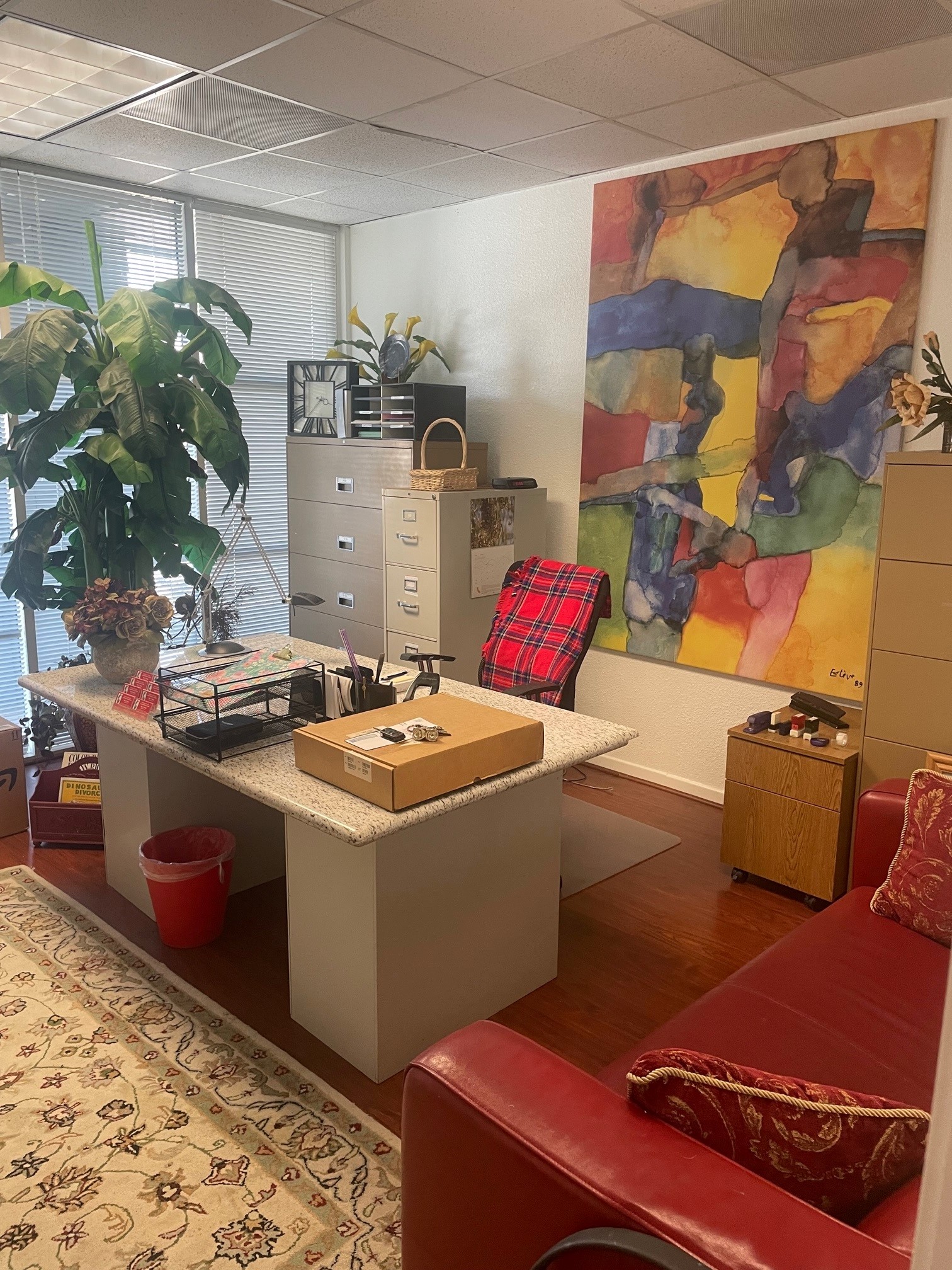
2-Story Cape Cod Style Office Building
Lake Views & Park-Like Setting
Moulton Parkway Frontage
(See Brochure for Available Suites)
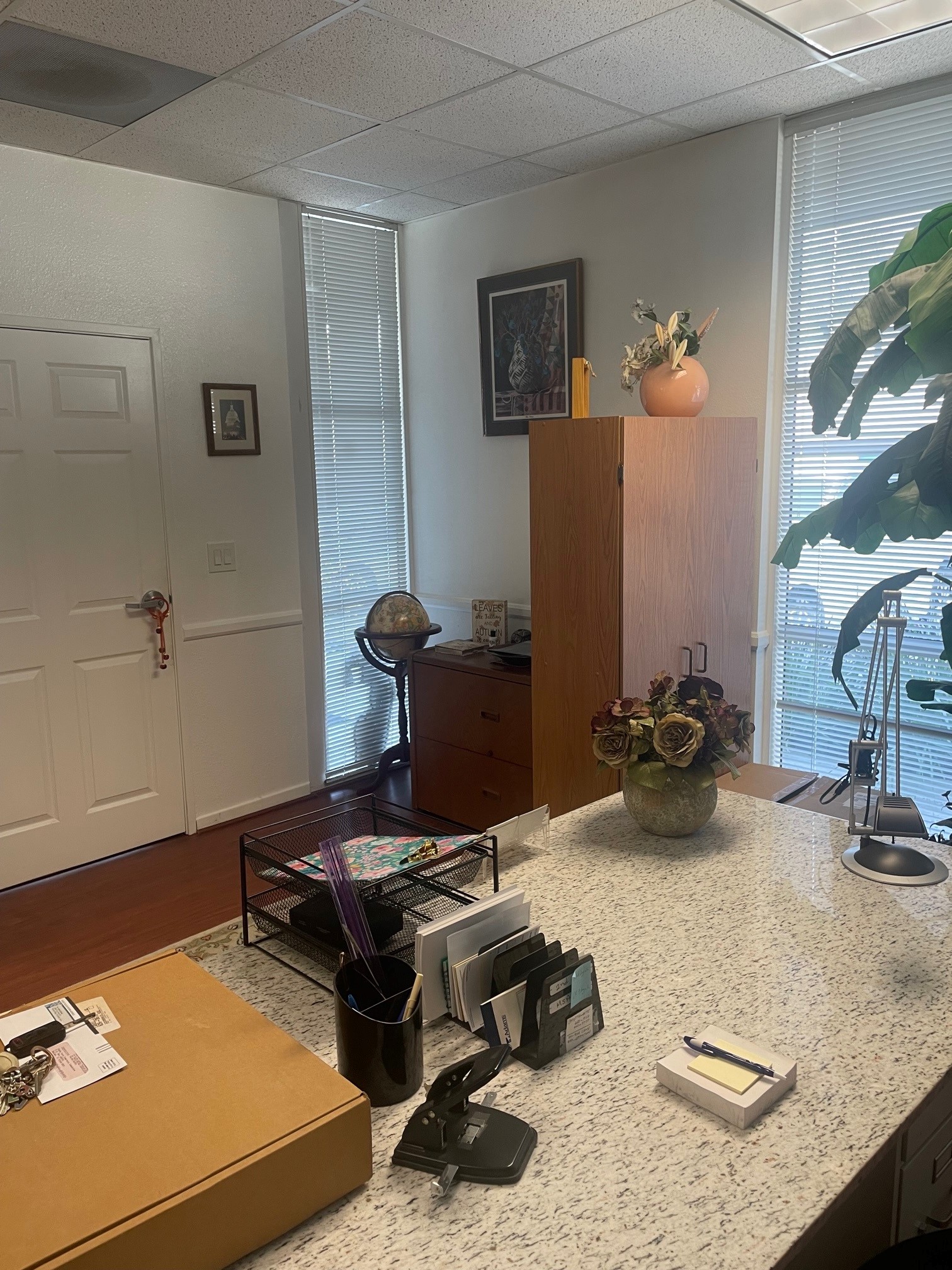
2-Story Cape Cod Style Office Building
Lake Views & Park-Like Setting
Moulton Parkway Frontage
(See Brochure for Available Suites)
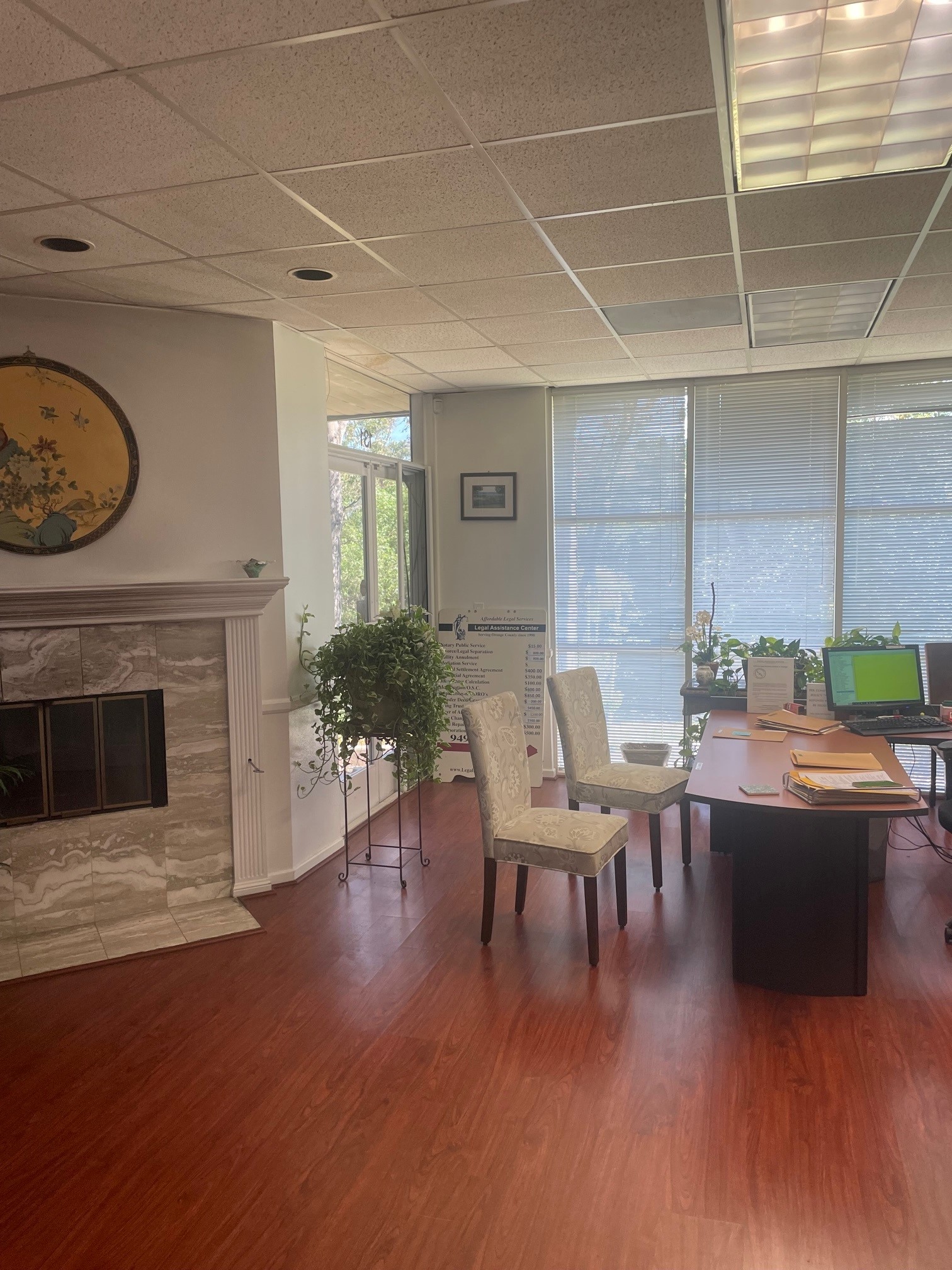
2-Story Cape Cod Style Office Building
Lake Views & Park-Like Setting
Moulton Parkway Frontage
(See Brochure for Available Suites)
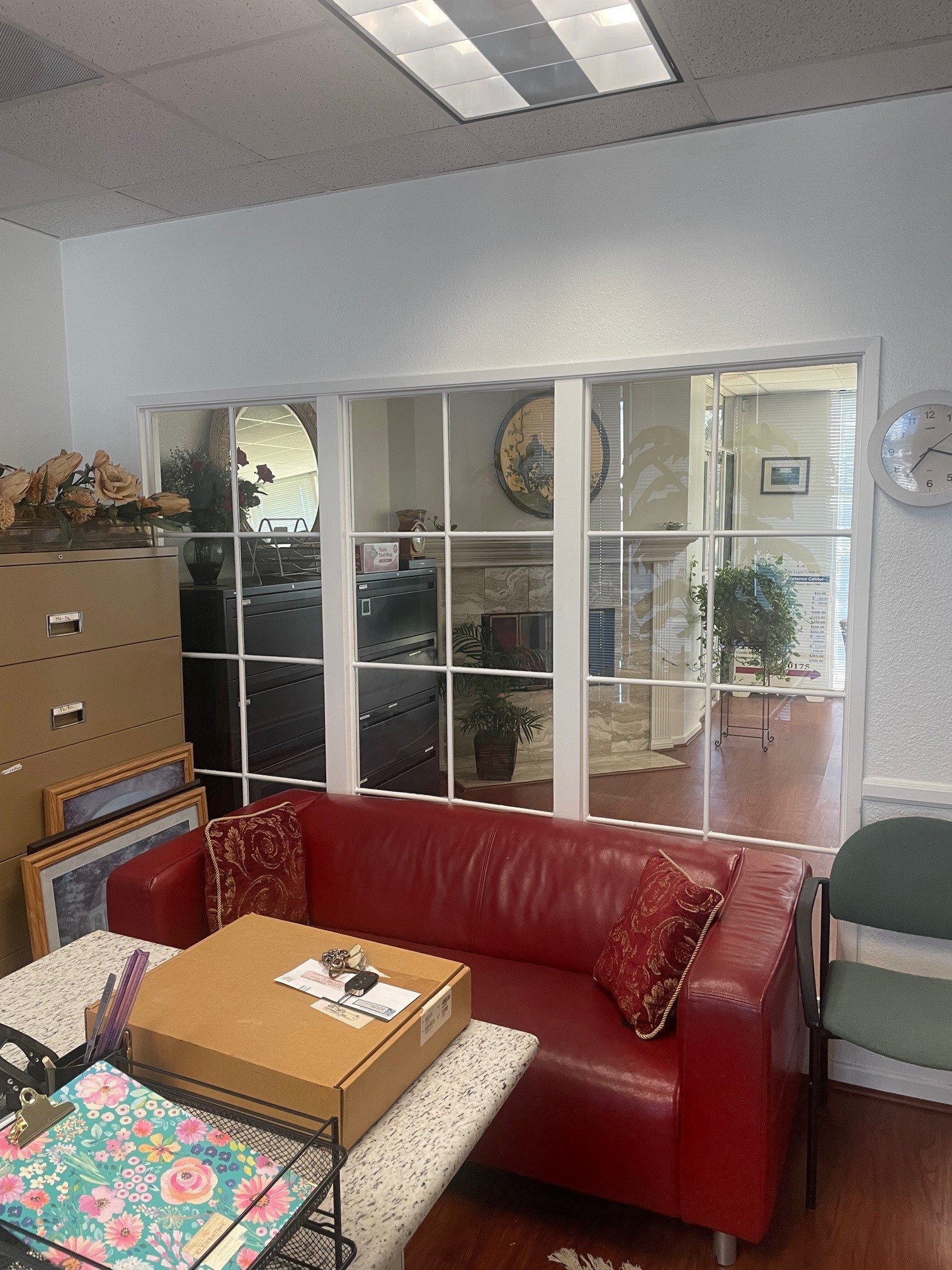
2-Story Cape Cod Style Office Building
Lake Views & Park-Like Setting
Moulton Parkway Frontage
(See Brochure for Available Suites)
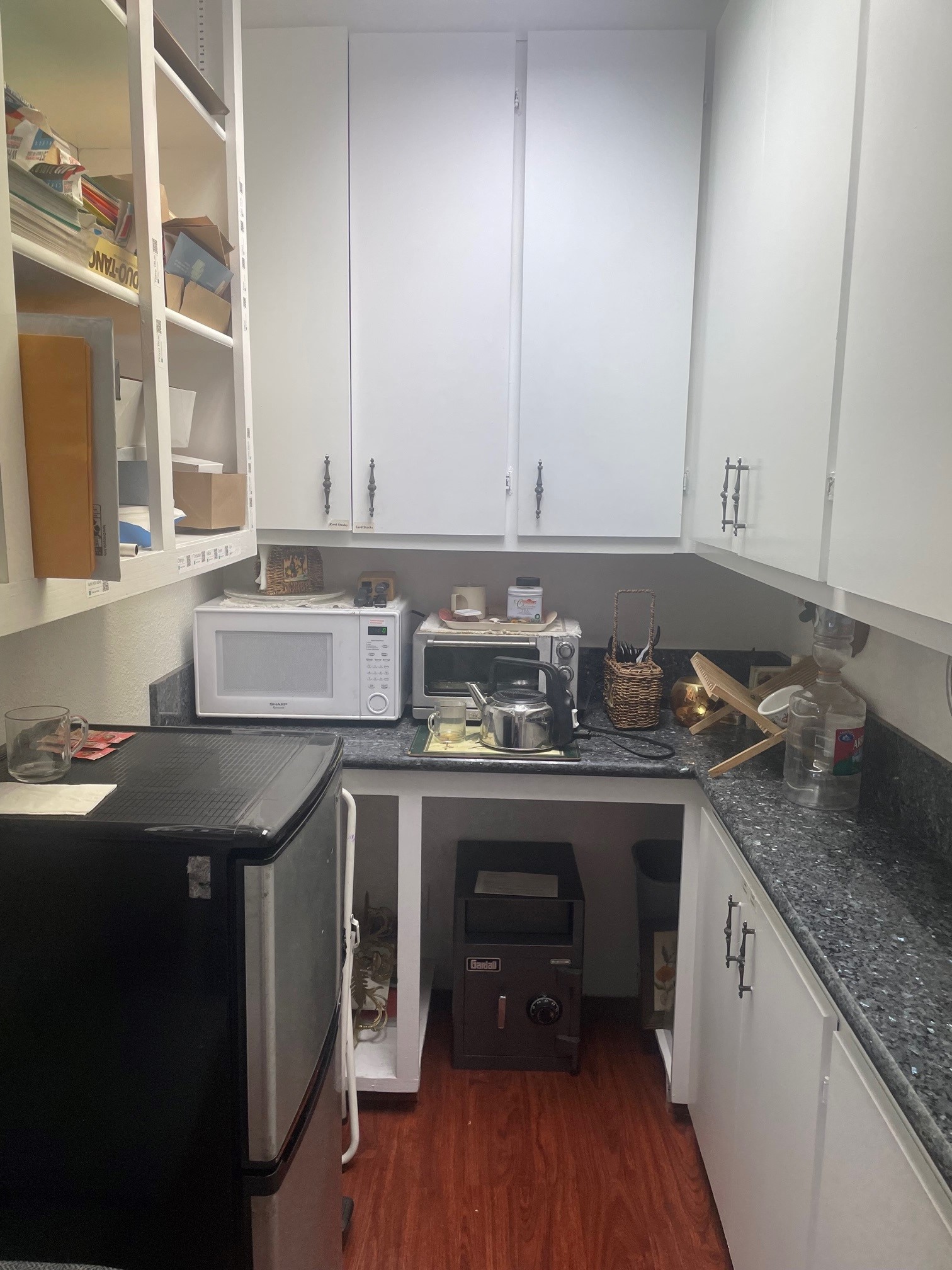
2-Story Cape Cod Style Office Building
Lake Views & Park-Like Setting
Moulton Parkway Frontage
(See Brochure for Available Suites)

High Image State-of-the-Art Business Park
16 Industrial Buildings Totaling 1,141,886 SF
Truck-Well & Ground-Level Loading with Ample Truck Staging & Maneuverability
(See Brochure for Available Suites)

Freestanding Creative Office Space
Signage on Irvine Center Drive Possible
Immediate Access to Santa Ana (5), San Diego (405) Freeways and Eastern Transportation Corridor (133) Toll Road
(See Brochure for Available Suites)
.jpg)
Freestanding Creative Office Space
Signage on Irvine Center Drive Possible
Immediate Access to Santa Ana (5), San Diego (405) Freeways and Eastern Transportation Corridor (133) Toll Road
(See Brochure for Available Suites)

71,354 SF Two-Story Office Building, Elevator Served
Furniture Potentially Available
Direct Suite Entry from Main Building Lobby
(See Brochure for Available Suites)
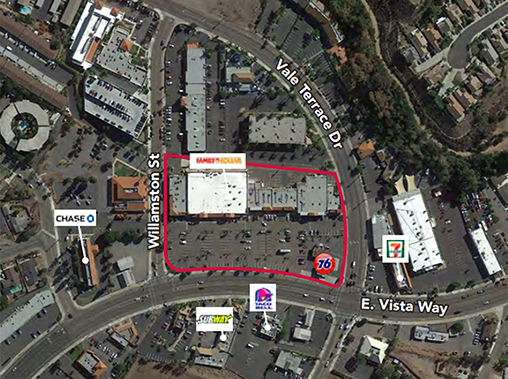
Retail/Restaurant Space Available for Lease
Anchored by Arco AM/PM, Popeyes, and McDonald’s
Monument Signage Available; Strong Traffic Counts - ±27,000 VPD on E Vista Way
(See Brochure for Available Suites)
Availablenow.com
Home | Privacy Policy | Terms of Use | Cookies Statement | FAQ
All information must be verified. We make no representations regarding the accuracy, completeness, availability or any other details relating to information contained herein.
Copyright 2001-2025, ILS, All Rights Reserved
Home | Privacy Policy | Terms of Use | Cookies Statement | FAQ
All information must be verified. We make no representations regarding the accuracy, completeness, availability or any other details relating to information contained herein.
Copyright 2001-2025, ILS, All Rights Reserved


