Orange City Square
750, 770, 790 & 840 the City Drive, Orange, CA
Availabilities / Brochures | Map

Listing Agents:
Rick Warner
Peter Wells / Chip Warner
CBRE
714-371-9250 / 714-371-9220
DRE #: 01705038
Presented By:

Hayden Socci
Senior Vice President
SIOR, CCIM
714-935-2379
voitco.com
DRE #: 01705038

.

Hayden Socci
Senior Vice President
SIOR, CCIM
714-935-2379
voitco.com
DRE #: 01705038

.
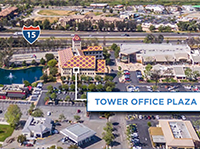
Iconic Class A Office Building that Offers Unparalleled Visibility from the I-15 Freeway and Rancho California Road
High Speed Data Transfer Available via Fiber Optics Communications Network
Highly Improved Move-in Ready Office and Medical Suites
(See Brochure for Available Suites)
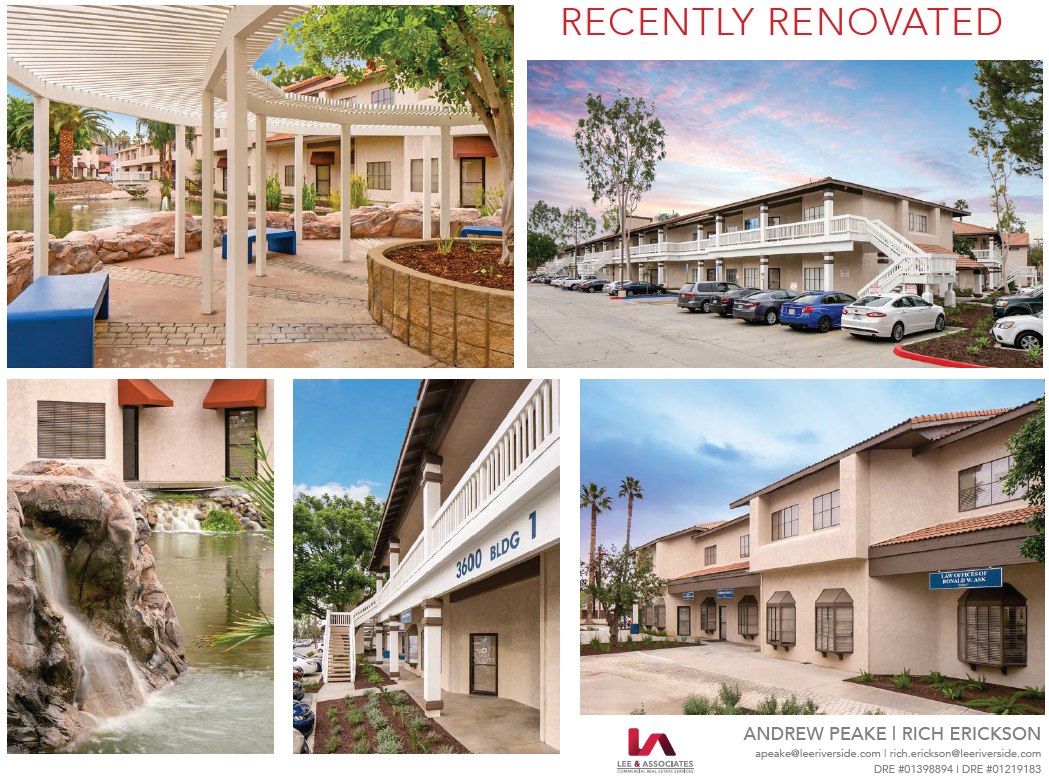
Two Story Professional Office Park
Free Surface Parking, Freeway Visible Signage
Downtown Riverside Location
(See Brochure for Available Suites)
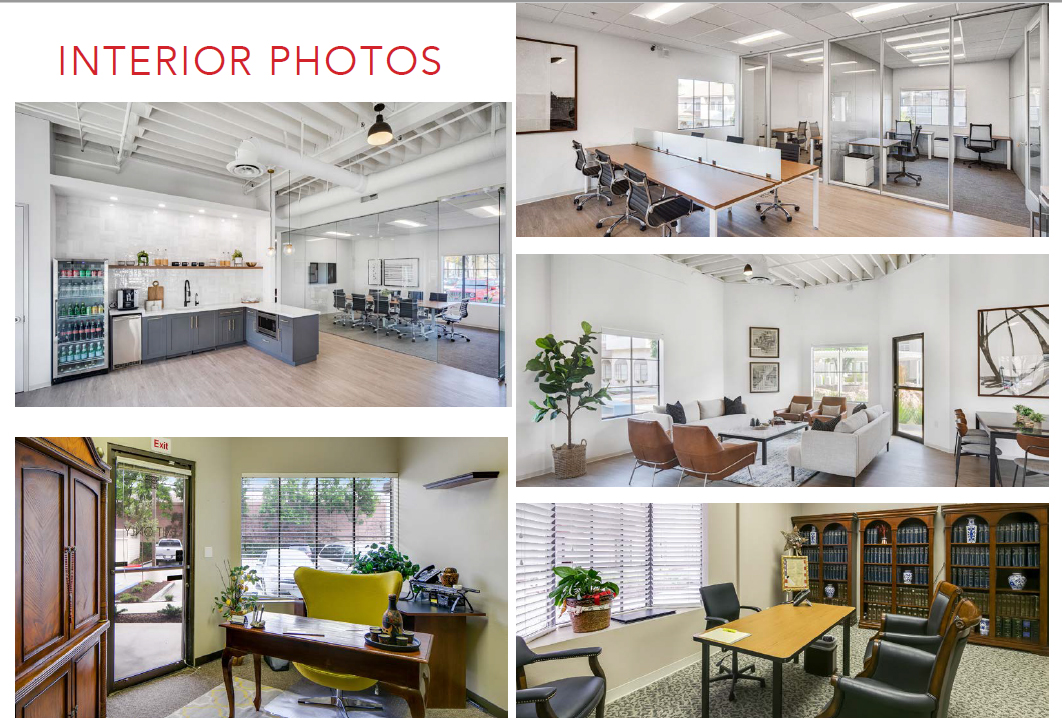
Two Story Professional Office Park
Free Surface Parking, Freeway Visible Signage
Downtown Riverside Location
(See Brochure for Available Suites)

Two Story Professional Office Park
Free Surface Parking, Freeway Visible Signage
Downtown Riverside Location
(See Brochure for Available Suites)

Two Story Professional Office Park
Free Surface Parking, Freeway Visible Signage
Downtown Riverside Location
(See Brochure for Available Suites)

Two Story Professional Office Park
Free Surface Parking, Freeway Visible Signage
Downtown Riverside Location
(See Brochure for Available Suites)

Two Story Professional Office Park
Free Surface Parking, Freeway Visible Signage
Downtown Riverside Location
(See Brochure for Available Suites)

Two Story Professional Office Park
Free Surface Parking, Freeway Visible Signage
Downtown Riverside Location
(See Brochure for Available Suites)

Two Story Professional Office Park
Free Surface Parking, Freeway Visible Signage
Downtown Riverside Location
(See Brochure for Available Suites)

Two Story Professional Office Park
Free Surface Parking, Freeway Visible Signage
Downtown Riverside Location
(See Brochure for Available Suites)

Two Story Professional Office Park
Free Surface Parking, Freeway Visible Signage
Downtown Riverside Location
(See Brochure for Available Suites)

Two Story Professional Office Park
Free Surface Parking, Freeway Visible Signage
Downtown Riverside Location
(See Brochure for Available Suites)

Medical / Office Space
High Image Professional Center
Great Identity, Access and Location
(See Brochure for Available Suites)
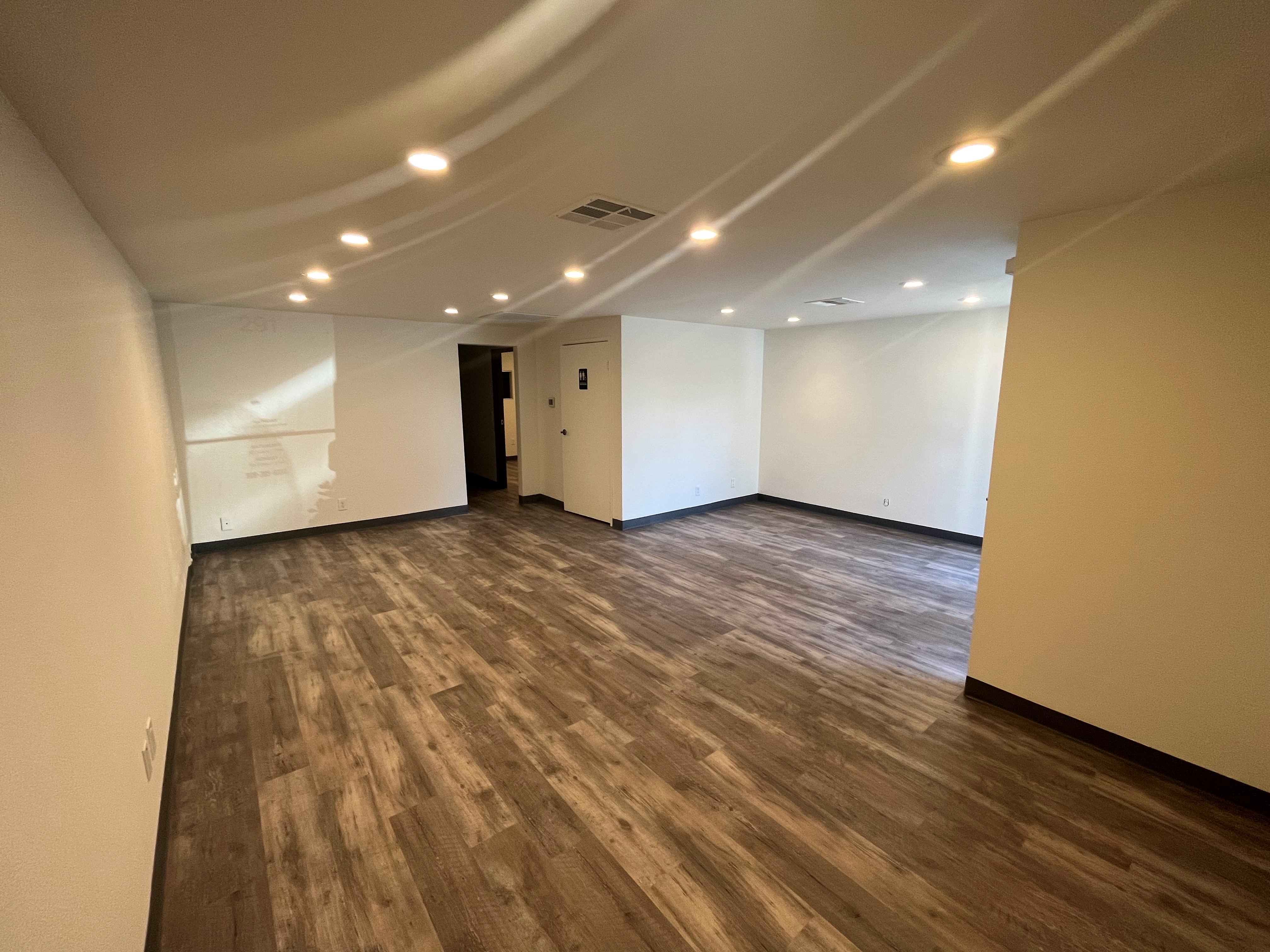
Industrial Space Available for Lease
Expansion into Adjacent Units
CA-57 Freeway at Autocenter and Allen Ave.
(See Brochure for Available Suites)
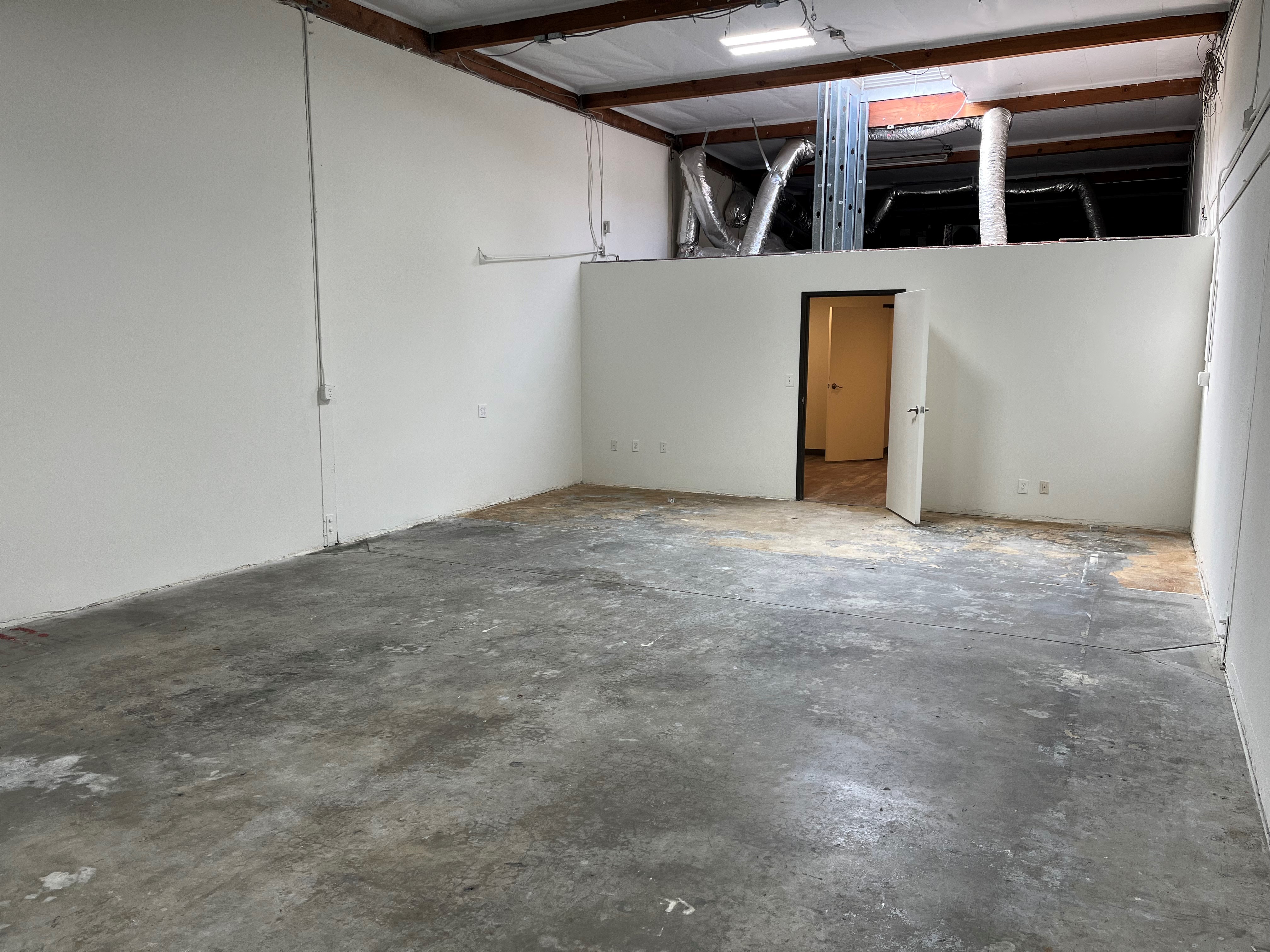
Industrial Space Available for Lease
Expansion into Adjacent Units
CA-57 Freeway at Autocenter and Allen Ave.
(See Brochure for Available Suites)
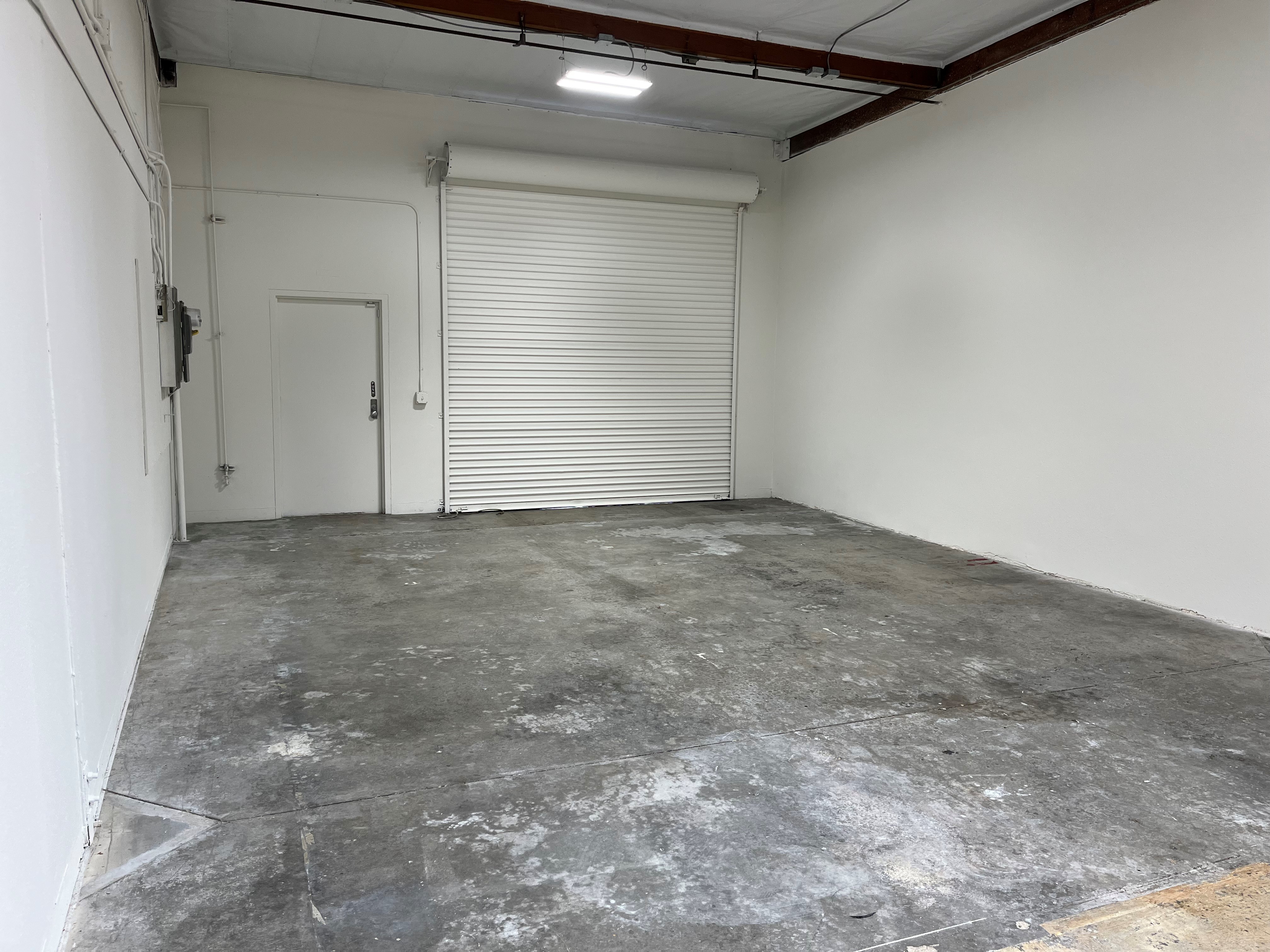
Industrial Space Available for Lease
Expansion into Adjacent Units
CA-57 Freeway at Autocenter and Allen Ave.
(See Brochure for Available Suites)
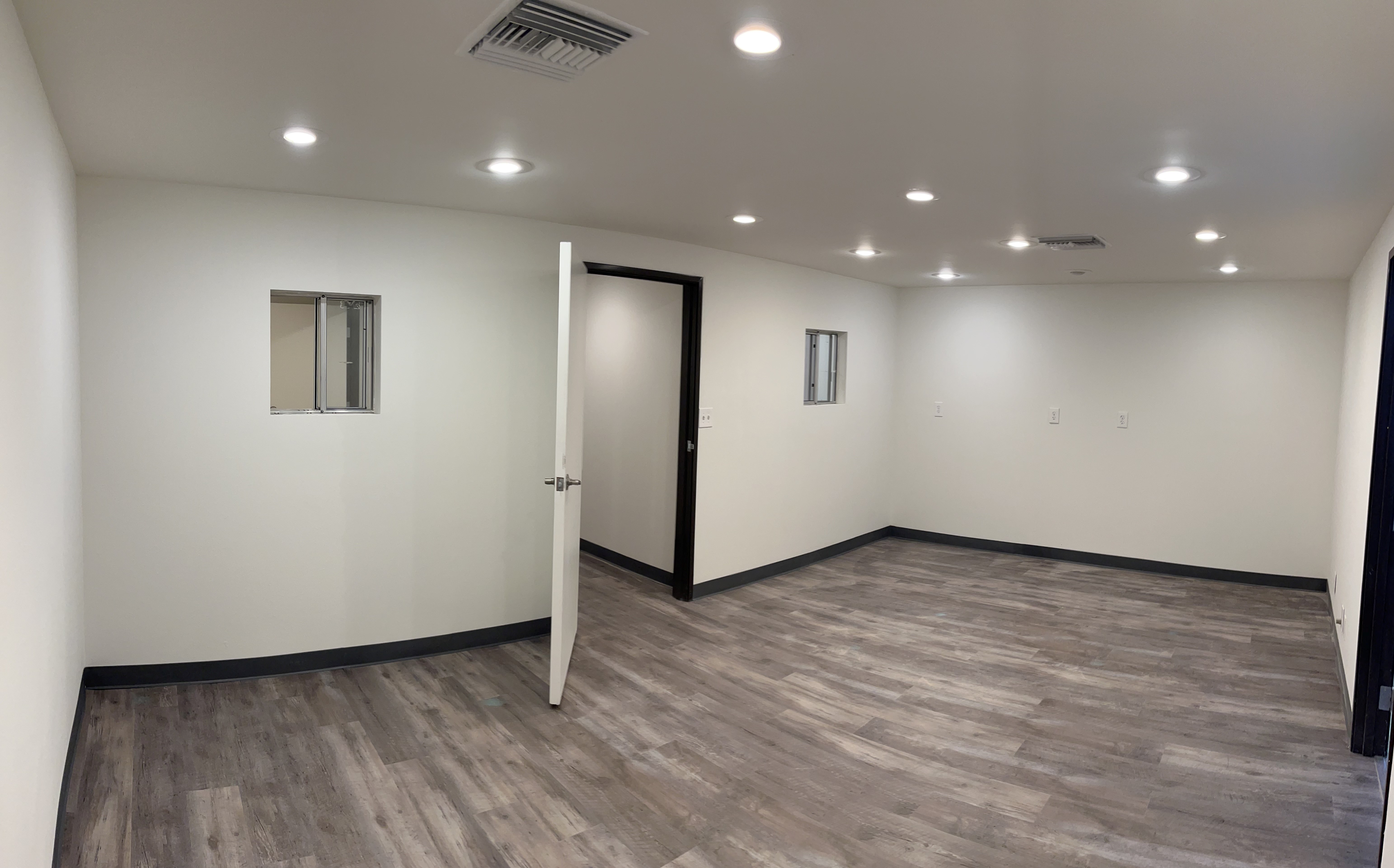
Industrial Space Available for Lease
Expansion into Adjacent Units
CA-57 Freeway at Autocenter and Allen Ave.
(See Brochure for Available Suites)
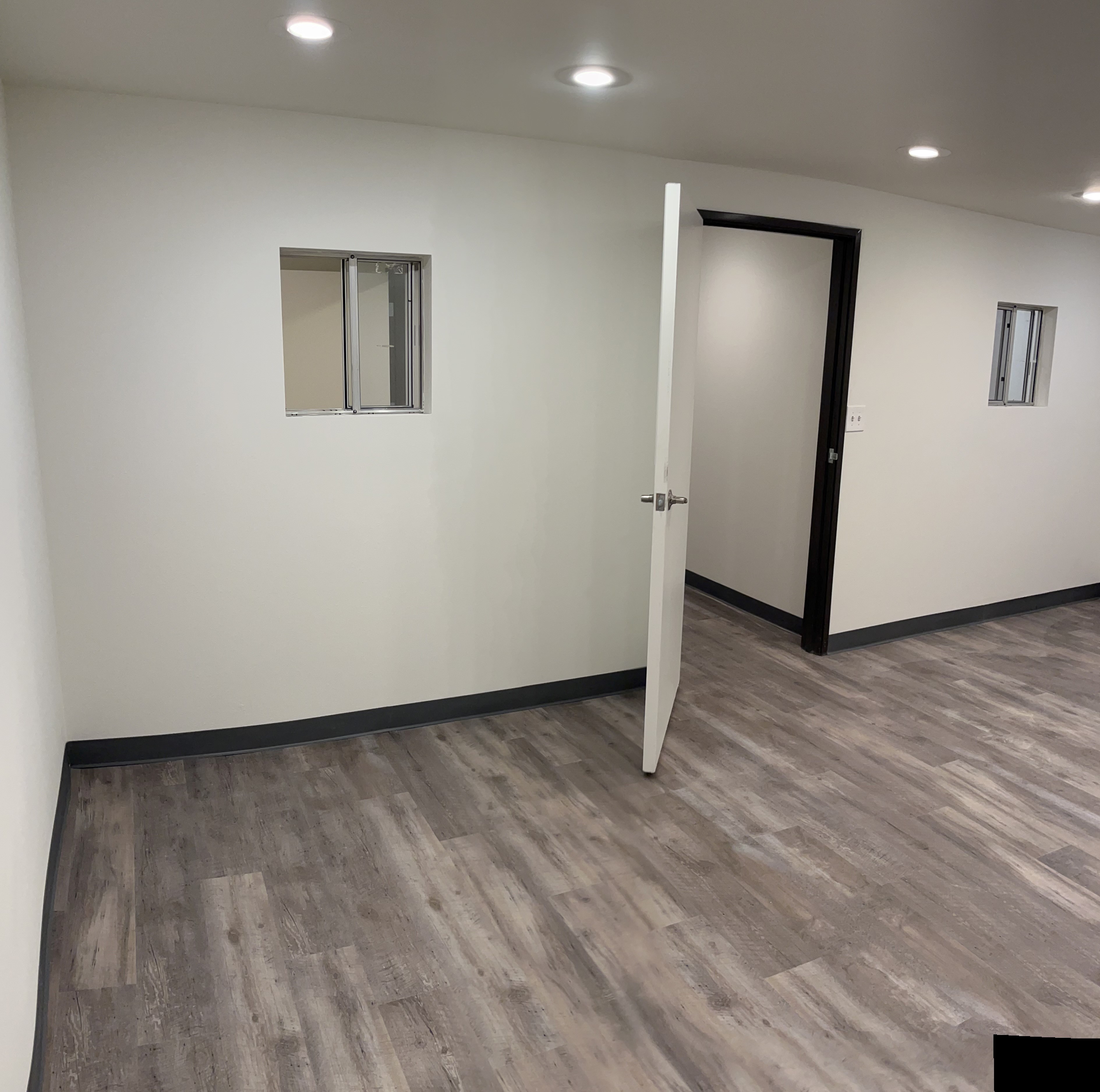
Industrial Space Available for Lease
Expansion into Adjacent Units
CA-57 Freeway at Autocenter and Allen Ave.
(See Brochure for Available Suites)
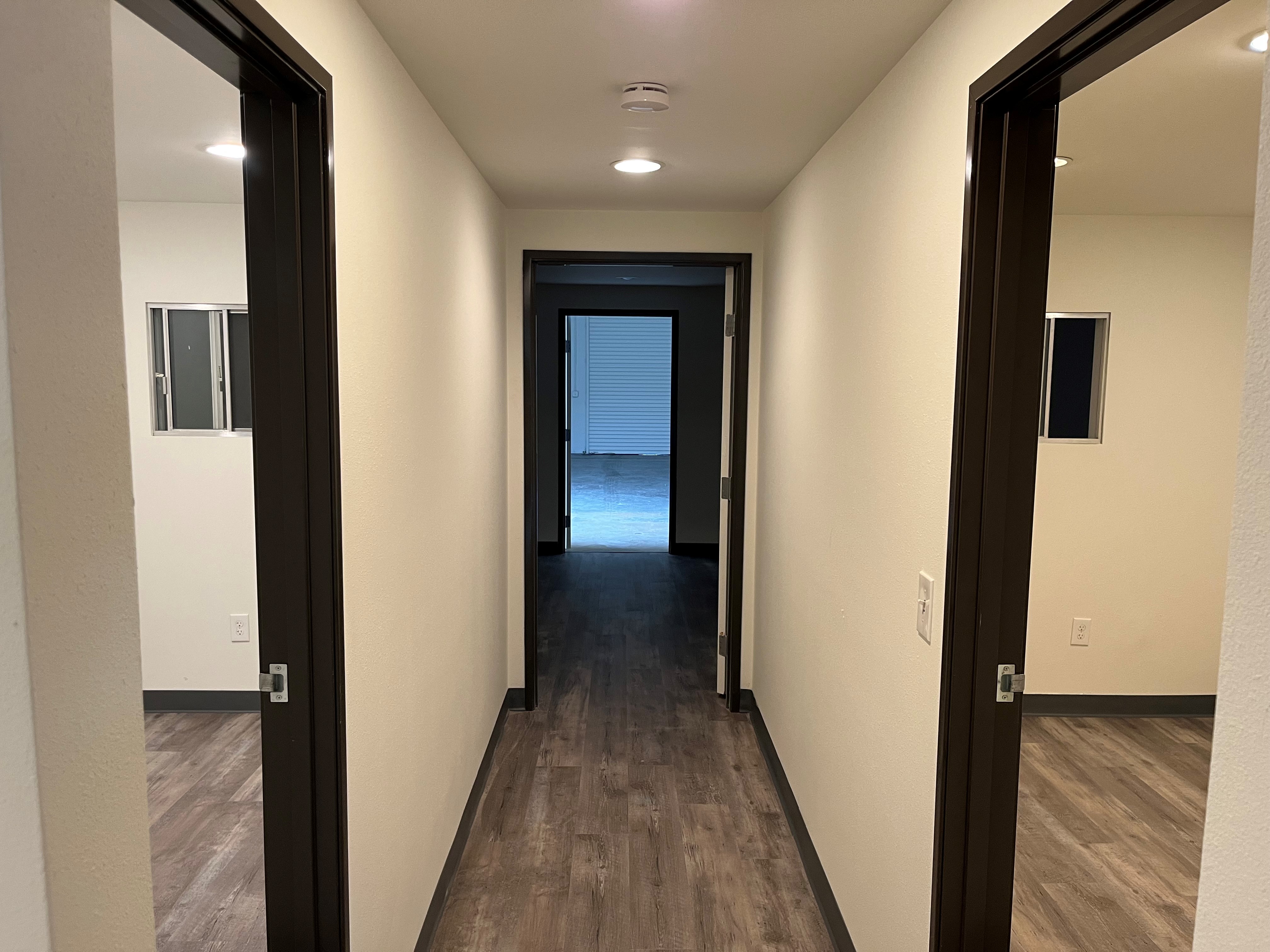
Industrial Space Available for Lease
Expansion into Adjacent Units
CA-57 Freeway at Autocenter and Allen Ave.
(See Brochure for Available Suites)

Professionally Managed Business Park (on-site)
±163,286 SF of Office, Industrial& Retail Suites (Units can be combined to accommodate a variety of sizes.)
Functional Site Loading and Circulation, Ground Level Loading
(See Brochure for Available Units)
Availablenow.com
Home | Privacy Policy | Terms of Use | Cookies Statement | FAQ
All information must be verified. We make no representations regarding the accuracy, completeness, availability or any other details relating to information contained herein.
Copyright 2001-2026, ILS, All Rights Reserved
Home | Privacy Policy | Terms of Use | Cookies Statement | FAQ
All information must be verified. We make no representations regarding the accuracy, completeness, availability or any other details relating to information contained herein.
Copyright 2001-2026, ILS, All Rights Reserved
